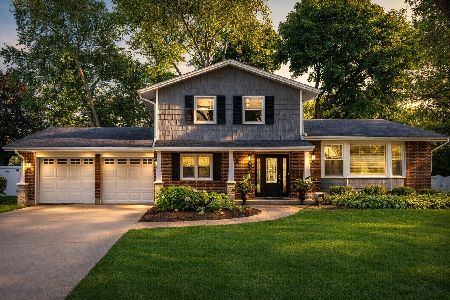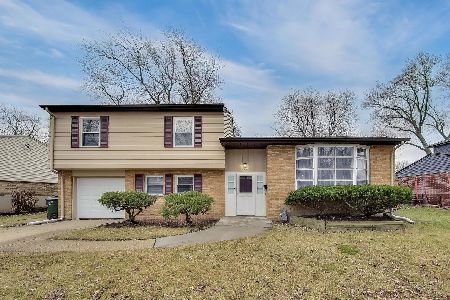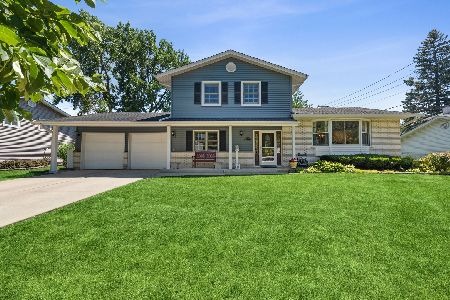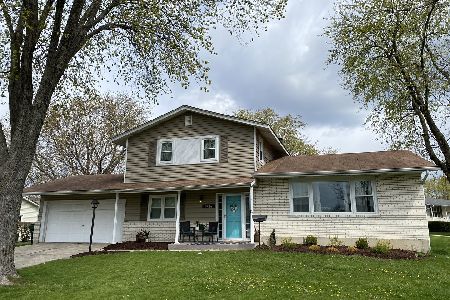1417 Kenilworth Avenue, Palatine, Illinois 60074
$325,000
|
Sold
|
|
| Status: | Closed |
| Sqft: | 1,900 |
| Cost/Sqft: | $176 |
| Beds: | 4 |
| Baths: | 3 |
| Year Built: | 1968 |
| Property Taxes: | $6,758 |
| Days On Market: | 2326 |
| Lot Size: | 0,25 |
Description
Absolutely Fantastic Four bedroom 2 1/2 bath retreat sitting on a premium quarter acre lot which backs up to the Park and Twin Lakes recreation area! Second and third levels are all parquet hardwood flooring. Nice sized bedrooms, Big family room, large living room and separate dining area. New furnace and Air unit, New Electric box, Newer roof, carpet, Paint. Many updates. Main bath redone and Mid Century Modern fixtures preserved! Big 2 car attached garage with 19'x12' workshop addition on rear of garage. Beautifully landscaped secluded yard. Mr & Mrs. "Ultra Clean" live on this 11,000 square foot lot. Some lake views fall/winter. Golf, play, boat and Fish just over your fence, Sweet location!
Property Specifics
| Single Family | |
| — | |
| Quad Level | |
| 1968 | |
| Partial | |
| CLARIDGE | |
| No | |
| 0.25 |
| Cook | |
| — | |
| — / Not Applicable | |
| None | |
| Lake Michigan | |
| Public Sewer | |
| 10515379 | |
| 02242100240000 |
Nearby Schools
| NAME: | DISTRICT: | DISTANCE: | |
|---|---|---|---|
|
Grade School
Lake Louise Elementary School |
15 | — | |
|
Middle School
Winston Campus-junior High |
15 | Not in DB | |
|
High School
Palatine High School |
211 | Not in DB | |
Property History
| DATE: | EVENT: | PRICE: | SOURCE: |
|---|---|---|---|
| 29 Jun, 2016 | Sold | $300,000 | MRED MLS |
| 25 May, 2016 | Under contract | $315,000 | MRED MLS |
| — | Last price change | $325,000 | MRED MLS |
| 5 May, 2016 | Listed for sale | $325,000 | MRED MLS |
| 25 Nov, 2019 | Sold | $325,000 | MRED MLS |
| 15 Oct, 2019 | Under contract | $334,900 | MRED MLS |
| — | Last price change | $344,900 | MRED MLS |
| 12 Sep, 2019 | Listed for sale | $349,900 | MRED MLS |
Room Specifics
Total Bedrooms: 4
Bedrooms Above Ground: 4
Bedrooms Below Ground: 0
Dimensions: —
Floor Type: Parquet
Dimensions: —
Floor Type: Parquet
Dimensions: —
Floor Type: —
Full Bathrooms: 3
Bathroom Amenities: —
Bathroom in Basement: 0
Rooms: Foyer,Workshop
Basement Description: Unfinished,Sub-Basement
Other Specifics
| 2 | |
| Concrete Perimeter | |
| Concrete | |
| Patio, Storms/Screens | |
| Fenced Yard,Park Adjacent | |
| 82 X 137 | |
| — | |
| Full | |
| Hardwood Floors, First Floor Bedroom | |
| — | |
| Not in DB | |
| Clubhouse, Sidewalks, Street Lights, Street Paved | |
| — | |
| — | |
| — |
Tax History
| Year | Property Taxes |
|---|---|
| 2016 | $6,182 |
| 2019 | $6,758 |
Contact Agent
Nearby Similar Homes
Nearby Sold Comparables
Contact Agent
Listing Provided By
Baird & Warner













