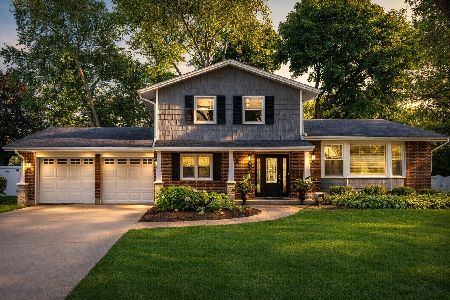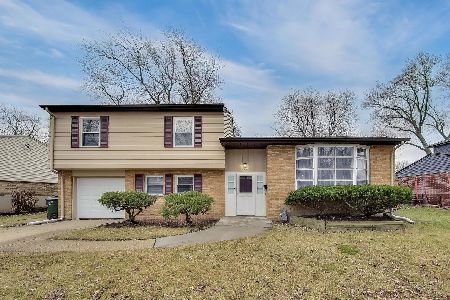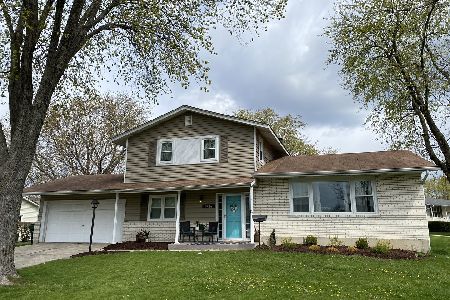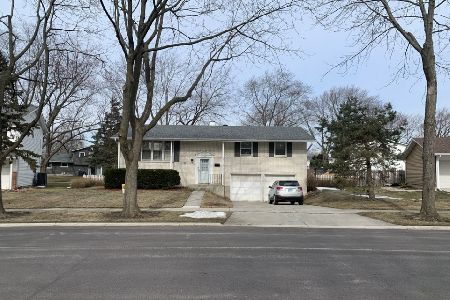1426 Kenilworth Avenue, Palatine, Illinois 60074
$308,000
|
Sold
|
|
| Status: | Closed |
| Sqft: | 0 |
| Cost/Sqft: | — |
| Beds: | 4 |
| Baths: | 3 |
| Year Built: | 1969 |
| Property Taxes: | $5,425 |
| Days On Market: | 3524 |
| Lot Size: | 0,00 |
Description
Beautiful move-in ready 4 bedroom split in a great location! Hardwood floors in living room and dining room, updated kitchen with granite counters, tile backsplash and floor. Spacious family room with wood burning/gas starter fireplace and sliding doors leading to the patio. Awesome 2 level deck with gas grill, great fenced yard and newer vinyl siding. Updated baths, new water heater, ceilng fans and parquet flooring in bedrooms and a huge finished sub basement. Located near 2 parks, close to transportation and shopping. This home has been nicely maintained and updated and is ready to go!
Property Specifics
| Single Family | |
| — | |
| — | |
| 1969 | |
| Partial | |
| CLARIDGE | |
| No | |
| — |
| Cook | |
| Winston Park | |
| 0 / Not Applicable | |
| None | |
| Lake Michigan | |
| Public Sewer | |
| 09241584 | |
| 02242090390000 |
Nearby Schools
| NAME: | DISTRICT: | DISTANCE: | |
|---|---|---|---|
|
Grade School
Lake Louise Elementary School |
15 | — | |
|
Middle School
Winston Campus-junior High |
15 | Not in DB | |
|
High School
Palatine High School |
211 | Not in DB | |
Property History
| DATE: | EVENT: | PRICE: | SOURCE: |
|---|---|---|---|
| 20 Jul, 2016 | Sold | $308,000 | MRED MLS |
| 6 Jun, 2016 | Under contract | $316,000 | MRED MLS |
| 31 May, 2016 | Listed for sale | $316,000 | MRED MLS |
| 14 Jun, 2021 | Sold | $430,000 | MRED MLS |
| 26 Apr, 2021 | Under contract | $399,900 | MRED MLS |
| 22 Apr, 2021 | Listed for sale | $399,900 | MRED MLS |
| 29 Aug, 2025 | Sold | $536,000 | MRED MLS |
| 14 Jul, 2025 | Under contract | $525,000 | MRED MLS |
| 9 Jul, 2025 | Listed for sale | $525,000 | MRED MLS |
Room Specifics
Total Bedrooms: 4
Bedrooms Above Ground: 4
Bedrooms Below Ground: 0
Dimensions: —
Floor Type: Parquet
Dimensions: —
Floor Type: Parquet
Dimensions: —
Floor Type: Carpet
Full Bathrooms: 3
Bathroom Amenities: Separate Shower,Double Sink
Bathroom in Basement: 0
Rooms: Foyer,Recreation Room
Basement Description: Partially Finished,Sub-Basement
Other Specifics
| 2 | |
| — | |
| — | |
| Deck, Storms/Screens | |
| — | |
| 110 X 113 X 81 X 103 | |
| — | |
| Full | |
| Hardwood Floors | |
| Range, Dishwasher, Refrigerator, Washer, Dryer | |
| Not in DB | |
| — | |
| — | |
| — | |
| Wood Burning, Gas Starter |
Tax History
| Year | Property Taxes |
|---|---|
| 2016 | $5,425 |
| 2021 | $7,447 |
| 2025 | $9,931 |
Contact Agent
Nearby Similar Homes
Nearby Sold Comparables
Contact Agent
Listing Provided By
Baird & Warner












