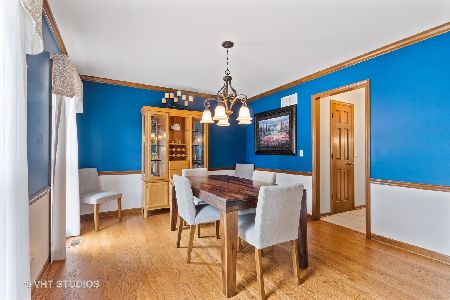1417 Shepherd Drive, Naperville, Illinois 60565
$565,000
|
Sold
|
|
| Status: | Closed |
| Sqft: | 4,000 |
| Cost/Sqft: | $145 |
| Beds: | 4 |
| Baths: | 4 |
| Year Built: | 1987 |
| Property Taxes: | $12,473 |
| Days On Market: | 3668 |
| Lot Size: | 0,31 |
Description
Seeing is believing - how 'feature rich' this home is. Recent renovations include jaw dropping kitchen featuring custom TaylorMade cabinets, high end professional series appliances (Bosch, Wolf, SubZero) heavy duty exhaust hood vented to exterior, gorgeous granite, harlequin glass inserts. Windows throughout the home have been replaced with Pella with integrated blinds. Hardwood & travertine floors throughout 1st two levels. Designer light fixtures. Two staircases, not one, but two studies, 1st AND 2nd floor Family Room (main floor features Miele Coffee Bar, Ice Maker & Beverage Center), sun drenched Sun Room, Finished Basement w/ Bath, Enormous Deck. If you LIVE in your home this is the one. It's GORGEOUS and you simply won't find better value. 3 car garage, brick paver drive and irrigation system. Pride in ownership is evident here! Centrally located and convenient. Mere minutes to downtown Naperville and shopping convenience of 59. Dist 204 schools! This is the one!!!
Property Specifics
| Single Family | |
| — | |
| Traditional | |
| 1987 | |
| Partial | |
| — | |
| No | |
| 0.31 |
| Du Page | |
| Brighton Ridge | |
| 150 / Annual | |
| None | |
| Lake Michigan | |
| Public Sewer | |
| 09137859 | |
| 0725303014 |
Nearby Schools
| NAME: | DISTRICT: | DISTANCE: | |
|---|---|---|---|
|
Grade School
Owen Elementary School |
204 | — | |
|
Middle School
Still Middle School |
204 | Not in DB | |
|
High School
Waubonsie Valley High School |
204 | Not in DB | |
Property History
| DATE: | EVENT: | PRICE: | SOURCE: |
|---|---|---|---|
| 29 Apr, 2016 | Sold | $565,000 | MRED MLS |
| 17 Feb, 2016 | Under contract | $580,000 | MRED MLS |
| 12 Feb, 2016 | Listed for sale | $580,000 | MRED MLS |
Room Specifics
Total Bedrooms: 4
Bedrooms Above Ground: 4
Bedrooms Below Ground: 0
Dimensions: —
Floor Type: Hardwood
Dimensions: —
Floor Type: Hardwood
Dimensions: —
Floor Type: Hardwood
Full Bathrooms: 4
Bathroom Amenities: Whirlpool,Separate Shower,Double Sink
Bathroom in Basement: 1
Rooms: Den,Loft,Recreation Room,Study,Sun Room
Basement Description: Finished
Other Specifics
| 3 | |
| Concrete Perimeter | |
| Brick | |
| Deck, Storms/Screens | |
| Corner Lot | |
| 126X116X139X94 | |
| — | |
| Full | |
| Vaulted/Cathedral Ceilings, Skylight(s), Bar-Wet, Hardwood Floors, First Floor Laundry | |
| Double Oven, Microwave, Dishwasher, High End Refrigerator, Bar Fridge, Washer, Dryer, Disposal, Stainless Steel Appliance(s), Wine Refrigerator | |
| Not in DB | |
| Sidewalks, Street Lights, Street Paved | |
| — | |
| — | |
| Gas Log, Gas Starter |
Tax History
| Year | Property Taxes |
|---|---|
| 2016 | $12,473 |
Contact Agent
Nearby Similar Homes
Nearby Sold Comparables
Contact Agent
Listing Provided By
john greene, Realtor








