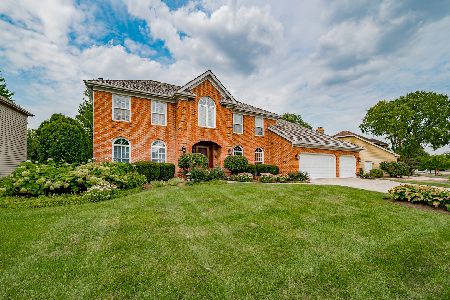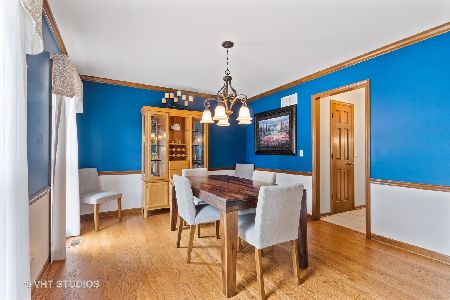1413 Shepherd Drive, Naperville, Illinois 60565
$480,000
|
Sold
|
|
| Status: | Closed |
| Sqft: | 3,196 |
| Cost/Sqft: | $155 |
| Beds: | 4 |
| Baths: | 4 |
| Year Built: | 1987 |
| Property Taxes: | $10,008 |
| Days On Market: | 2522 |
| Lot Size: | 0,33 |
Description
Centrally Located Kobler Built Home w/Amazing Backyard. You'll be in awe by the Brick Paver Driveway & Walkway leading up to the Home. Warm and Inviting 2-Story Foyer. Updated Kitchen w/Silestone, Stainless Steel Appliances and Hardwood Floor. Crown Molding and Hardwood Flooring in Living Room. Separate Dining Room with Hardwood Flooring. Floor to Ceiling Brick Fireplace in Family Room with Wet-bar. Office overlooking Lush Backyard. Large Master Bedroom fit for a King and Queen. Master Bathroom offers a Large Whirlpool Tub, updated Vanity & Separate Shower. Full Basement w/Recreation Room, Bedroom, Full Bath & Work Room. You'll fall in Love with the Screened in Porch over looking the large, park like setting backyard. Anderson Windows throughout, Roof & Skylights 9 yrs old w/40 yr shingle, HVAC & AC 10 Years old. Cntrl Vac & Sprinkler System. Walk/Bike to Springbrook Forest Preserve, Starbuck's, School & Park. Pace Bus in Subdivision!
Property Specifics
| Single Family | |
| — | |
| — | |
| 1987 | |
| Full | |
| — | |
| No | |
| 0.33 |
| Du Page | |
| Brighton Ridge | |
| 150 / Annual | |
| None | |
| Lake Michigan | |
| Public Sewer | |
| 10330353 | |
| 0725303013 |
Nearby Schools
| NAME: | DISTRICT: | DISTANCE: | |
|---|---|---|---|
|
Grade School
Owen Elementary School |
204 | — | |
|
Middle School
Still Middle School |
204 | Not in DB | |
|
High School
Waubonsie Valley High School |
204 | Not in DB | |
Property History
| DATE: | EVENT: | PRICE: | SOURCE: |
|---|---|---|---|
| 20 May, 2019 | Sold | $480,000 | MRED MLS |
| 18 Apr, 2019 | Under contract | $494,500 | MRED MLS |
| 3 Apr, 2019 | Listed for sale | $494,500 | MRED MLS |
Room Specifics
Total Bedrooms: 5
Bedrooms Above Ground: 4
Bedrooms Below Ground: 1
Dimensions: —
Floor Type: Carpet
Dimensions: —
Floor Type: Carpet
Dimensions: —
Floor Type: Carpet
Dimensions: —
Floor Type: —
Full Bathrooms: 4
Bathroom Amenities: Whirlpool,Separate Shower,Double Sink
Bathroom in Basement: 1
Rooms: Bedroom 5,Recreation Room,Enclosed Porch,Office
Basement Description: Finished
Other Specifics
| 2 | |
| — | |
| Brick | |
| — | |
| — | |
| 77X195X80X173 | |
| — | |
| Full | |
| Vaulted/Cathedral Ceilings, Skylight(s), Bar-Wet, Hardwood Floors, First Floor Laundry | |
| Range, Microwave, Dishwasher, Refrigerator, Washer, Dryer, Disposal | |
| Not in DB | |
| — | |
| — | |
| — | |
| Wood Burning, Gas Log |
Tax History
| Year | Property Taxes |
|---|---|
| 2019 | $10,008 |
Contact Agent
Nearby Similar Homes
Nearby Sold Comparables
Contact Agent
Listing Provided By
Baird & Warner








