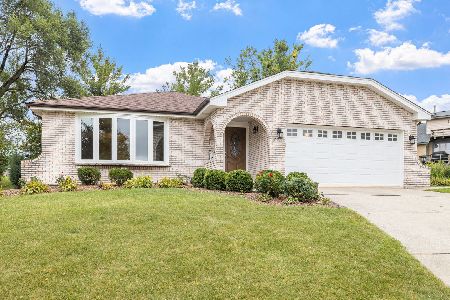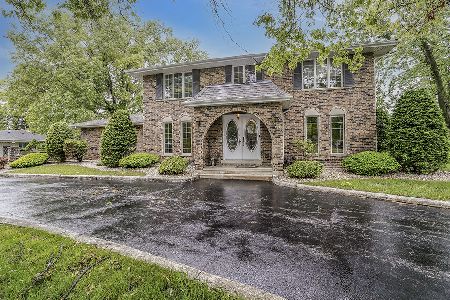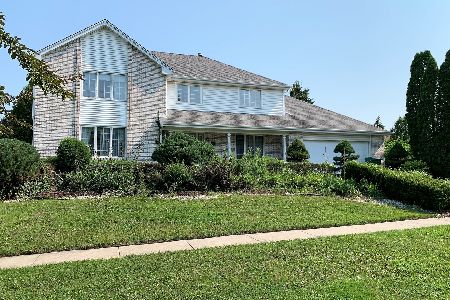14176 Oak Ridge Drive, Homer Glen, Illinois 60491
$358,000
|
Sold
|
|
| Status: | Closed |
| Sqft: | 2,500 |
| Cost/Sqft: | $152 |
| Beds: | 4 |
| Baths: | 4 |
| Year Built: | 1979 |
| Property Taxes: | $8,309 |
| Days On Market: | 2771 |
| Lot Size: | 0,31 |
Description
Motivated Sellers! Perfect Location on wooded lot!!! Beautifully maintained Home in highly desired Homer Glen! Prestine Hardwood floors throughout the entire Home as well as a Hardwood staircase leading up to four generously sized bedrooms - all with double or walk-in closets! Hall bathroom features Double sinks! The master bedroom features a large walk-in closet and a master bathroom with plenty of counter space! Enjoy the updated kitchen that opens up to an Amazing Family Room with a stone fireplace and sliding doors that lead out to the patio. From the sunroom to the brick patio with two firepits, You will make many memories entertaining in this nicely wooded and fenced backyard! NEW roof: 2015, NEW energy efficient A/C: 2012, NEW furnace: 2012, NEST thermostat. Partially finished basement with a Full bathroom and Playroom/TV area. Conveniently located near expressway, metra station, dining & shopping! Schedule your private tour today!
Property Specifics
| Single Family | |
| — | |
| Tudor | |
| 1979 | |
| Full | |
| — | |
| No | |
| 0.31 |
| Will | |
| — | |
| 0 / Not Applicable | |
| None | |
| Lake Michigan | |
| Public Sewer | |
| 09995329 | |
| 1605023100170000 |
Property History
| DATE: | EVENT: | PRICE: | SOURCE: |
|---|---|---|---|
| 5 Nov, 2007 | Sold | $335,000 | MRED MLS |
| 16 Oct, 2007 | Under contract | $359,900 | MRED MLS |
| — | Last price change | $379,900 | MRED MLS |
| 1 Aug, 2007 | Listed for sale | $379,900 | MRED MLS |
| 1 Aug, 2018 | Sold | $358,000 | MRED MLS |
| 24 Jun, 2018 | Under contract | $379,900 | MRED MLS |
| 22 Jun, 2018 | Listed for sale | $379,900 | MRED MLS |
Room Specifics
Total Bedrooms: 4
Bedrooms Above Ground: 4
Bedrooms Below Ground: 0
Dimensions: —
Floor Type: Hardwood
Dimensions: —
Floor Type: Hardwood
Dimensions: —
Floor Type: Hardwood
Full Bathrooms: 4
Bathroom Amenities: Separate Shower,Double Sink
Bathroom in Basement: 1
Rooms: Sun Room,Walk In Closet
Basement Description: Partially Finished
Other Specifics
| 2.5 | |
| Concrete Perimeter | |
| Asphalt | |
| Deck, Patio, Porch, Screened Patio, Brick Paver Patio | |
| Fenced Yard,Landscaped,Wooded | |
| 90X150 | |
| Full | |
| Full | |
| Hardwood Floors, First Floor Laundry | |
| Range, Microwave, Dishwasher, Refrigerator, Washer, Dryer, Disposal | |
| Not in DB | |
| Sidewalks, Street Lights, Street Paved | |
| — | |
| — | |
| Wood Burning |
Tax History
| Year | Property Taxes |
|---|---|
| 2007 | $6,570 |
| 2018 | $8,309 |
Contact Agent
Nearby Similar Homes
Nearby Sold Comparables
Contact Agent
Listing Provided By
Keller Williams Experience









