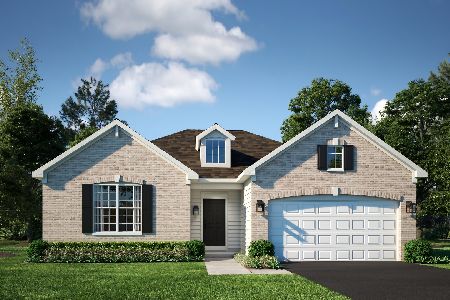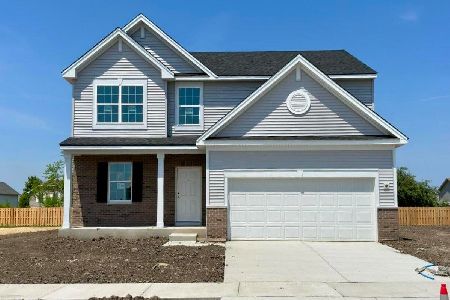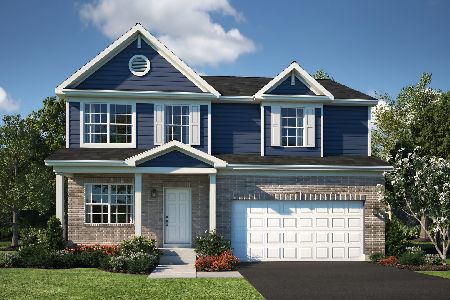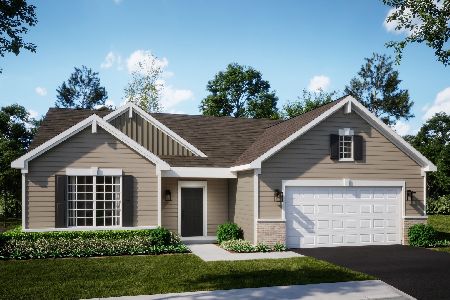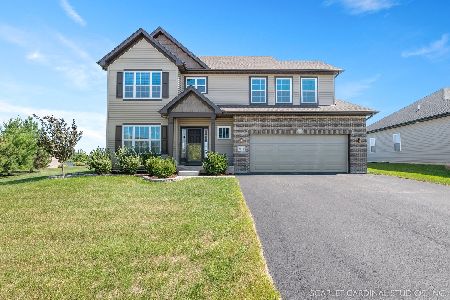1418 Ascot Street, Joliet, Illinois 60431
$345,000
|
Sold
|
|
| Status: | Closed |
| Sqft: | 2,997 |
| Cost/Sqft: | $123 |
| Beds: | 3 |
| Baths: | 4 |
| Year Built: | 2007 |
| Property Taxes: | $7,297 |
| Days On Market: | 3897 |
| Lot Size: | 0,25 |
Description
Guaranteed to blow you away. Custom touches everywhere Almost 3000 sq ft of living space-sun room, 2 sty stone firepl, dual staircase and loft area(4th bed). Patio with pergola gives you pond view, 2 work shop areas, large master suite and huge(40 x 25) family room in the basement, the list goes on and on. Granite counter tops, vaulted ceilings and sun drenched rooms make this a "must-see". u won't be disappointed.
Property Specifics
| Single Family | |
| — | |
| Contemporary | |
| 2007 | |
| Full | |
| SHELBOURNE, ELEVATION D | |
| Yes | |
| 0.25 |
| Kendall | |
| Neustoneshire | |
| 240 / Annual | |
| Insurance | |
| Public | |
| Public Sewer | |
| 08937612 | |
| 0901204011 |
Property History
| DATE: | EVENT: | PRICE: | SOURCE: |
|---|---|---|---|
| 30 Jul, 2015 | Sold | $345,000 | MRED MLS |
| 23 Jun, 2015 | Under contract | $367,900 | MRED MLS |
| 30 May, 2015 | Listed for sale | $367,900 | MRED MLS |
Room Specifics
Total Bedrooms: 3
Bedrooms Above Ground: 3
Bedrooms Below Ground: 0
Dimensions: —
Floor Type: Carpet
Dimensions: —
Floor Type: Carpet
Full Bathrooms: 4
Bathroom Amenities: Whirlpool,Separate Shower
Bathroom in Basement: 1
Rooms: Breakfast Room,Den,Loft,Recreation Room,Sun Room,Workshop
Basement Description: Partially Finished
Other Specifics
| 3.5 | |
| Concrete Perimeter | |
| Asphalt | |
| Patio, Stamped Concrete Patio | |
| Pond(s),Water View | |
| 64X134X94X141 | |
| Unfinished | |
| Full | |
| Vaulted/Cathedral Ceilings, Bar-Wet, First Floor Laundry | |
| Range, Microwave, Dishwasher, Refrigerator, Washer, Dryer, Disposal | |
| Not in DB | |
| Sidewalks, Street Lights, Street Paved | |
| — | |
| — | |
| Attached Fireplace Doors/Screen, Gas Log |
Tax History
| Year | Property Taxes |
|---|---|
| 2015 | $7,297 |
Contact Agent
Nearby Similar Homes
Nearby Sold Comparables
Contact Agent
Listing Provided By
Century 21 Pride Realty

