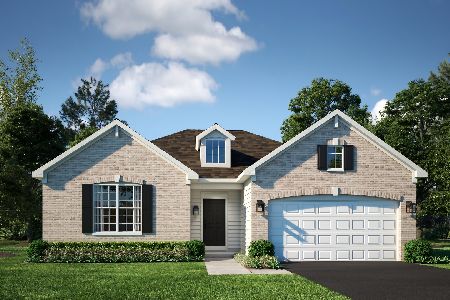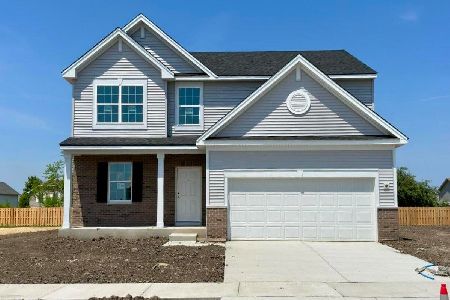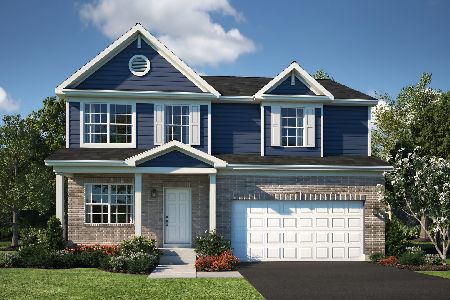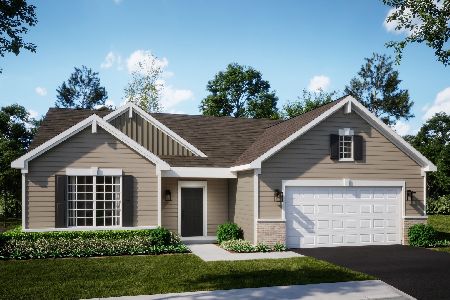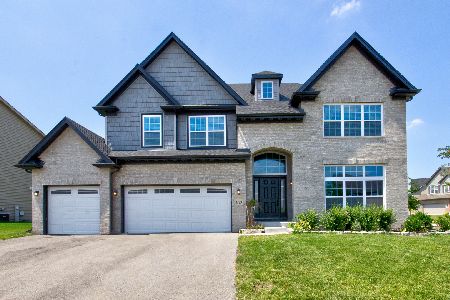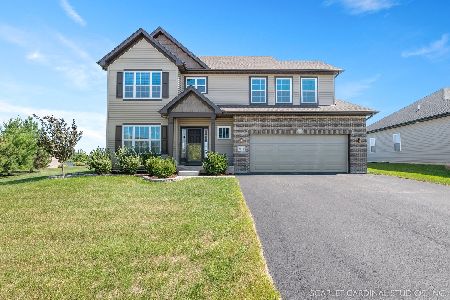7411 Ascot Court, Joliet, Illinois 60431
$397,500
|
Sold
|
|
| Status: | Closed |
| Sqft: | 3,150 |
| Cost/Sqft: | $127 |
| Beds: | 5 |
| Baths: | 5 |
| Year Built: | 2016 |
| Property Taxes: | $8,075 |
| Days On Market: | 2309 |
| Lot Size: | 0,28 |
Description
Look no further!! Total of SIX BEDROOMS and 4 1/12 BATHS! Upgrades galore! Main Level SECOND MASTER/IN LAW Suite! Kitchen features WALK IN PANTRY, HIGH-END stainless steel appliances, custom cabinetry with plenty of counter space leading in to spacious family room AND Florida/Sunroom for expanded seating. Four Bedrooms up to include Master with CUSTOM WALK IN CLOSETS, and Laundry Room. Full Finished Basement allows for Large Recreation area, plenty of storage, Beverage and Game center, and SIXTH BEDROOM with FULL BATH! Enjoy your Backyard Oasis complete with BUILT IN GRILL AND SEATING, Custom Fire-pit on a gorgeous Paver Patio...PERFECT for Entertaining! Home features USB PORTS throughout home for your tech convenience!! Located near paths, parks, shops, pond and MINOOKA SCHOOLS!! Beautiful Home!
Property Specifics
| Single Family | |
| — | |
| — | |
| 2016 | |
| Full | |
| — | |
| No | |
| 0.28 |
| Kendall | |
| Neustoneshire | |
| 250 / Annual | |
| None | |
| Public | |
| Public Sewer | |
| 10537973 | |
| 0901202029 |
Nearby Schools
| NAME: | DISTRICT: | DISTANCE: | |
|---|---|---|---|
|
Grade School
Minooka Elementary School |
201 | — | |
|
Middle School
Minooka Junior High School |
201 | Not in DB | |
|
High School
Minooka Community High School |
111 | Not in DB | |
Property History
| DATE: | EVENT: | PRICE: | SOURCE: |
|---|---|---|---|
| 2 Dec, 2019 | Sold | $397,500 | MRED MLS |
| 14 Oct, 2019 | Under contract | $400,000 | MRED MLS |
| 4 Oct, 2019 | Listed for sale | $400,000 | MRED MLS |
Room Specifics
Total Bedrooms: 6
Bedrooms Above Ground: 5
Bedrooms Below Ground: 1
Dimensions: —
Floor Type: Carpet
Dimensions: —
Floor Type: —
Dimensions: —
Floor Type: Carpet
Dimensions: —
Floor Type: —
Dimensions: —
Floor Type: —
Full Bathrooms: 5
Bathroom Amenities: Separate Shower,Double Sink
Bathroom in Basement: 1
Rooms: Bedroom 5,Bedroom 6,Foyer,Pantry,Recreation Room,Breakfast Room
Basement Description: Finished
Other Specifics
| 3 | |
| — | |
| — | |
| Patio, Porch, Brick Paver Patio, Outdoor Grill, Fire Pit | |
| Corner Lot,Cul-De-Sac | |
| 84X147X69X149 | |
| — | |
| Full | |
| Vaulted/Cathedral Ceilings, Bar-Dry, Hardwood Floors, First Floor Bedroom, In-Law Arrangement, Second Floor Laundry, First Floor Full Bath, Walk-In Closet(s) | |
| Double Oven, Microwave, Dishwasher, Refrigerator, Washer, Dryer, Stainless Steel Appliance(s), Wine Refrigerator | |
| Not in DB | |
| Sidewalks, Street Lights, Street Paved | |
| — | |
| — | |
| Gas Log, Gas Starter |
Tax History
| Year | Property Taxes |
|---|---|
| 2019 | $8,075 |
Contact Agent
Nearby Similar Homes
Nearby Sold Comparables
Contact Agent
Listing Provided By
john greene, Realtor

