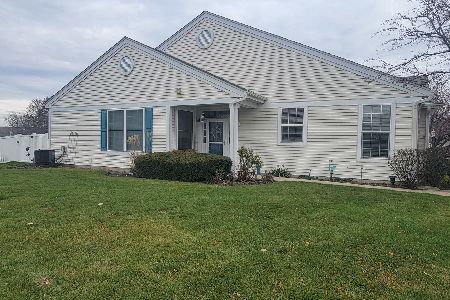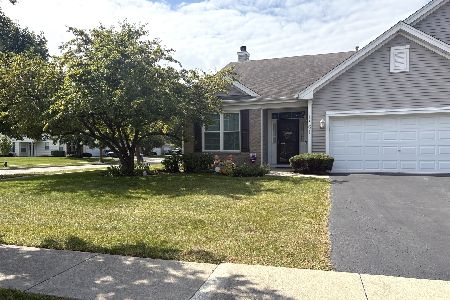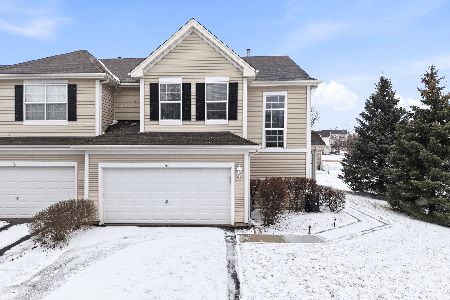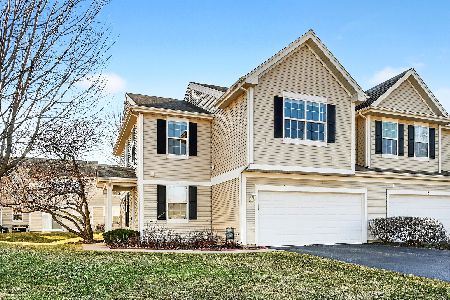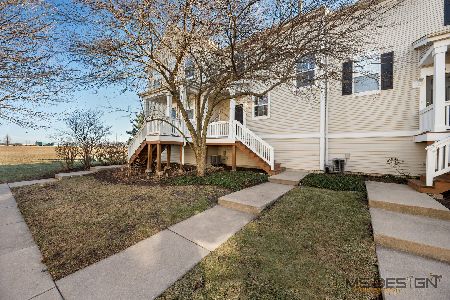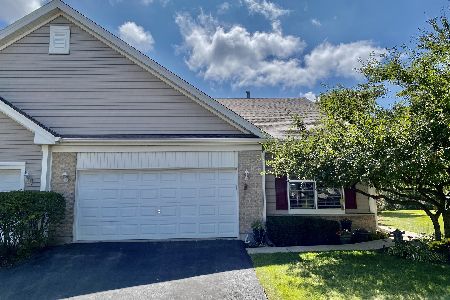1418 Cambria Drive, Dekalb, Illinois 60115
$155,000
|
Sold
|
|
| Status: | Closed |
| Sqft: | 1,488 |
| Cost/Sqft: | $104 |
| Beds: | 2 |
| Baths: | 2 |
| Year Built: | 2004 |
| Property Taxes: | $4,346 |
| Days On Market: | 2541 |
| Lot Size: | 0,00 |
Description
Pristine home that shows like a model! One owner home that has been lovingly cared for. This two-bedroom half duplex has been meticulously maintained. The extended private patio allows for a natural setting and a wonderful backdrop of the open space behind the unit. The carpet is only two years new and the windows have been replaced. Master suite and the second bedroom have an abundance of natural lighting and beautiful views can be seen from both bedrooms. Master bedroom has a cathedral ceiling, a private bathroom complete with soaker tub, and a large walk-in closet. You can enjoy entertaining in the cozy dining/family room combo in front of the a natural fire in the wood burning fireplace. The kitchen is fully applianced and there's plenty of space for a table too. The butcher block island stays. Utility room has two separate entrances-great mudroom area. This home is picture perfect and ready for it's new owner. Close to shopping and I-88 access. Come take a look at it today!
Property Specifics
| Condos/Townhomes | |
| 1 | |
| — | |
| 2004 | |
| None | |
| GARNET | |
| No | |
| — |
| De Kalb | |
| Summit Enclave | |
| 51 / Monthly | |
| Lawn Care,Snow Removal | |
| Public | |
| Public Sewer | |
| 10276581 | |
| 0813326021 |
Property History
| DATE: | EVENT: | PRICE: | SOURCE: |
|---|---|---|---|
| 5 Apr, 2019 | Sold | $155,000 | MRED MLS |
| 21 Feb, 2019 | Under contract | $155,000 | MRED MLS |
| 18 Feb, 2019 | Listed for sale | $155,000 | MRED MLS |
| 26 Oct, 2023 | Sold | $228,500 | MRED MLS |
| 20 Sep, 2023 | Under contract | $225,500 | MRED MLS |
| 16 Sep, 2023 | Listed for sale | $225,500 | MRED MLS |
Room Specifics
Total Bedrooms: 2
Bedrooms Above Ground: 2
Bedrooms Below Ground: 0
Dimensions: —
Floor Type: Carpet
Full Bathrooms: 2
Bathroom Amenities: Separate Shower,Double Sink,Soaking Tub
Bathroom in Basement: 0
Rooms: No additional rooms
Basement Description: None
Other Specifics
| 2 | |
| — | |
| Asphalt | |
| Patio, Storms/Screens, End Unit | |
| Corner Lot | |
| 40X114X67X110 | |
| — | |
| Full | |
| Vaulted/Cathedral Ceilings, Hardwood Floors, First Floor Bedroom, First Floor Laundry, First Floor Full Bath, Walk-In Closet(s) | |
| Range, Microwave, Dishwasher, Refrigerator, Washer, Dryer, Disposal | |
| Not in DB | |
| — | |
| — | |
| — | |
| Wood Burning, Gas Starter |
Tax History
| Year | Property Taxes |
|---|---|
| 2019 | $4,346 |
| 2023 | $4,483 |
Contact Agent
Nearby Similar Homes
Nearby Sold Comparables
Contact Agent
Listing Provided By
Coldwell Banker The Real Estate Group - Sycamore

