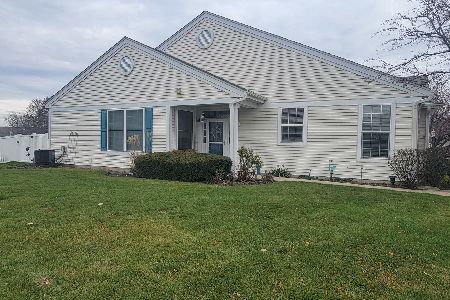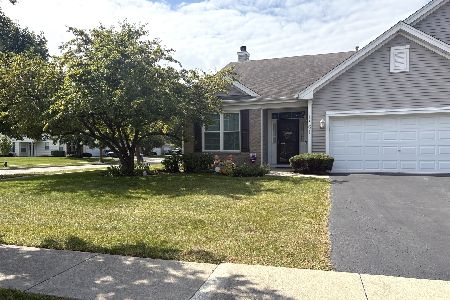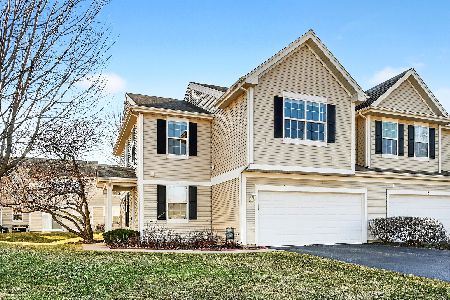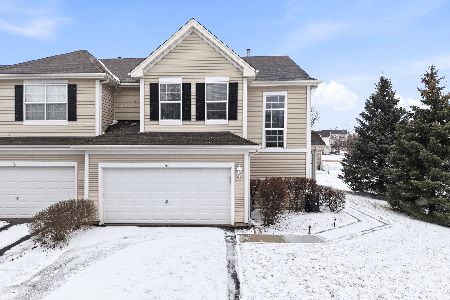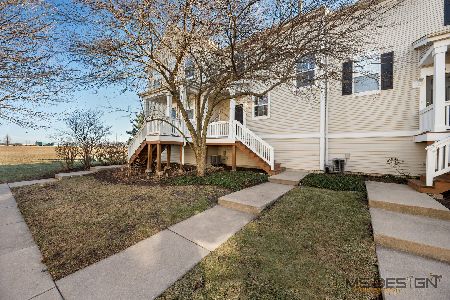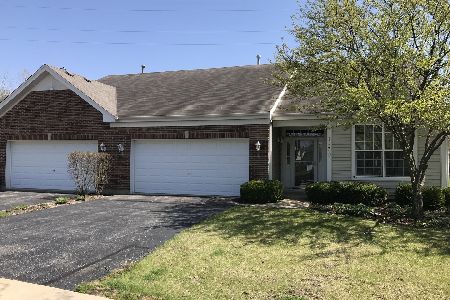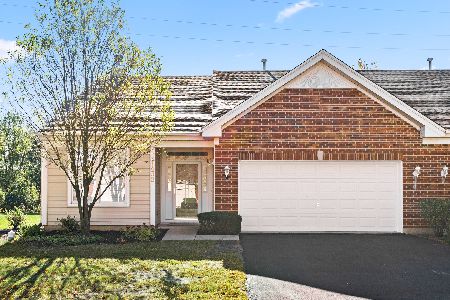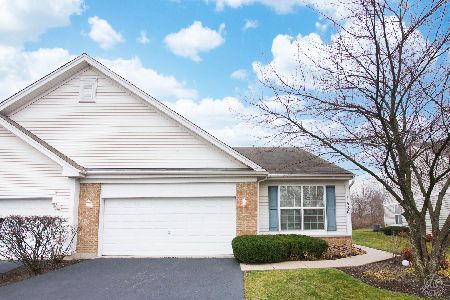1426 Cambria Drive, Dekalb, Illinois 60115
$147,000
|
Sold
|
|
| Status: | Closed |
| Sqft: | 1,658 |
| Cost/Sqft: | $90 |
| Beds: | 2 |
| Baths: | 2 |
| Year Built: | 2005 |
| Property Taxes: | $4,520 |
| Days On Market: | 3953 |
| Lot Size: | 0,00 |
Description
PRIVATE LOT BACKS UP TO WOODS! Enjoy living in this Nice SPLIT Bedroom floor plan! This 1/2 Duplex boasts 2 bedrooms, 2 full baths & 2 car garage. Living Rm has gas fireplace. Kitchen has Oak Cabinets w/Crown Molding all kitchen appliances included, breakfast area, w/sliding glass doors to patio. Master Bed has Ceil fan & WIC. Master Bath has dbl vanity, sep shower w/soaker tub. Close to Interstate, Shopping & NIU
Property Specifics
| Condos/Townhomes | |
| 1 | |
| — | |
| 2005 | |
| None | |
| EMERALD | |
| No | |
| — |
| De Kalb | |
| Summit Enclave | |
| 50 / Monthly | |
| Lawn Care,Snow Removal | |
| Public | |
| Public Sewer | |
| 08884933 | |
| 0813326030 |
Property History
| DATE: | EVENT: | PRICE: | SOURCE: |
|---|---|---|---|
| 20 Jul, 2015 | Sold | $147,000 | MRED MLS |
| 16 Jun, 2015 | Under contract | $150,000 | MRED MLS |
| — | Last price change | $154,900 | MRED MLS |
| 8 Apr, 2015 | Listed for sale | $154,900 | MRED MLS |
Room Specifics
Total Bedrooms: 2
Bedrooms Above Ground: 2
Bedrooms Below Ground: 0
Dimensions: —
Floor Type: Carpet
Full Bathrooms: 2
Bathroom Amenities: Separate Shower,Double Sink,Garden Tub
Bathroom in Basement: 0
Rooms: No additional rooms
Basement Description: Slab
Other Specifics
| 2 | |
| Concrete Perimeter | |
| Asphalt | |
| Patio | |
| Landscaped | |
| 45X110 | |
| — | |
| Full | |
| Vaulted/Cathedral Ceilings, First Floor Bedroom, First Floor Laundry | |
| Range, Microwave, Dishwasher, Refrigerator, Washer, Dryer, Disposal | |
| Not in DB | |
| — | |
| — | |
| — | |
| Gas Log, Gas Starter |
Tax History
| Year | Property Taxes |
|---|---|
| 2015 | $4,520 |
Contact Agent
Nearby Similar Homes
Nearby Sold Comparables
Contact Agent
Listing Provided By
Coldwell Banker The Real Estate Group

