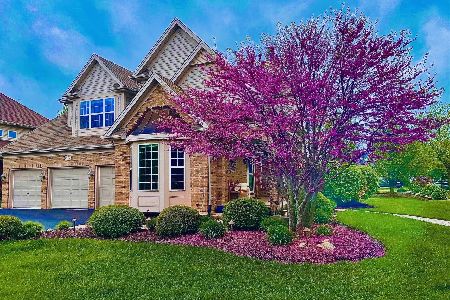1418 Fieldside Lane, North Aurora, Illinois 60542
$265,000
|
Sold
|
|
| Status: | Closed |
| Sqft: | 2,292 |
| Cost/Sqft: | $117 |
| Beds: | 3 |
| Baths: | 3 |
| Year Built: | 1997 |
| Property Taxes: | $7,668 |
| Days On Market: | 3507 |
| Lot Size: | 0,00 |
Description
Paradise at The Point! This luxurious large 4 bedrooms 2.5 bath is a dream home in a newer community. Very spacious spanning over 2292 SF. Feature a 2-story great room with an elegant formal dining room, upscale kitchen, den/family room and glass doors leading to the backyard. Laundry is conveniently located on the main level. Newer Roof, fence. Large loft offers great space for office. Enjoy gatherings in the generously-sized living/dining area with fireplace. Full finished basement. Large patio with pool for enjoying those warm summer days!
Property Specifics
| Single Family | |
| — | |
| Traditional | |
| 1997 | |
| Full | |
| — | |
| No | |
| — |
| Kane | |
| Oak Hill | |
| 160 / Annual | |
| Other | |
| Public | |
| Public Sewer | |
| 09252683 | |
| 1505153001 |
Nearby Schools
| NAME: | DISTRICT: | DISTANCE: | |
|---|---|---|---|
|
Grade School
Goodwin Elementary School |
129 | — | |
|
Middle School
Jewel Middle School |
129 | Not in DB | |
|
High School
West Aurora High School |
129 | Not in DB | |
Property History
| DATE: | EVENT: | PRICE: | SOURCE: |
|---|---|---|---|
| 30 Jun, 2011 | Sold | $212,500 | MRED MLS |
| 25 Jan, 2011 | Under contract | $247,000 | MRED MLS |
| — | Last price change | $260,000 | MRED MLS |
| 3 Dec, 2009 | Listed for sale | $285,000 | MRED MLS |
| 10 Nov, 2014 | Sold | $249,000 | MRED MLS |
| 13 Oct, 2014 | Under contract | $250,000 | MRED MLS |
| 6 Sep, 2014 | Listed for sale | $250,000 | MRED MLS |
| 15 Aug, 2016 | Sold | $265,000 | MRED MLS |
| 5 Jul, 2016 | Under contract | $268,000 | MRED MLS |
| — | Last price change | $268,900 | MRED MLS |
| 9 Jun, 2016 | Listed for sale | $268,900 | MRED MLS |
Room Specifics
Total Bedrooms: 4
Bedrooms Above Ground: 3
Bedrooms Below Ground: 1
Dimensions: —
Floor Type: Carpet
Dimensions: —
Floor Type: Carpet
Dimensions: —
Floor Type: Carpet
Full Bathrooms: 3
Bathroom Amenities: Separate Shower,Double Sink,Soaking Tub
Bathroom in Basement: 0
Rooms: Breakfast Room,Loft,Recreation Room,Storage
Basement Description: Finished
Other Specifics
| 2 | |
| Concrete Perimeter | |
| Asphalt | |
| Deck, Above Ground Pool, Storms/Screens | |
| Fenced Yard,Landscaped | |
| 129X160X166 | |
| Unfinished | |
| Full | |
| Vaulted/Cathedral Ceilings, Wood Laminate Floors, First Floor Laundry | |
| Range, Microwave, Dishwasher, Refrigerator, Disposal, Stainless Steel Appliance(s) | |
| Not in DB | |
| Sidewalks, Street Lights, Street Paved | |
| — | |
| — | |
| Wood Burning, Gas Starter |
Tax History
| Year | Property Taxes |
|---|---|
| 2011 | $6,818 |
| 2014 | $7,364 |
| 2016 | $7,668 |
Contact Agent
Nearby Similar Homes
Nearby Sold Comparables
Contact Agent
Listing Provided By
Altura Realty Inc.




