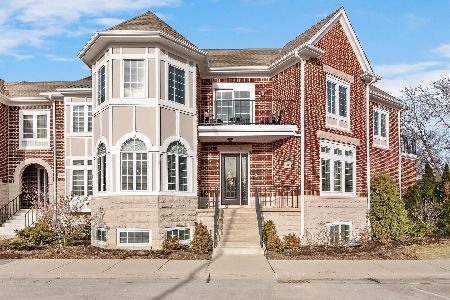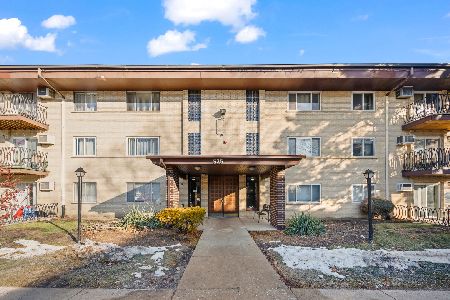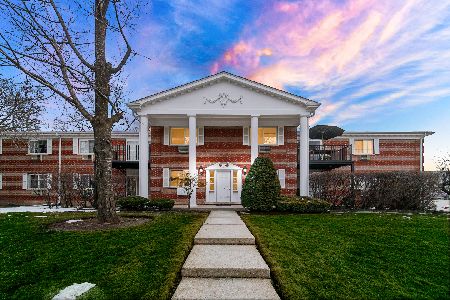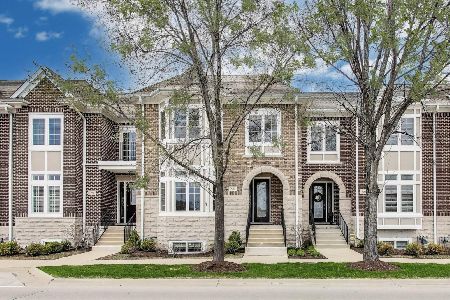1418 Northwest Highway, Arlington Heights, Illinois 60004
$725,000
|
Sold
|
|
| Status: | Closed |
| Sqft: | 3,800 |
| Cost/Sqft: | $191 |
| Beds: | 4 |
| Baths: | 4 |
| Year Built: | 2005 |
| Property Taxes: | $14,696 |
| Days On Market: | 344 |
| Lot Size: | 0,00 |
Description
Modern elegance meets HOT ARLINGTON HEIGHTS in this ~3800 square foot RENOVATED masterpiece, where no expense has been spared! Four extra-large bedrooms with huge closet space and 3.5 baths make this expansive rowhome live like a MASSIVE single-family residence. When you walk into the grand foyer, you are greeted by SOARING 10FT CEILINGS, HARDWOOD FLOORS, stunning millwork throughout, and an ABUNDANCE OF NATURAL LIGHT. The sleek, chef's kitchen features modern paneled cabinetry with HIGH END APPLIANCES, plenty of room for storage, and a HUGE island that is perfect for entertaining. The whole house is an ENTERTAINER'S DREAM. Make your parties informal to formal as you step in the gorgeous dining room with multi trayed ceilings, perfect to host family and friends for the Holidays. The OPEN LAYOUT makes it a breeze to transition to the family room that has a cozy ECO-FRIENDLY FIREPLACE to enjoy in the winter months or head outside to your backyard with beautiful brick pavers and an OUTDOOR KITCHEN. Let the good times roll as you head to the completely renovated lower level (A 65K INVESTMENT). Enjoy movie night in the converted 4th bedroom featuring a Dolby sound movie theater with seating for 6, a bar area and multi-TV's and surround sound. The basement can hold upwards of 50 people easily for parties. Gorgeous thick crown molding and wainscotting throughout the lower area of the home make this feel just like the rest of this ULTRA-LUXURIOUS HOME. When you are ready to unwind for the day, head to your primary suite oasis. Over $40,000 IN UPGRADES were invested in the master bath through the Kohler Design Center. A multi-head two-person shower along with a radiant heating floor system awaits you. The bathroom is also wired for TV and surround sound to enjoy that much needed "me" time. Grab your robe from your large WALK-IN CLOSET and curl up with a good book next to your personal fireplace. The two other upstairs bedrooms are of ample size with significant closet space. There is also a bath with a double vanity adjacent to the other 2 bedrooms. Shower/Bathtub has a sliding glass door. A large Samsung washer/dryer room with Ferrari red cabinets off the main first-floor hallway is convenient for clean-up after sports and outdoor activities. All of the other appliances, mechanicals, windows, and roof are in excellent condition. This home has a fully finished 2-CAR GARAGE with a fenced in backyard big enough for children and pets to enjoy. The Carlyle at Stonegate community is only a short bike ride to Prospect High School and less than 2 miles from downtown Arlington Heights and the Metra station! The HOA is in phenomenal financial shape with a healthy set of reserves and no special assessments are planned. Located near TOP-RATED SCHOOLS, shopping, and public transportation, this home offers the perfect combination of luxury, convenience, and lifestyle. This is a rare opportunity to own one of Arlington Heights' most sought-after homes, book your tour today!
Property Specifics
| Condos/Townhomes | |
| 2 | |
| — | |
| 2005 | |
| — | |
| BELMONT | |
| No | |
| — |
| Cook | |
| Carlyle At Stonegate | |
| 280 / Monthly | |
| — | |
| — | |
| — | |
| 12302656 | |
| 03331090210000 |
Nearby Schools
| NAME: | DISTRICT: | DISTANCE: | |
|---|---|---|---|
|
Grade School
Windsor Elementary School |
25 | — | |
|
Middle School
South Middle School |
25 | Not in DB | |
|
High School
Prospect High School |
214 | Not in DB | |
Property History
| DATE: | EVENT: | PRICE: | SOURCE: |
|---|---|---|---|
| 5 Jul, 2012 | Sold | $485,000 | MRED MLS |
| 20 Apr, 2012 | Under contract | $499,900 | MRED MLS |
| 19 Apr, 2012 | Listed for sale | $499,900 | MRED MLS |
| 2 May, 2025 | Sold | $725,000 | MRED MLS |
| 25 Mar, 2025 | Under contract | $725,000 | MRED MLS |
| 18 Mar, 2025 | Listed for sale | $725,000 | MRED MLS |
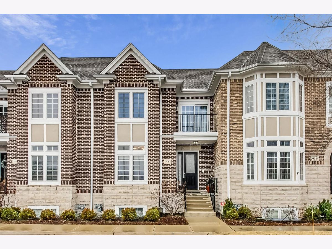
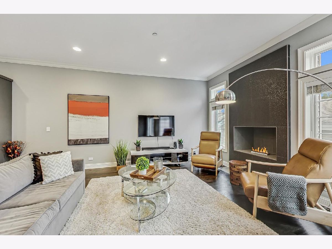
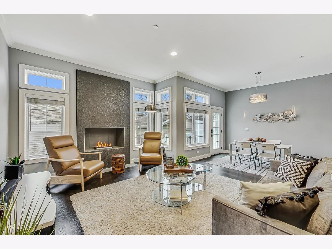
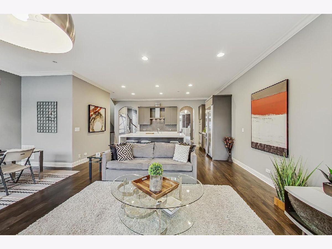
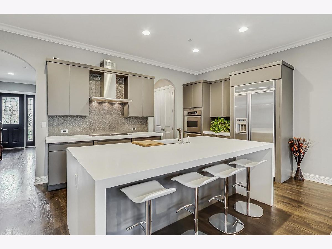
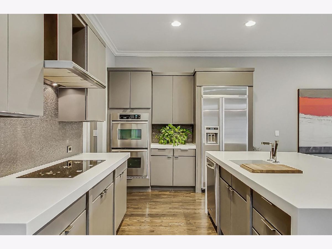
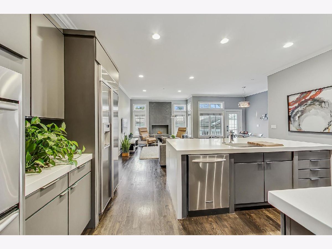
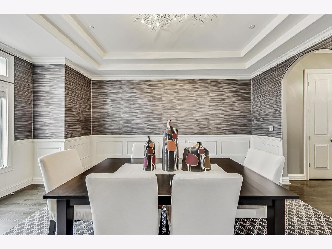
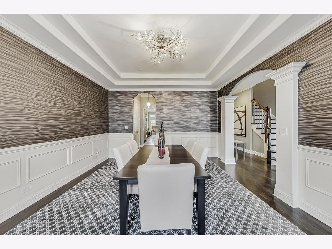
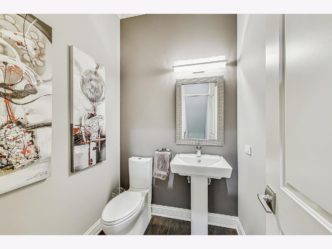
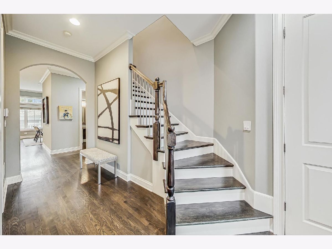
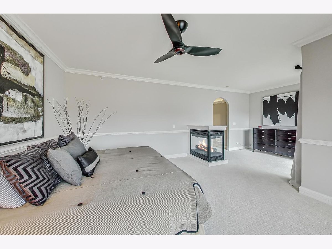
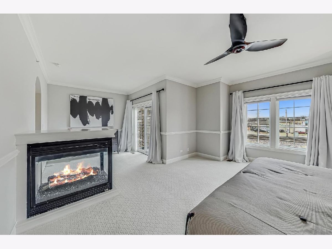
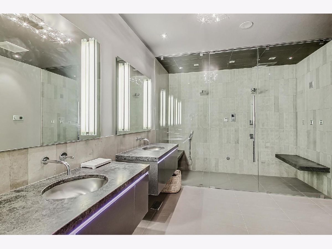
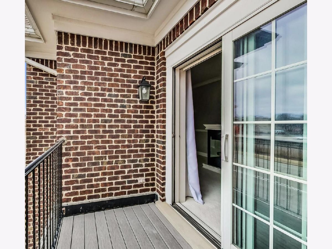
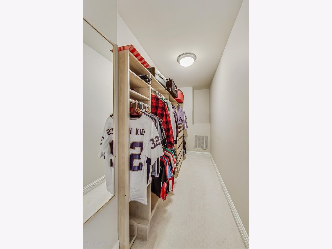
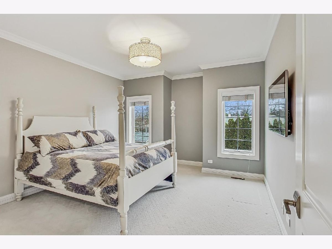
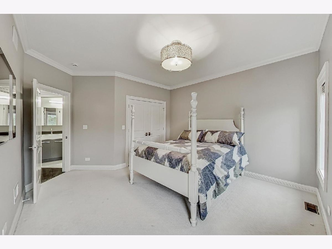
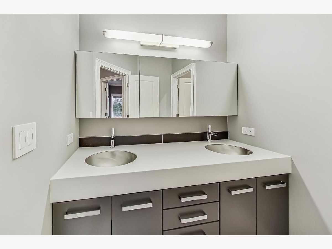
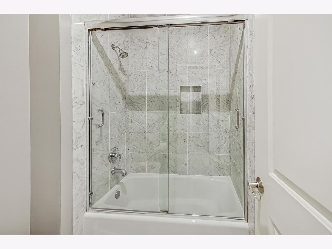
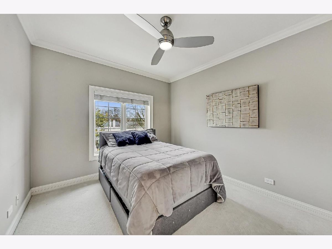
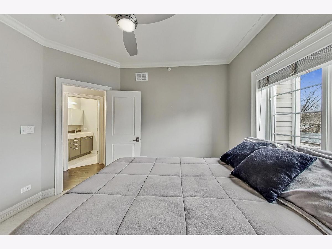
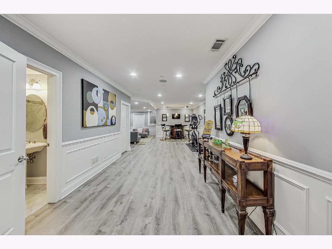
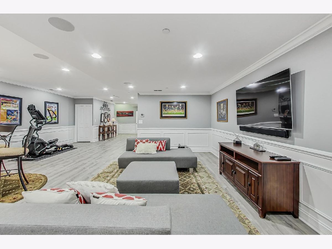
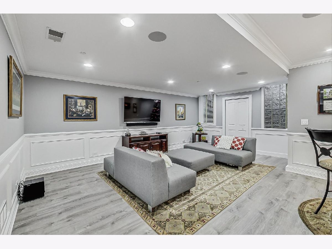
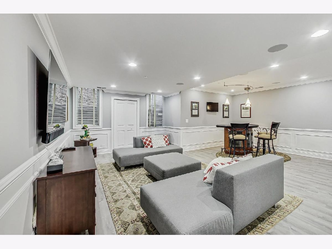
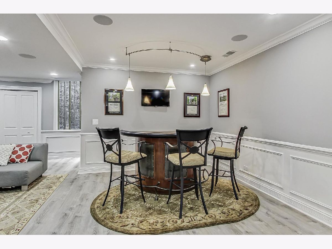
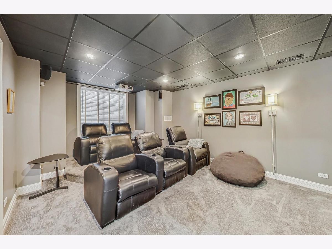
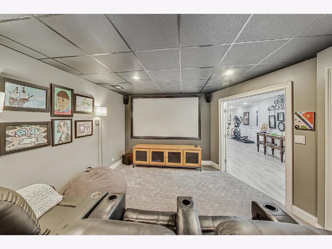
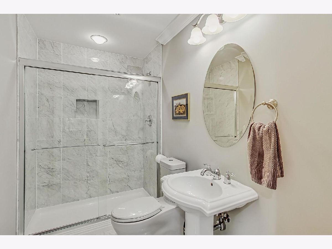
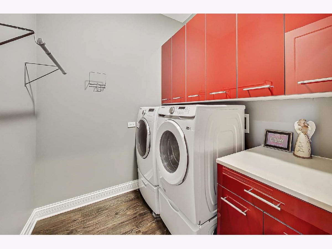
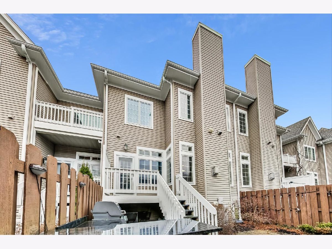
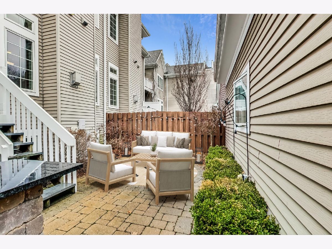
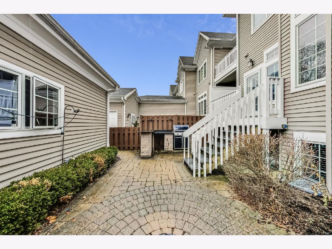
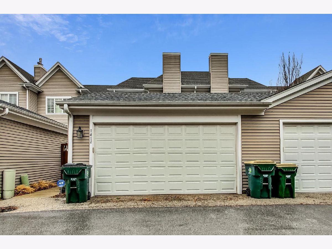
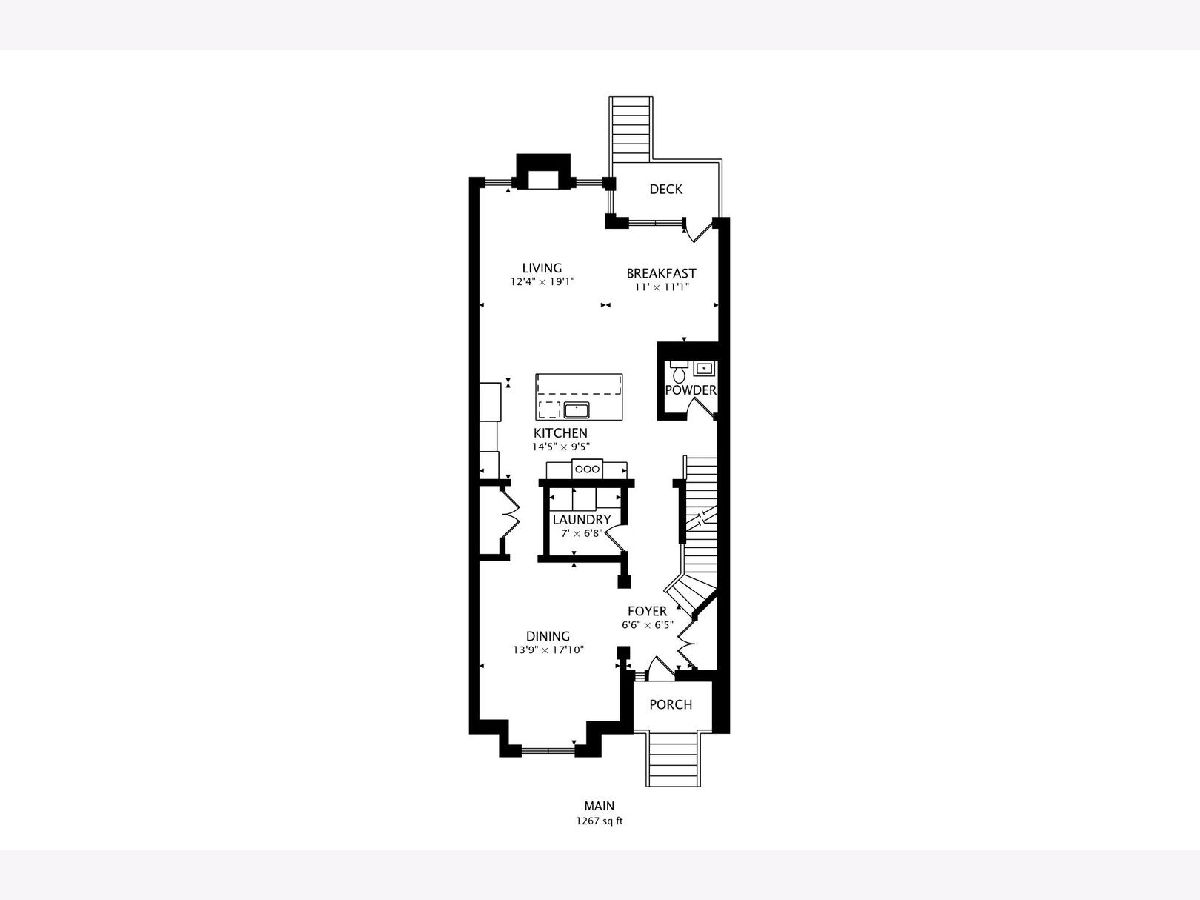
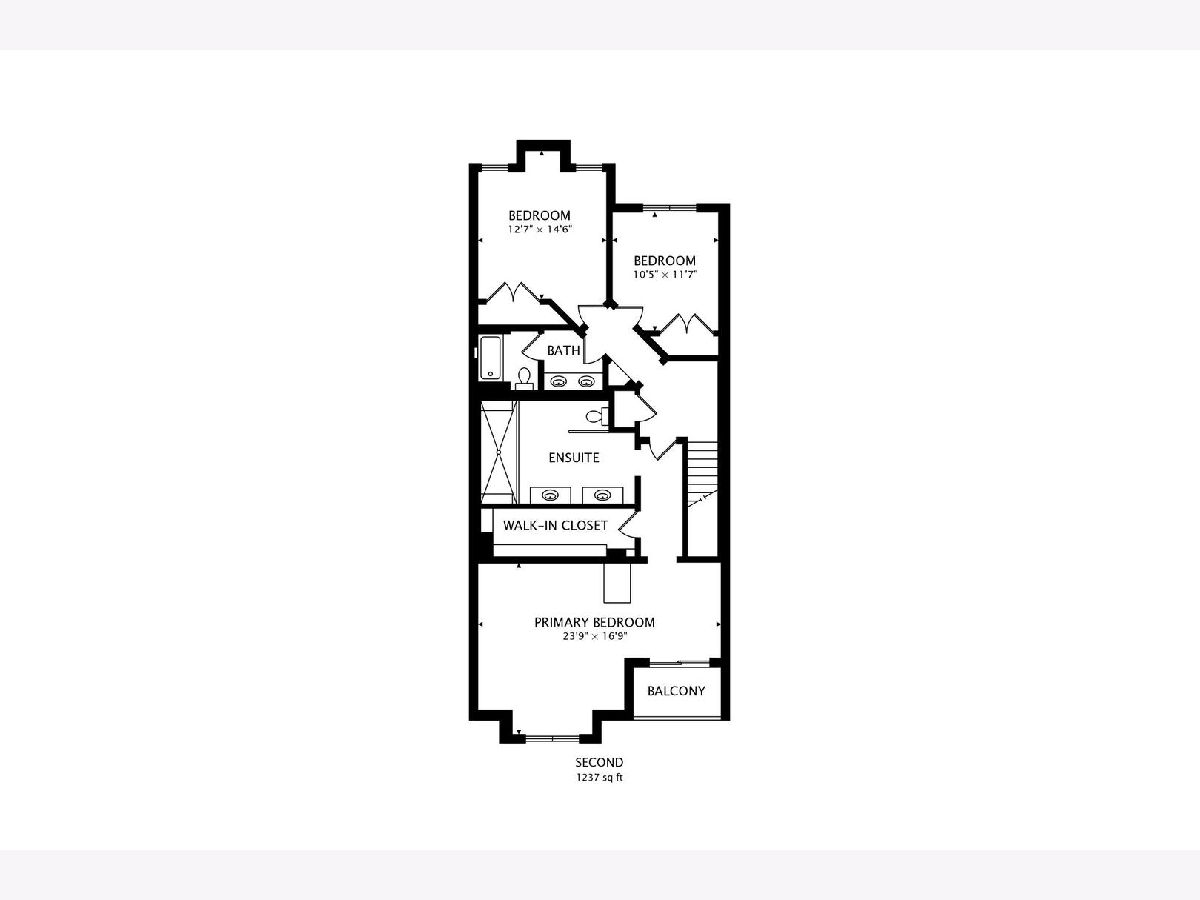
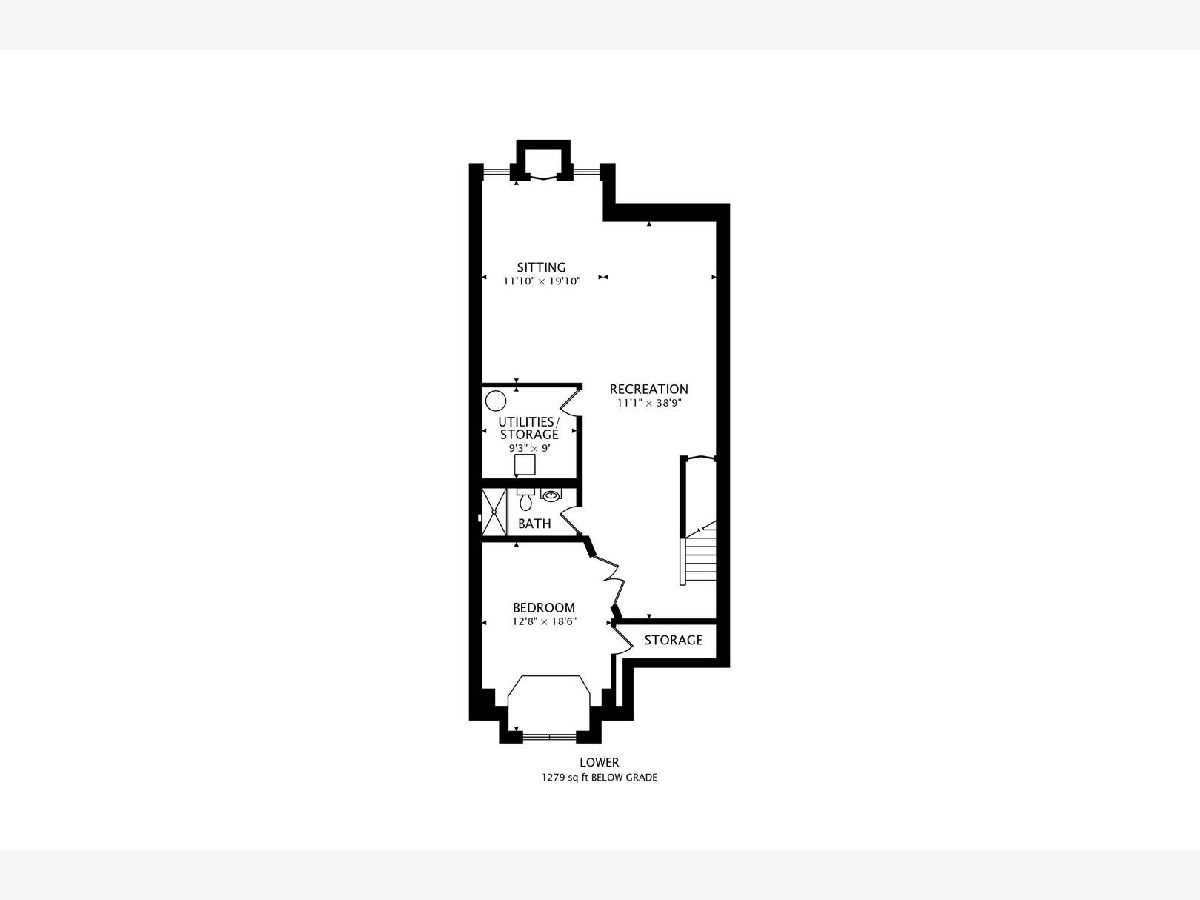
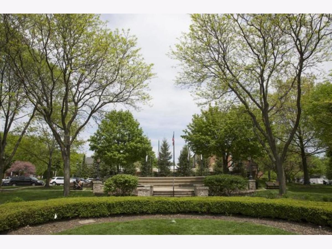
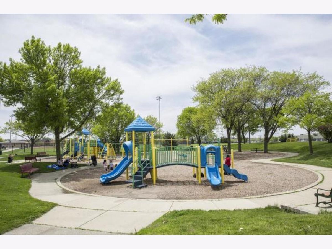
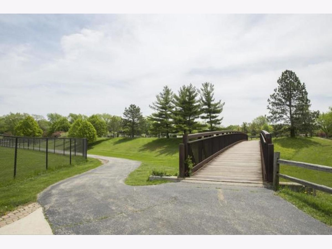
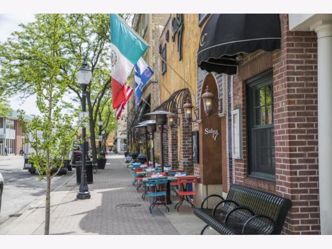
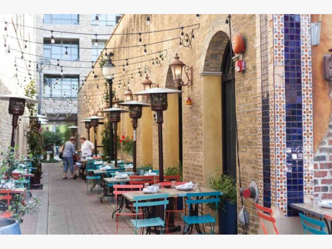
Room Specifics
Total Bedrooms: 4
Bedrooms Above Ground: 4
Bedrooms Below Ground: 0
Dimensions: —
Floor Type: —
Dimensions: —
Floor Type: —
Dimensions: —
Floor Type: —
Full Bathrooms: 4
Bathroom Amenities: Separate Shower,Steam Shower,Double Sink,Full Body Spray Shower,Double Shower,No Tub
Bathroom in Basement: 1
Rooms: —
Basement Description: —
Other Specifics
| 2 | |
| — | |
| — | |
| — | |
| — | |
| 26X112 | |
| — | |
| — | |
| — | |
| — | |
| Not in DB | |
| — | |
| — | |
| — | |
| — |
Tax History
| Year | Property Taxes |
|---|---|
| 2012 | $12,875 |
| 2025 | $14,696 |
Contact Agent
Nearby Similar Homes
Nearby Sold Comparables
Contact Agent
Listing Provided By
@properties Christie's International Real Estate

