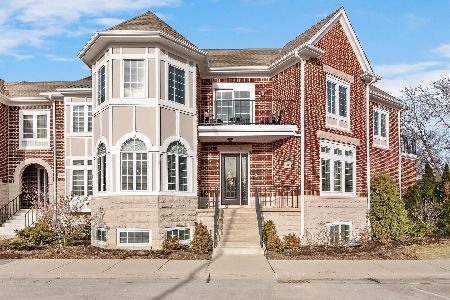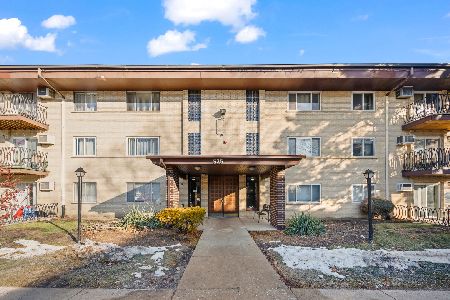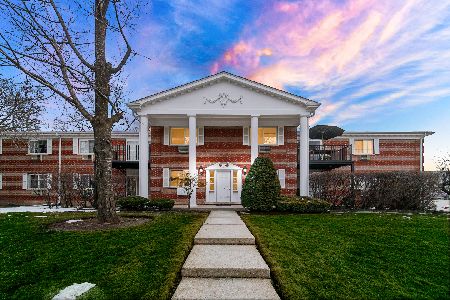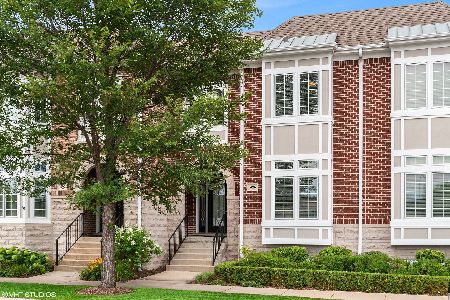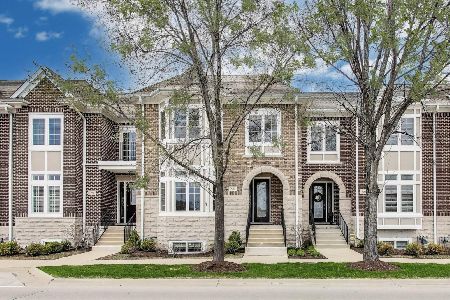1426 Northwest Highway, Arlington Heights, Illinois 60004
$588,000
|
Sold
|
|
| Status: | Closed |
| Sqft: | 2,710 |
| Cost/Sqft: | $221 |
| Beds: | 3 |
| Baths: | 4 |
| Year Built: | 2005 |
| Property Taxes: | $13,764 |
| Days On Market: | 2495 |
| Lot Size: | 0,00 |
Description
Fall in love! This one is unlike the rest! Photos are beautiful, but even BETTER in person. Meticulously Maintained! This unit was the builders model (Woodbine), and STILL shows like a model. It has every update + more added by current sellers. This is one of the only units that has an attached garage and a private patio area. 3 beds up + 1 in the finished basement that has a full bath and awesome wet bar. 2710 sq ft + basement living area. This amazing townhome was so good, that it is already SOLD!
Property Specifics
| Condos/Townhomes | |
| 2 | |
| — | |
| 2005 | |
| Full,English | |
| WOODBINE | |
| No | |
| — |
| Cook | |
| Carlyle At Stonegate | |
| 248 / Monthly | |
| Insurance,Exterior Maintenance,Lawn Care,Scavenger,Snow Removal | |
| Public | |
| Public Sewer | |
| 10340863 | |
| 03331090230000 |
Nearby Schools
| NAME: | DISTRICT: | DISTANCE: | |
|---|---|---|---|
|
Grade School
Windsor Elementary School |
25 | — | |
|
Middle School
South Middle School |
25 | Not in DB | |
|
High School
Prospect High School |
214 | Not in DB | |
Property History
| DATE: | EVENT: | PRICE: | SOURCE: |
|---|---|---|---|
| 6 Jun, 2019 | Sold | $588,000 | MRED MLS |
| 28 Apr, 2019 | Under contract | $599,000 | MRED MLS |
| 28 Apr, 2019 | Listed for sale | $599,000 | MRED MLS |
| 28 Jan, 2022 | Sold | $615,000 | MRED MLS |
| 11 Dec, 2021 | Under contract | $638,800 | MRED MLS |
| 4 Nov, 2021 | Listed for sale | $638,800 | MRED MLS |
Room Specifics
Total Bedrooms: 4
Bedrooms Above Ground: 3
Bedrooms Below Ground: 1
Dimensions: —
Floor Type: Carpet
Dimensions: —
Floor Type: Carpet
Dimensions: —
Floor Type: Carpet
Full Bathrooms: 4
Bathroom Amenities: Whirlpool,Separate Shower,Double Sink,Full Body Spray Shower
Bathroom in Basement: 1
Rooms: Recreation Room
Basement Description: Finished,Egress Window
Other Specifics
| 2 | |
| Concrete Perimeter | |
| — | |
| Patio | |
| — | |
| 25X111 | |
| — | |
| Full | |
| Bar-Wet, Hardwood Floors, In-Law Arrangement, Storage, Built-in Features, Walk-In Closet(s) | |
| Range, Microwave, Dishwasher, Refrigerator, Washer, Dryer, Disposal, Stainless Steel Appliance(s) | |
| Not in DB | |
| — | |
| — | |
| — | |
| — |
Tax History
| Year | Property Taxes |
|---|---|
| 2019 | $13,764 |
| 2022 | $13,509 |
Contact Agent
Nearby Similar Homes
Nearby Sold Comparables
Contact Agent
Listing Provided By
Baird & Warner

