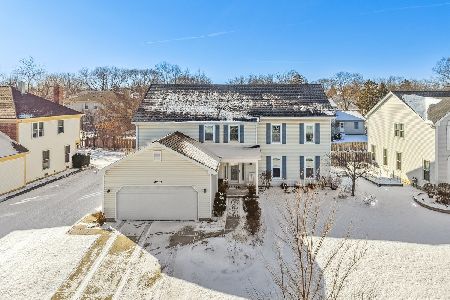1418 Rose Boulevard, Buffalo Grove, Illinois 60089
$445,000
|
Sold
|
|
| Status: | Closed |
| Sqft: | 2,400 |
| Cost/Sqft: | $183 |
| Beds: | 4 |
| Baths: | 4 |
| Year Built: | 1985 |
| Property Taxes: | $12,052 |
| Days On Market: | 2018 |
| Lot Size: | 0,17 |
Description
Welcome to the beautiful and rarely available 5BR, 3.1BTH 2-story home, in a highly coveted location. Bright, meticulously updated throughout, and move-in ready. This fully remodeled home features custom 42" cherry wood cabinets, granite counter tops, stainless steel appliances and stone-glass backsplash. Cozy breakfast nook overlooking the large family room. Hardwood flooring throughout. Marble flooring in the kitchen and half bathroom. Spacious master bedroom with dressing room and master bath. Finished basement with extra 5th bedroom/office/or perfect in-law setup with full bathroom and shower. Backyard features cozy deck with pergola overlooking evergreen Techny Arborvitae privacy trees. New windows 2016. New A/C unit 2019. New roof 2010. Near parks, Terramere Lake, public transportation, shopping, dining, golf course and entertainment. Highly rated Buffalo Grove schools.
Property Specifics
| Single Family | |
| — | |
| Colonial | |
| 1985 | |
| Full | |
| — | |
| No | |
| 0.17 |
| Cook | |
| Windfield | |
| 0 / Not Applicable | |
| None | |
| Lake Michigan | |
| Public Sewer | |
| 10826747 | |
| 03064030010000 |
Nearby Schools
| NAME: | DISTRICT: | DISTANCE: | |
|---|---|---|---|
|
Grade School
Henry W Longfellow Elementary Sc |
21 | — | |
|
Middle School
Cooper Middle School |
21 | Not in DB | |
|
High School
Buffalo Grove High School |
214 | Not in DB | |
Property History
| DATE: | EVENT: | PRICE: | SOURCE: |
|---|---|---|---|
| 2 May, 2016 | Sold | $435,000 | MRED MLS |
| 3 Mar, 2016 | Under contract | $450,000 | MRED MLS |
| 28 Jan, 2016 | Listed for sale | $450,000 | MRED MLS |
| 7 Oct, 2020 | Sold | $445,000 | MRED MLS |
| 23 Aug, 2020 | Under contract | $439,000 | MRED MLS |
| 21 Aug, 2020 | Listed for sale | $439,000 | MRED MLS |

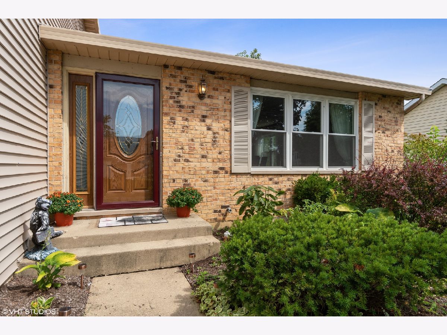
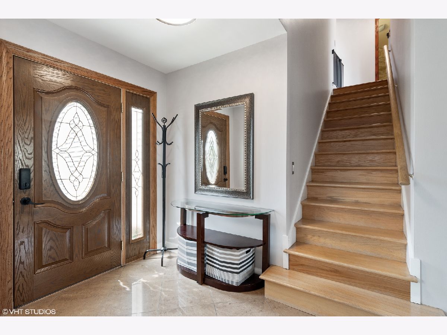
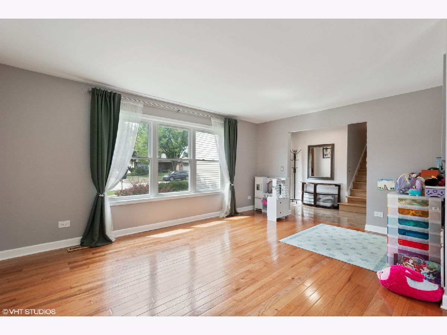
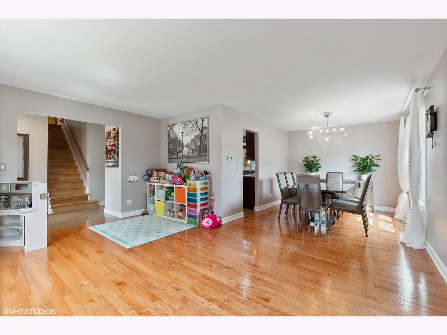
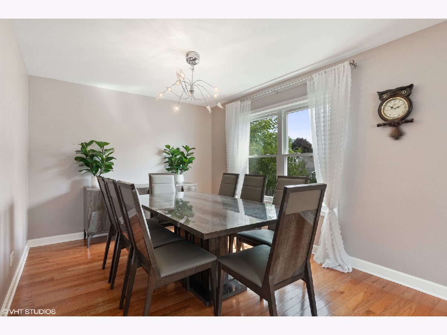
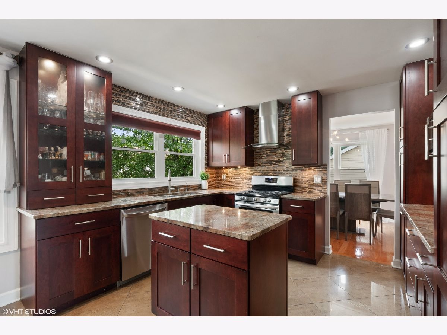
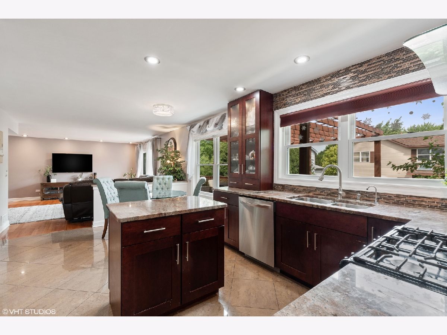
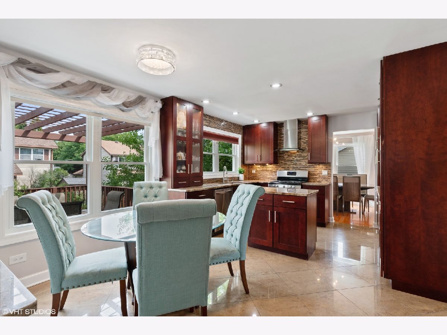
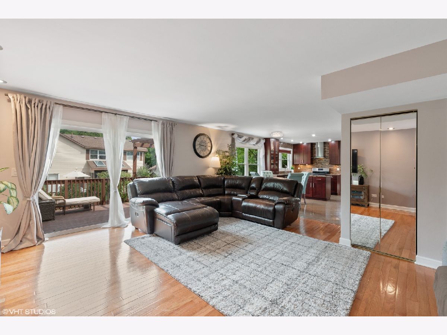
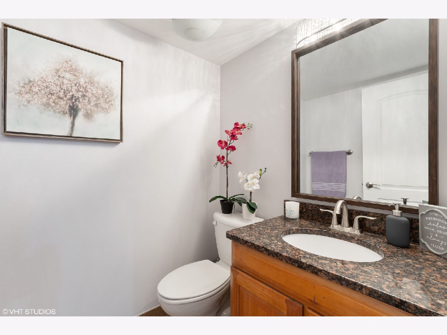
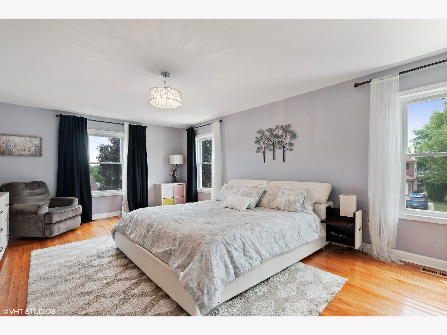
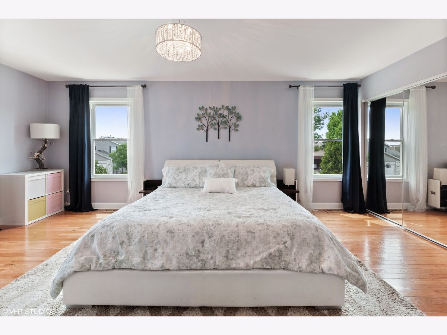
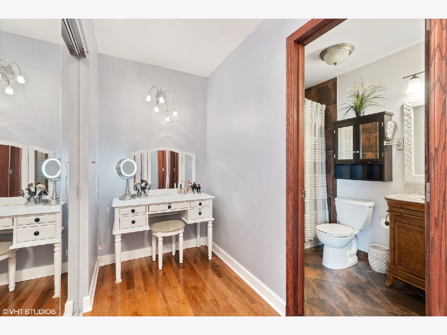
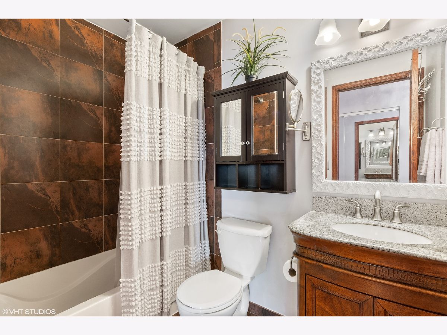
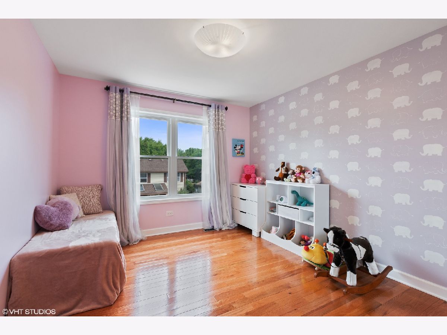
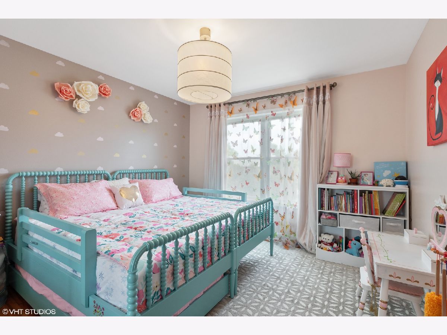
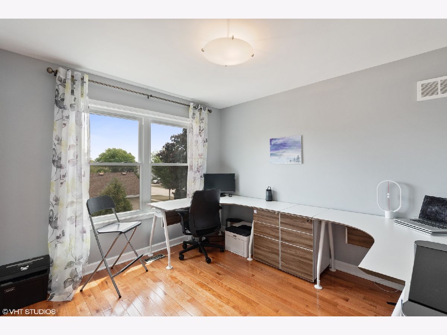
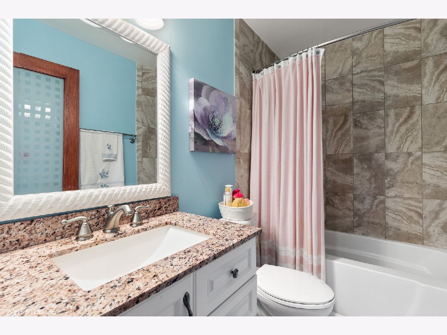
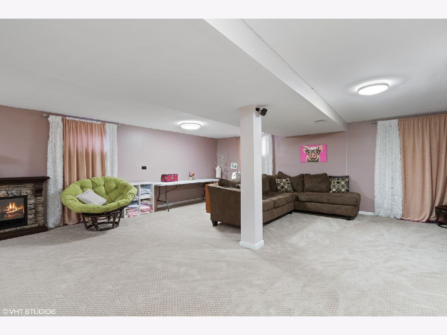
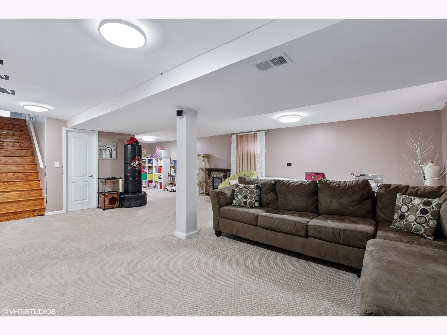
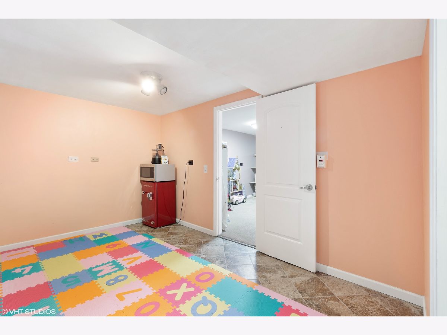
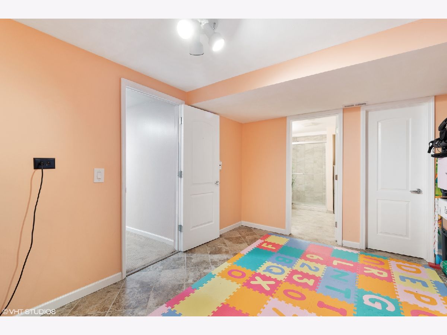
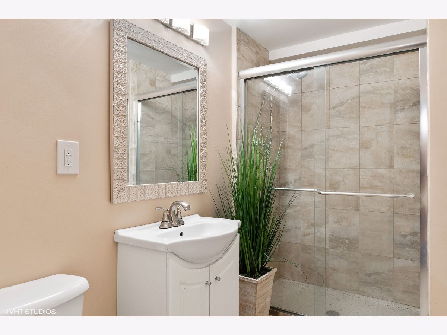
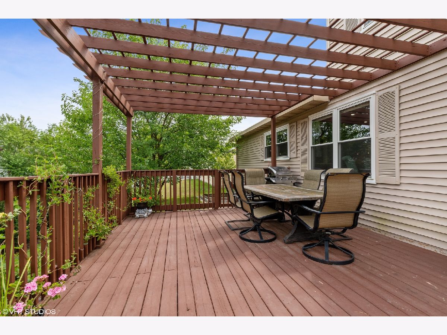
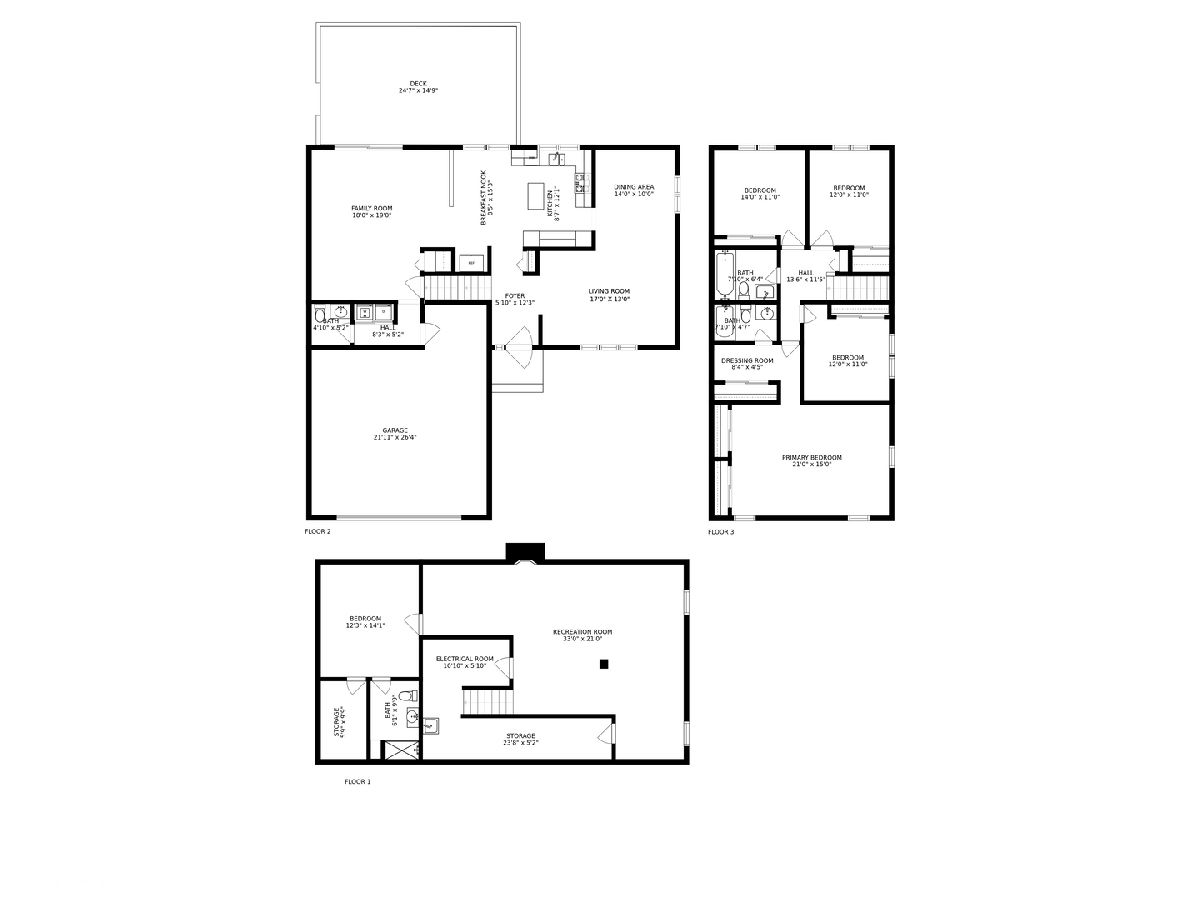
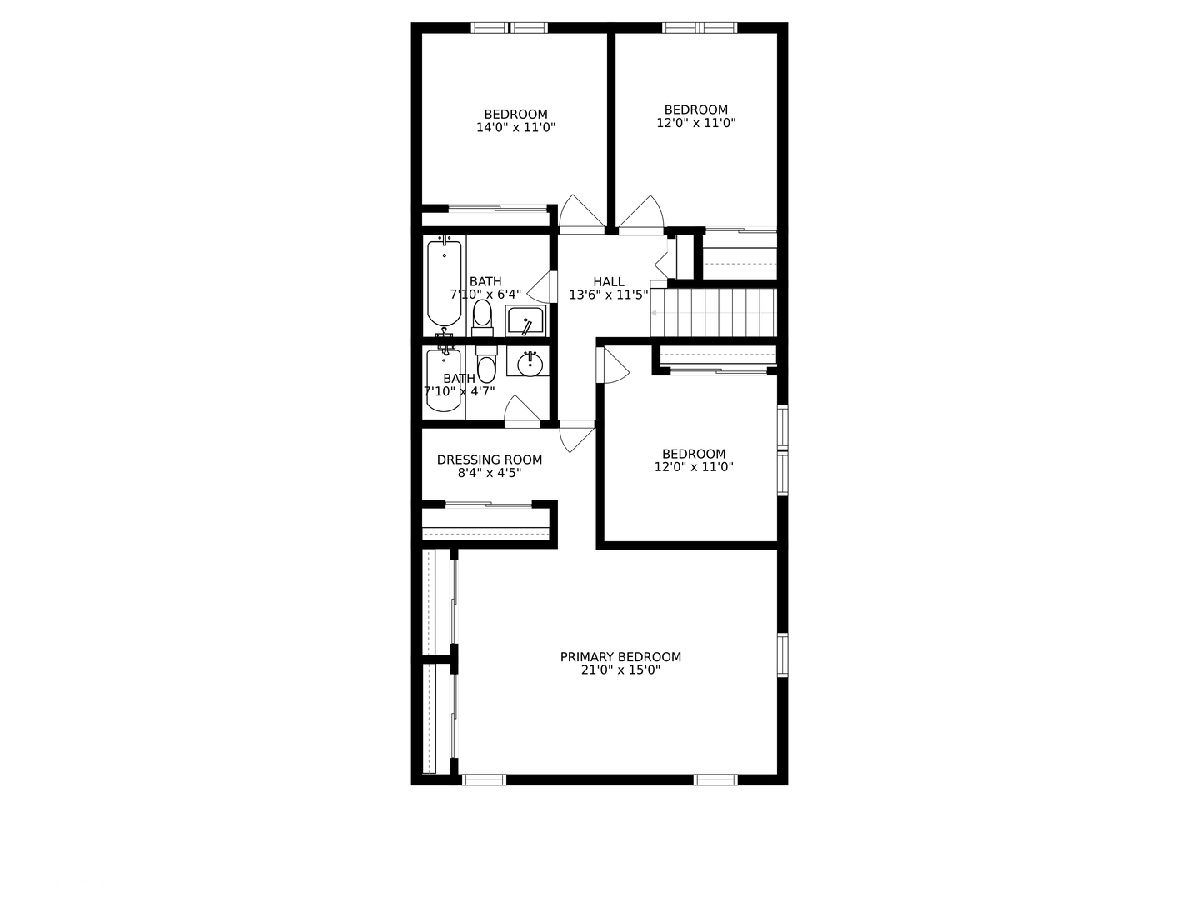
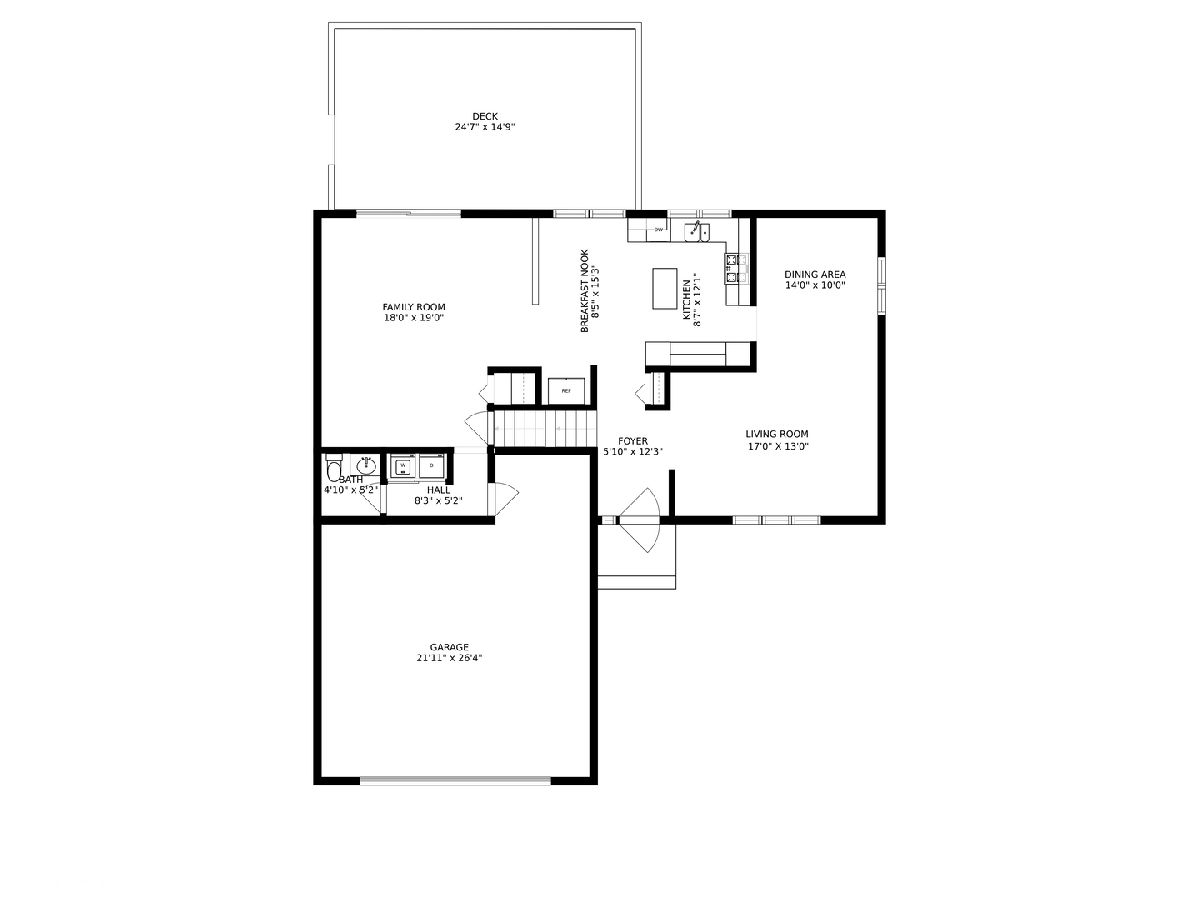
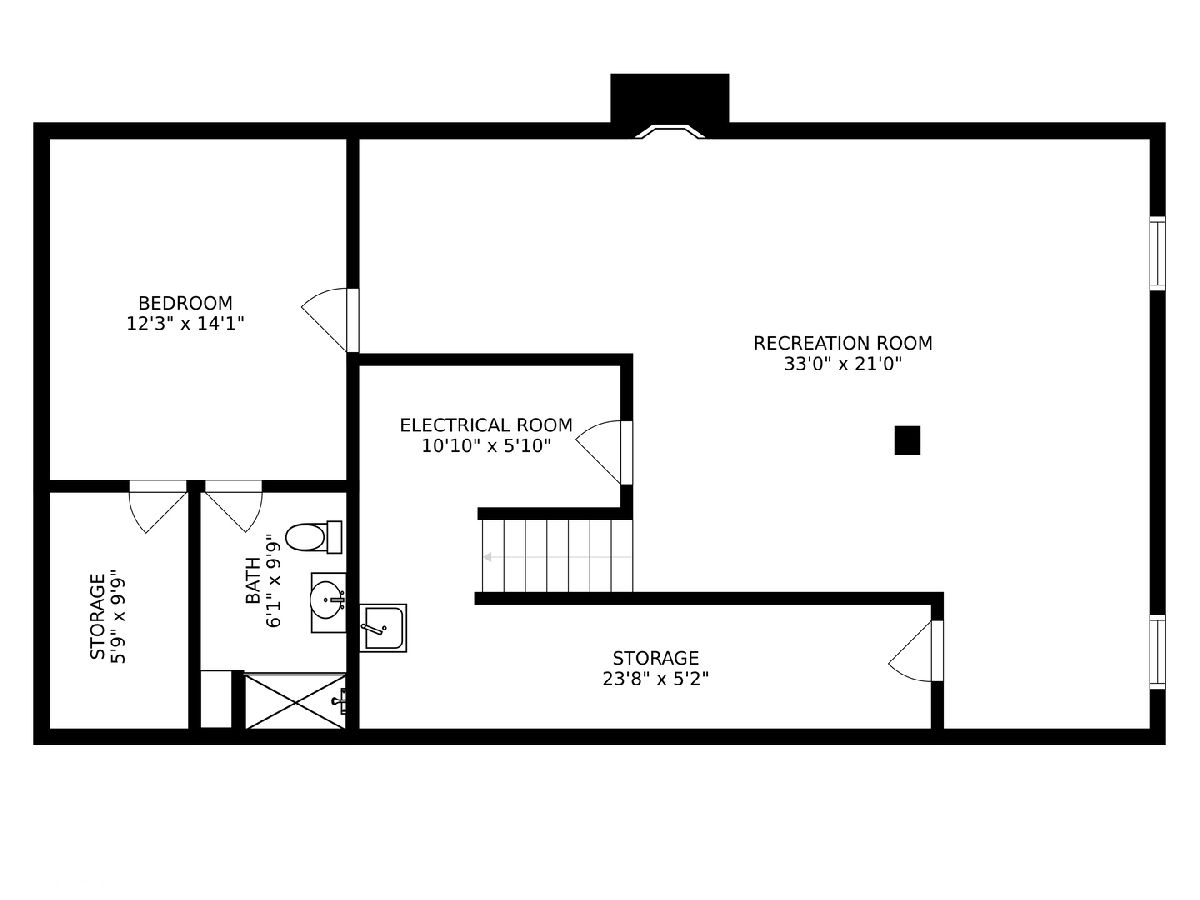
Room Specifics
Total Bedrooms: 5
Bedrooms Above Ground: 4
Bedrooms Below Ground: 1
Dimensions: —
Floor Type: Hardwood
Dimensions: —
Floor Type: Hardwood
Dimensions: —
Floor Type: Hardwood
Dimensions: —
Floor Type: —
Full Bathrooms: 4
Bathroom Amenities: —
Bathroom in Basement: 1
Rooms: Recreation Room,Deck,Bedroom 5,Breakfast Room,Storage,Other Room,Foyer
Basement Description: Finished
Other Specifics
| 2 | |
| — | |
| Concrete | |
| Deck, Storms/Screens | |
| — | |
| 1 | |
| — | |
| Full | |
| Hardwood Floors, In-Law Arrangement, First Floor Laundry | |
| Range, Microwave, Dishwasher, Refrigerator, Washer, Dryer, Disposal, Stainless Steel Appliance(s) | |
| Not in DB | |
| Park, Curbs, Sidewalks, Street Lights, Street Paved | |
| — | |
| — | |
| — |
Tax History
| Year | Property Taxes |
|---|---|
| 2016 | $10,083 |
| 2020 | $12,052 |
Contact Agent
Nearby Similar Homes
Nearby Sold Comparables
Contact Agent
Listing Provided By
EmiRei Real Estate Agency

