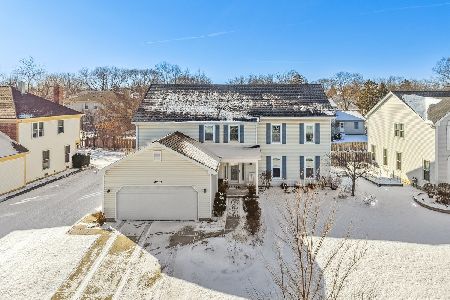1517 Rose Boulevard, Buffalo Grove, Illinois 60089
$400,000
|
Sold
|
|
| Status: | Closed |
| Sqft: | 2,250 |
| Cost/Sqft: | $184 |
| Beds: | 4 |
| Baths: | 3 |
| Year Built: | 1986 |
| Property Taxes: | $11,990 |
| Days On Market: | 2187 |
| Lot Size: | 0,17 |
Description
Beautifully Maintained Move-In Ready 4 Bedroom 2.5 Bath Home. Updated Kitchen features Hardwood floors, New Stainless Steel Appliances, Granite Counters, 42" Cabinets, and attached Eat in Area. Living room with floor to ceiling Brick Fireplace. Large Family Room and Dining Room Round Out the Main Floor. And Laundry Room with Utility Sink. Large Master Bedroom with On Suite Full Bathroom with Walk In Closet and Shower, includes Granite Counter Vanity. All New Carpet Through Upstairs and Newer Carpet Down Stairs. Home is Freshly Painted. 3 Additional Good Sized Bedrooms and Shared Full Bathroom with Granite Dual Vanity. Full Basement with Recreation Room and an Additional Workshop Area. Great Backyard Features Pergola Covered Patio, Firepit Area, and Garden. Home Has Been Kept Very Clean and Air Ducts were Just Professionally Cleaned. Close to Parks and Very Close to the High School, Shopping, and Restaurants. Come and See This One Today.
Property Specifics
| Single Family | |
| — | |
| — | |
| 1986 | |
| Full | |
| — | |
| No | |
| 0.17 |
| Cook | |
| Windfield | |
| 0 / Not Applicable | |
| None | |
| Public | |
| Public Sewer | |
| 10655948 | |
| 03064090100000 |
Nearby Schools
| NAME: | DISTRICT: | DISTANCE: | |
|---|---|---|---|
|
Grade School
Henry W Longfellow Elementary Sc |
21 | — | |
|
Middle School
Cooper Middle School |
21 | Not in DB | |
|
High School
Buffalo Grove High School |
214 | Not in DB | |
Property History
| DATE: | EVENT: | PRICE: | SOURCE: |
|---|---|---|---|
| 8 Aug, 2018 | Sold | $382,500 | MRED MLS |
| 4 Jul, 2018 | Under contract | $389,000 | MRED MLS |
| 22 Jun, 2018 | Listed for sale | $389,000 | MRED MLS |
| 12 Jun, 2020 | Sold | $400,000 | MRED MLS |
| 10 May, 2020 | Under contract | $415,000 | MRED MLS |
| — | Last price change | $420,000 | MRED MLS |
| 4 Mar, 2020 | Listed for sale | $420,000 | MRED MLS |
Room Specifics
Total Bedrooms: 4
Bedrooms Above Ground: 4
Bedrooms Below Ground: 0
Dimensions: —
Floor Type: Carpet
Dimensions: —
Floor Type: Carpet
Dimensions: —
Floor Type: Carpet
Full Bathrooms: 3
Bathroom Amenities: Separate Shower,Double Sink
Bathroom in Basement: 0
Rooms: Eating Area,Recreation Room,Workshop,Foyer,Walk In Closet
Basement Description: Partially Finished
Other Specifics
| 2 | |
| Concrete Perimeter | |
| Concrete | |
| Patio, Storms/Screens | |
| — | |
| 107 X 69 | |
| Unfinished | |
| Full | |
| Hardwood Floors, First Floor Laundry | |
| Range, Dishwasher, Refrigerator, Washer, Dryer, Disposal, Stainless Steel Appliance(s) | |
| Not in DB | |
| Park, Curbs, Sidewalks, Street Lights, Street Paved | |
| — | |
| — | |
| Wood Burning, Attached Fireplace Doors/Screen, Gas Starter |
Tax History
| Year | Property Taxes |
|---|---|
| 2018 | $14,108 |
| 2020 | $11,990 |
Contact Agent
Nearby Similar Homes
Nearby Sold Comparables
Contact Agent
Listing Provided By
Coldwell Banker Real Estate Group








