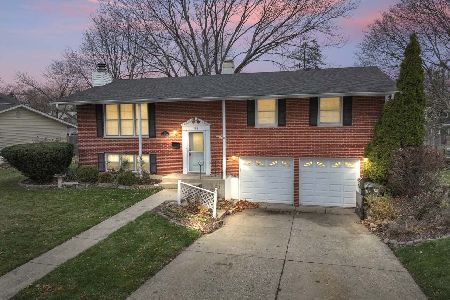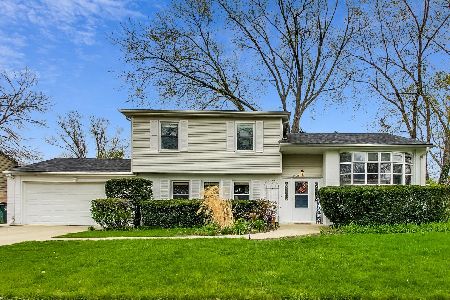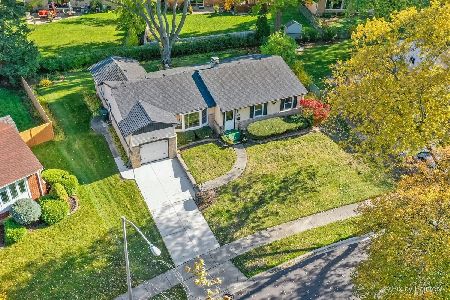1418 Rosita Drive, Palatine, Illinois 60074
$300,000
|
Sold
|
|
| Status: | Closed |
| Sqft: | 0 |
| Cost/Sqft: | — |
| Beds: | 4 |
| Baths: | 2 |
| Year Built: | 1958 |
| Property Taxes: | $7,576 |
| Days On Market: | 1904 |
| Lot Size: | 0,21 |
Description
Need space? You have found it in this Winston Park EXPANDED Eden model! Featuring beautiful hardwood floors throughout most of the home! The living and dining rooms are spacious and boast updated bay windows. You will never lack cabinet space in your new kitchen...also featuring a large eating area and bay window. Sliders lead to the upper deck, where you can relax and look out on your landscaped and fenced yard! There are 3 good sized bedrooms upstairs with ample closets, all served by an enormous main bath! Enjoy your family room downstairs, as well as the very large 4th bedroom/flex room...perfect for a home office, exercise or play room...you decide! There is even another door leading to the lower level patio! As if that weren't enough at this price point, you will find plenty of storage and additional living space in the sub basement! Extra long driveway with side apron. The home has been freshly painted throughout in neutral grays. Furnace is NEW! Wonderful location with easy access to all expressways. You will want to hurry to this one!
Property Specifics
| Single Family | |
| — | |
| — | |
| 1958 | |
| Partial | |
| EXP EDEN | |
| No | |
| 0.21 |
| Cook | |
| Winston Park | |
| 0 / Not Applicable | |
| None | |
| Lake Michigan | |
| Public Sewer | |
| 10888615 | |
| 02134020280000 |
Property History
| DATE: | EVENT: | PRICE: | SOURCE: |
|---|---|---|---|
| 27 Feb, 2009 | Sold | $321,500 | MRED MLS |
| 4 Jan, 2009 | Under contract | $339,900 | MRED MLS |
| 1 Oct, 2008 | Listed for sale | $339,900 | MRED MLS |
| 30 Nov, 2020 | Sold | $300,000 | MRED MLS |
| 5 Oct, 2020 | Under contract | $299,900 | MRED MLS |
| 1 Oct, 2020 | Listed for sale | $299,900 | MRED MLS |
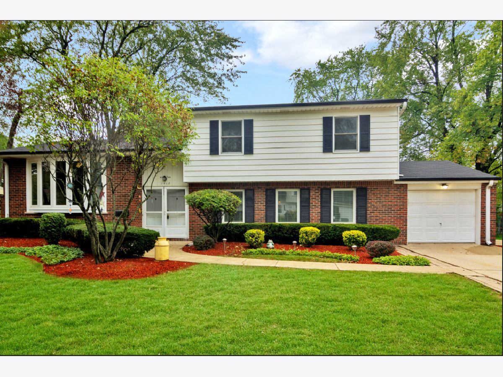
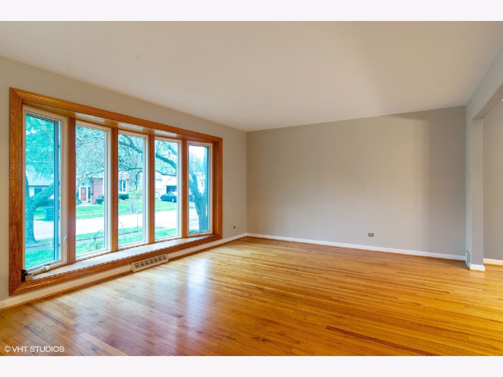
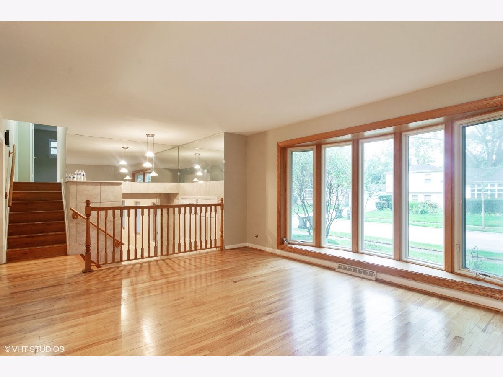
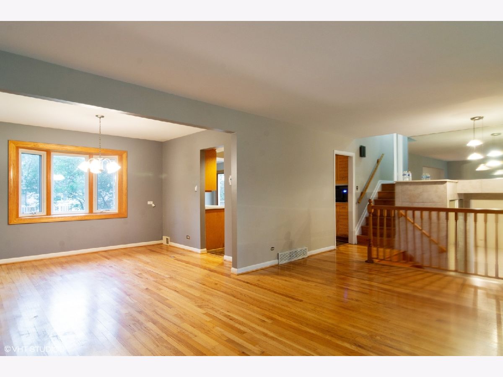
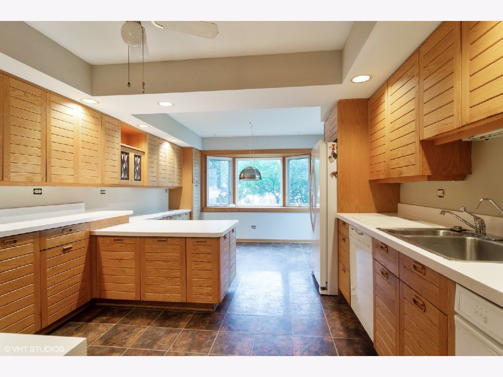
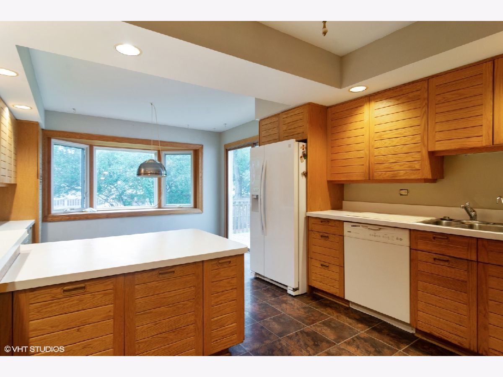
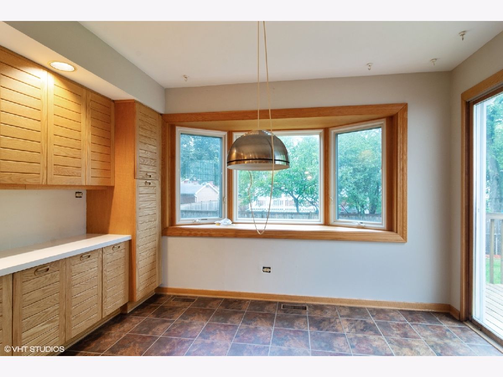
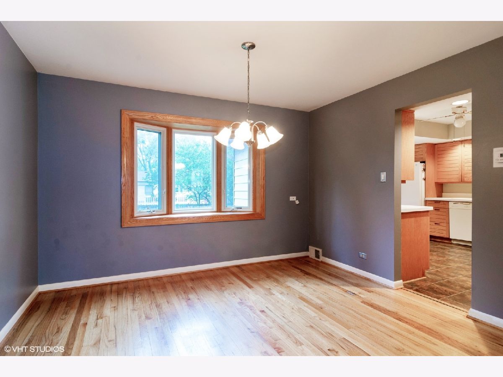
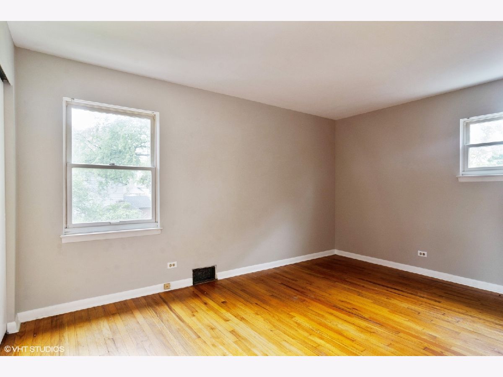
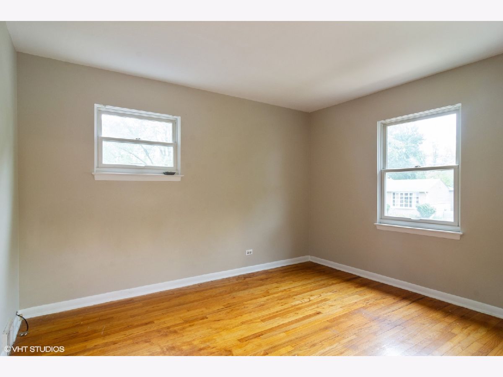
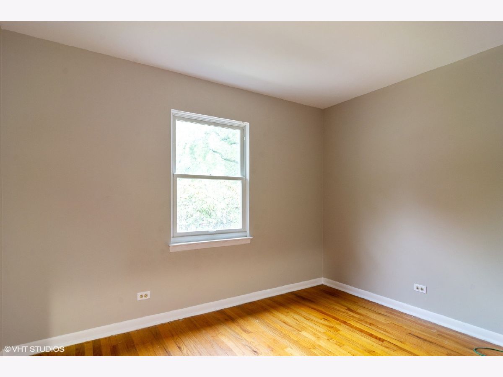
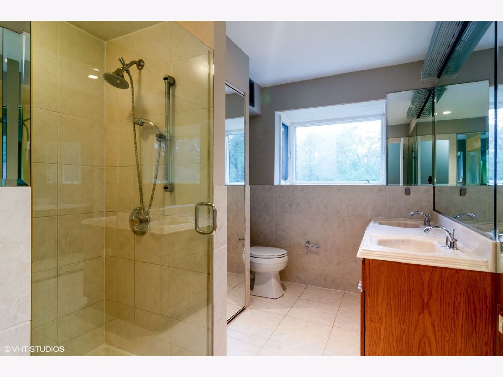
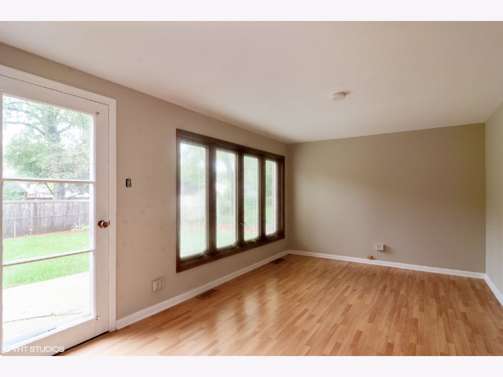
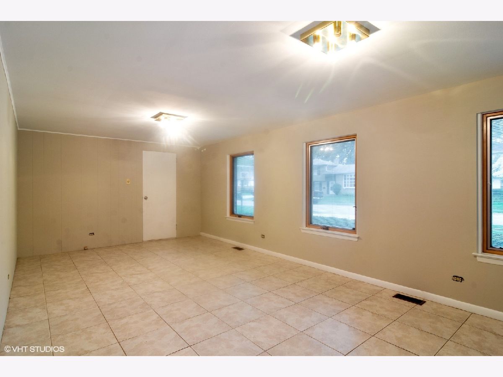
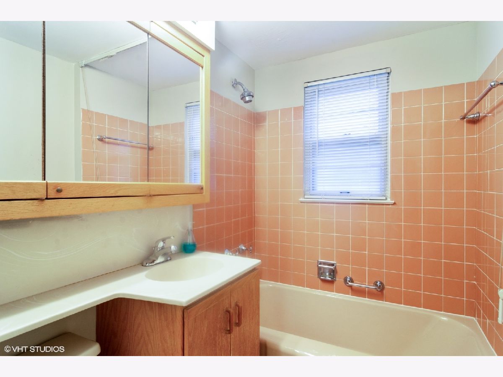
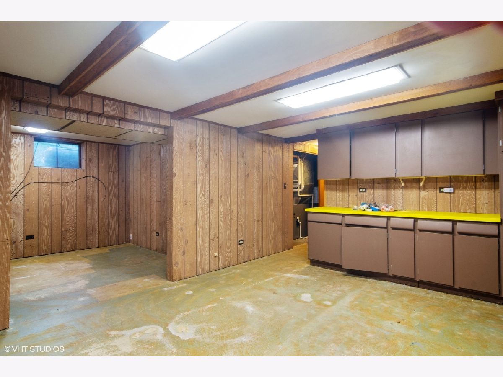
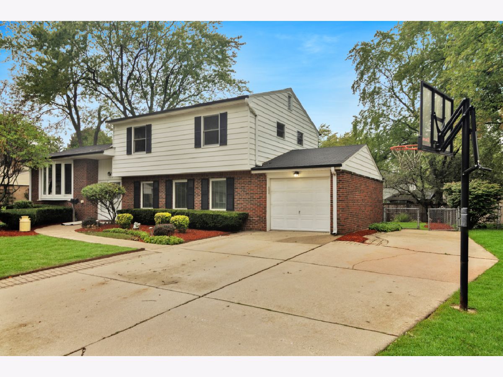
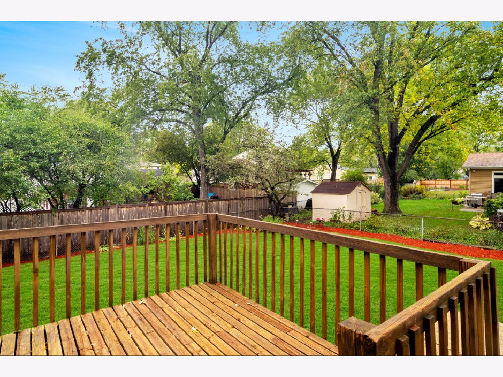
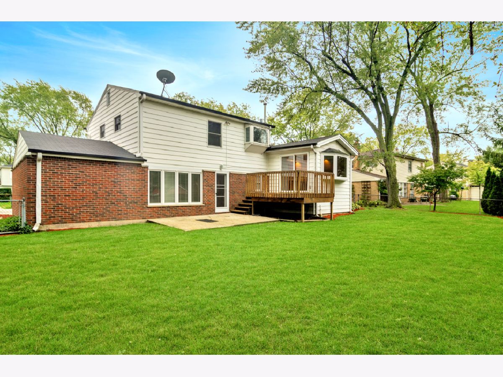
Room Specifics
Total Bedrooms: 4
Bedrooms Above Ground: 4
Bedrooms Below Ground: 0
Dimensions: —
Floor Type: Hardwood
Dimensions: —
Floor Type: Hardwood
Dimensions: —
Floor Type: —
Full Bathrooms: 2
Bathroom Amenities: Separate Shower,Double Sink
Bathroom in Basement: 0
Rooms: No additional rooms
Basement Description: Partially Finished
Other Specifics
| 1 | |
| Concrete Perimeter | |
| Concrete,Side Drive | |
| Deck, Patio | |
| Fenced Yard,Mature Trees,Level | |
| 77X109 | |
| Unfinished | |
| None | |
| Hardwood Floors | |
| — | |
| Not in DB | |
| Park, Sidewalks, Street Lights, Street Paved | |
| — | |
| — | |
| — |
Tax History
| Year | Property Taxes |
|---|---|
| 2009 | $3,912 |
| 2020 | $7,576 |
Contact Agent
Nearby Similar Homes
Nearby Sold Comparables
Contact Agent
Listing Provided By
Coldwell Banker Realty


