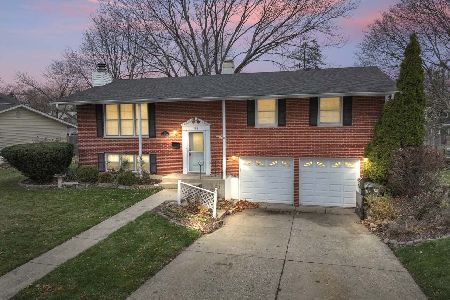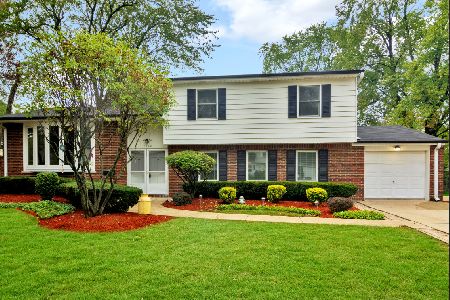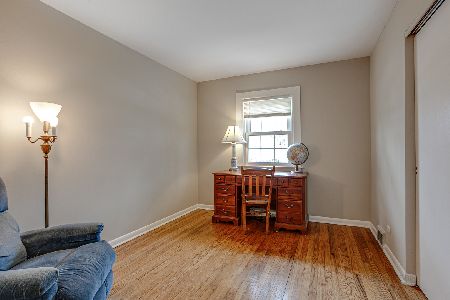1425 Rosita Drive, Palatine, Illinois 60074
$405,000
|
Sold
|
|
| Status: | Closed |
| Sqft: | 2,100 |
| Cost/Sqft: | $190 |
| Beds: | 4 |
| Baths: | 3 |
| Year Built: | 1959 |
| Property Taxes: | $7,069 |
| Days On Market: | 1674 |
| Lot Size: | 0,19 |
Description
Beautifully updated single-family home in the desirable Winston Park neighborhood. Four bedrooms, 3 full baths, 2 car garage, basement and large fenced in backyard provide plenty of living space for work, family and entertaining. Walk through the front door and up a few steps into the open concept main floor featuring hardwood floors, tons of natural light, renovated kitchen with stainless appliances and large dining room. Adjacent to the front door is a large rec room with built in shelving and access to the 2-car garage. The Primary bedroom with Jack-and-Jill bath rounds out the ground level. On the upper level you will find 3 additional bedrooms, including a second Primary bedroom with private bath, and third full shared bath. This fully above grade split level with basement has it all! Updates include furnace (2020), whole home humidifier (2020), dishwasher (2020), bedroom ceiling fans (2019), electric panel (2019), new kitchen with quartz counters, white soft close cabinets and glass backsplash (2019), refinished hardwood floors (2019), roof (2015), AC and hot water tank (2014), windows (2012). This spacious home also features a partially finished (drywall, ceiling and recessed lighting), large backyard, updated baths, whole home exhaust and new electrical outlets in bedrooms with USB ports. Everything is done - move right in!
Property Specifics
| Single Family | |
| — | |
| — | |
| 1959 | |
| Partial | |
| FALMOUTH | |
| No | |
| 0.19 |
| Cook | |
| Winston Park | |
| 0 / Not Applicable | |
| None | |
| Lake Michigan | |
| Public Sewer | |
| 11093087 | |
| 02134030120000 |
Nearby Schools
| NAME: | DISTRICT: | DISTANCE: | |
|---|---|---|---|
|
Grade School
Lake Louise Elementary School |
15 | — | |
|
Middle School
Winston Campus-junior High |
15 | Not in DB | |
|
High School
Palatine High School |
211 | Not in DB | |
Property History
| DATE: | EVENT: | PRICE: | SOURCE: |
|---|---|---|---|
| 28 Aug, 2019 | Sold | $345,000 | MRED MLS |
| 4 Jul, 2019 | Under contract | $350,000 | MRED MLS |
| 24 Jun, 2019 | Listed for sale | $350,000 | MRED MLS |
| 9 Jul, 2021 | Sold | $405,000 | MRED MLS |
| 20 May, 2021 | Under contract | $399,900 | MRED MLS |
| 19 May, 2021 | Listed for sale | $399,900 | MRED MLS |
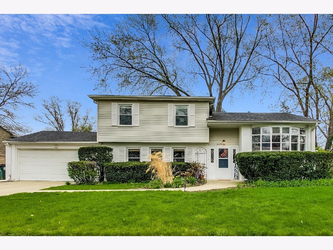
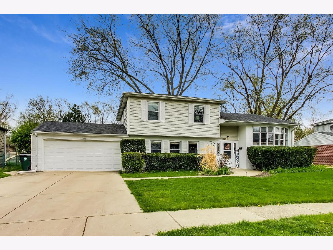
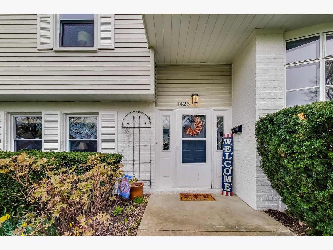
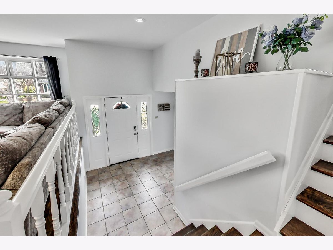
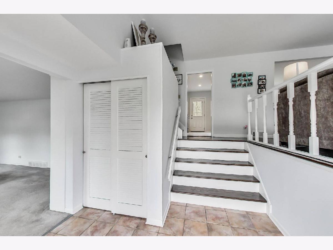
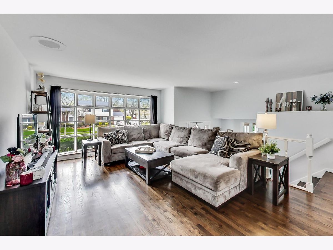
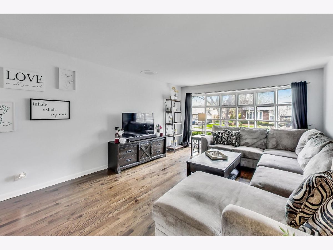
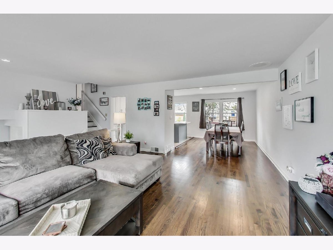
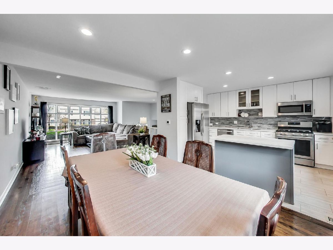
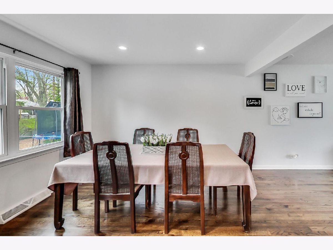
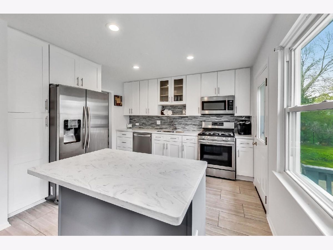
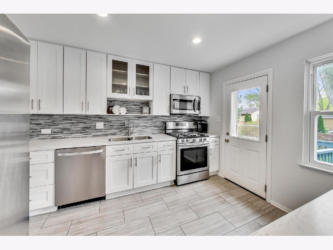
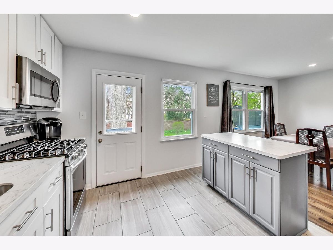
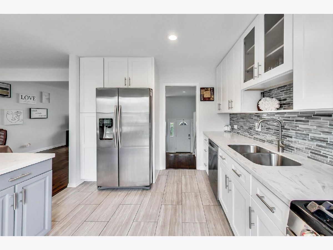
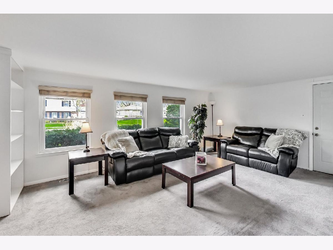
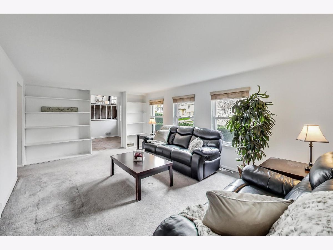
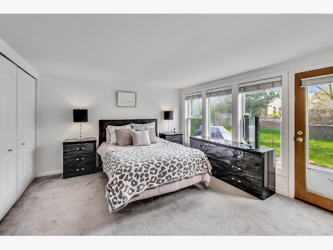
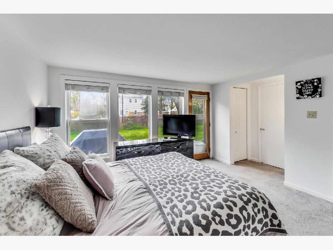
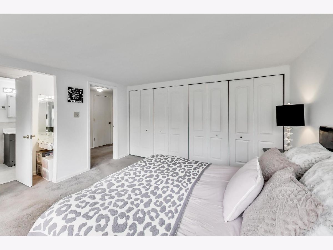
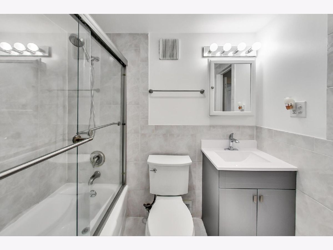
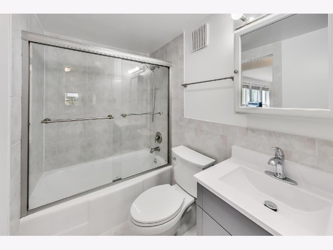
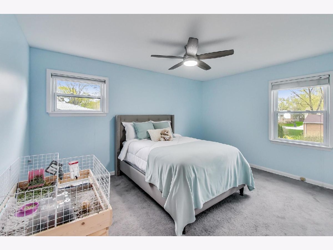
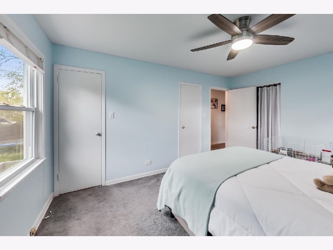
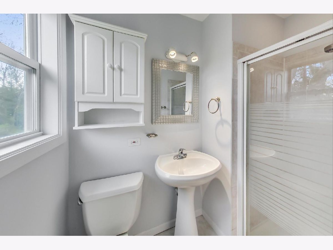
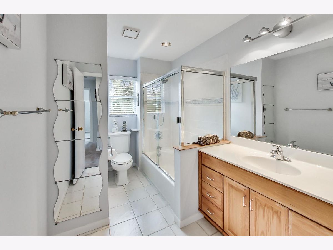
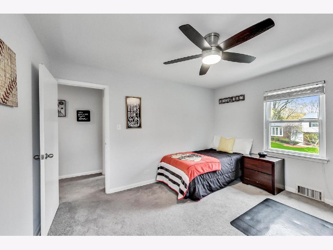
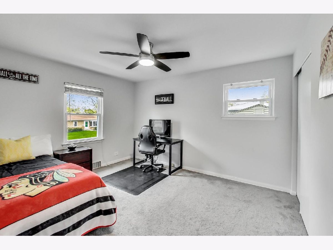
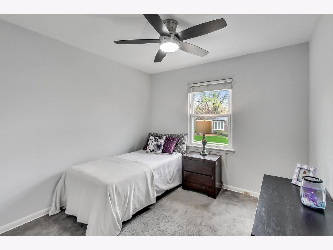
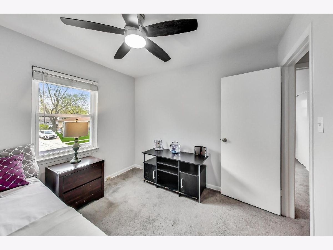
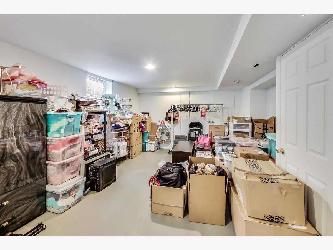
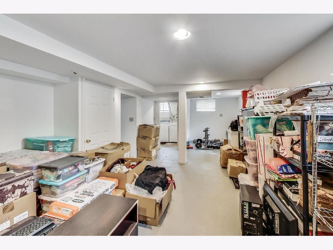
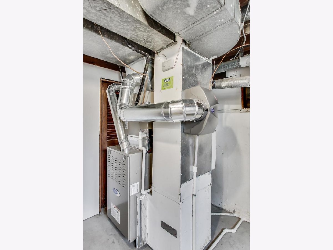
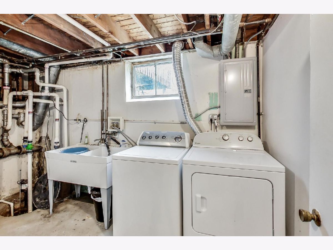
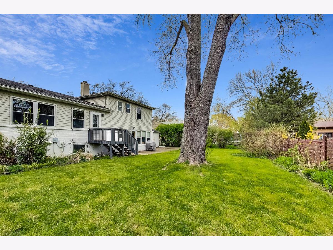
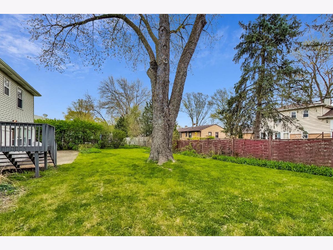
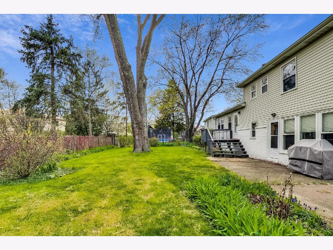
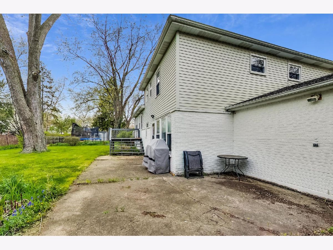
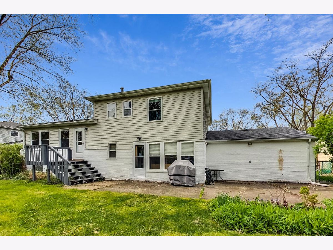
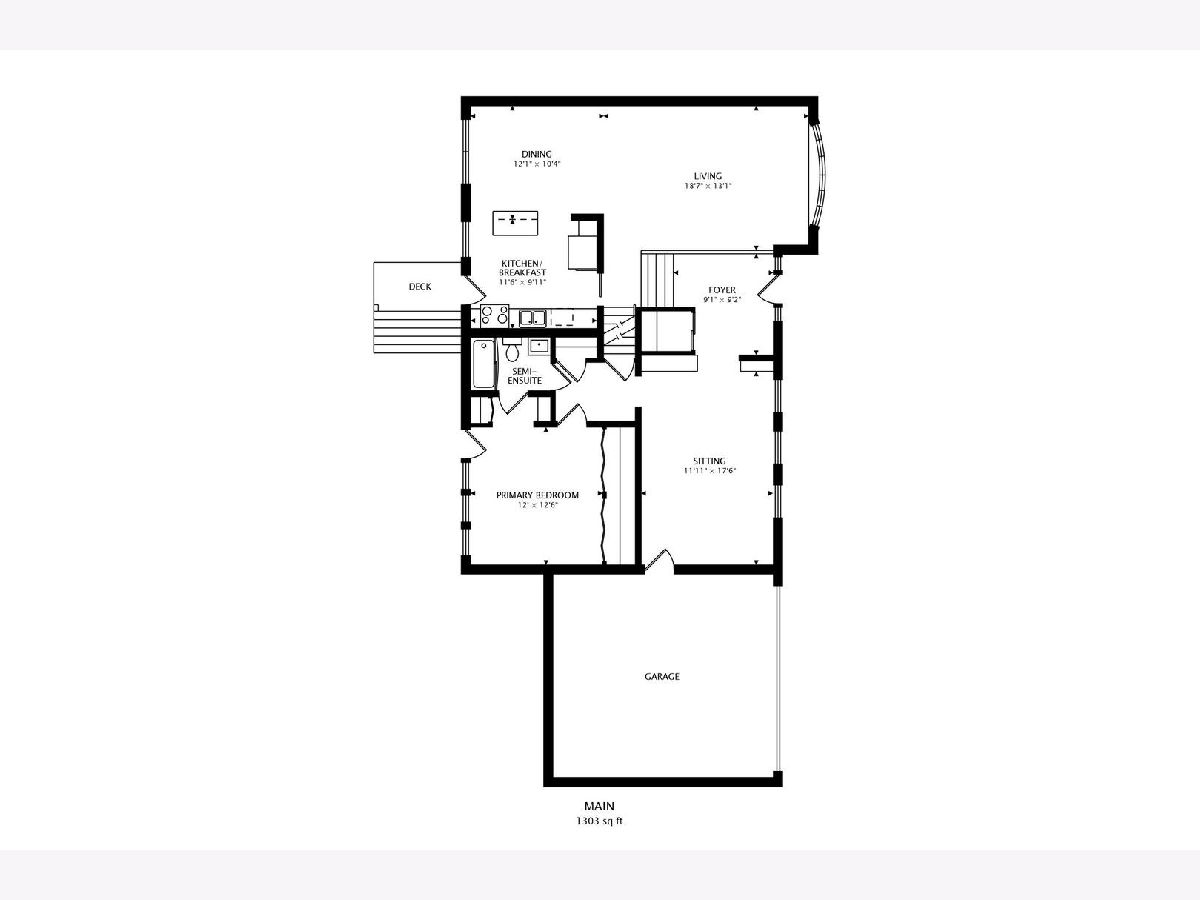
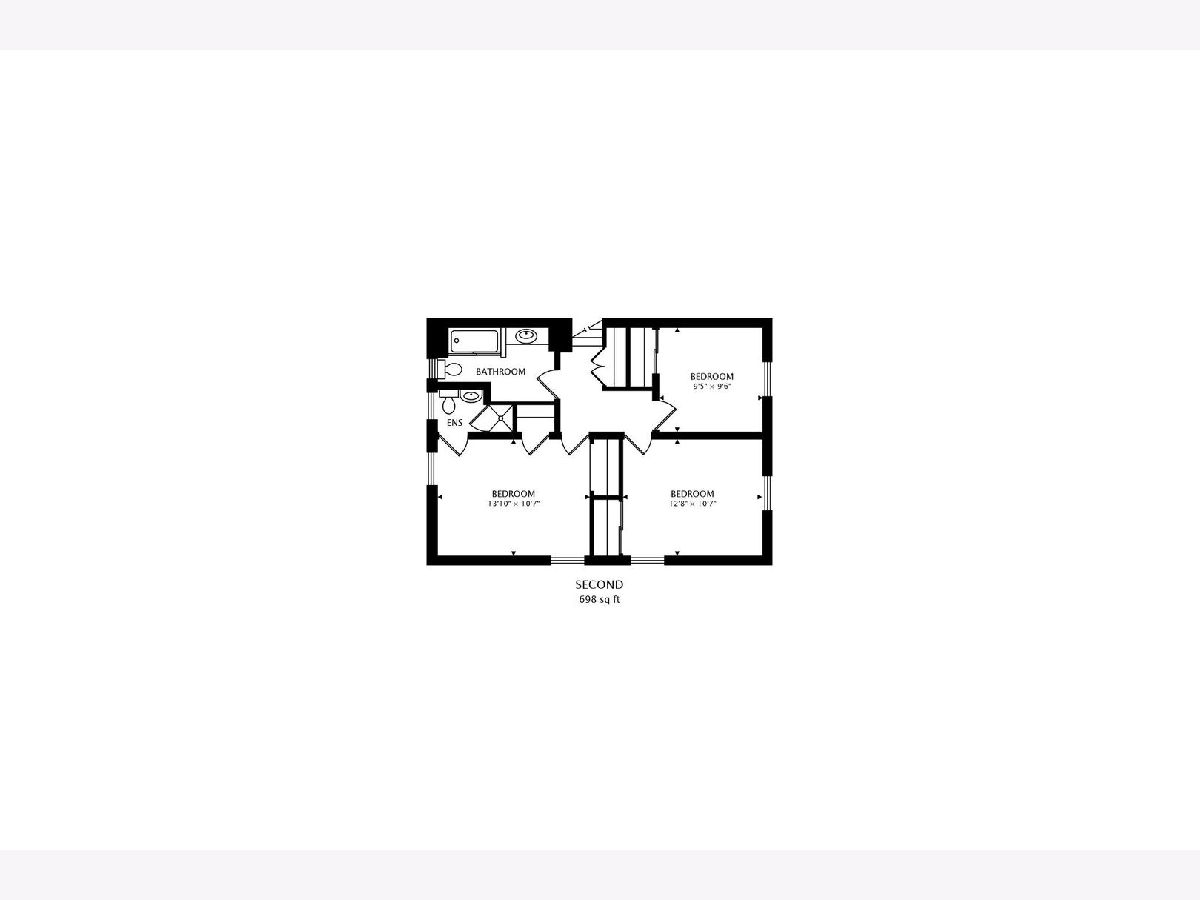
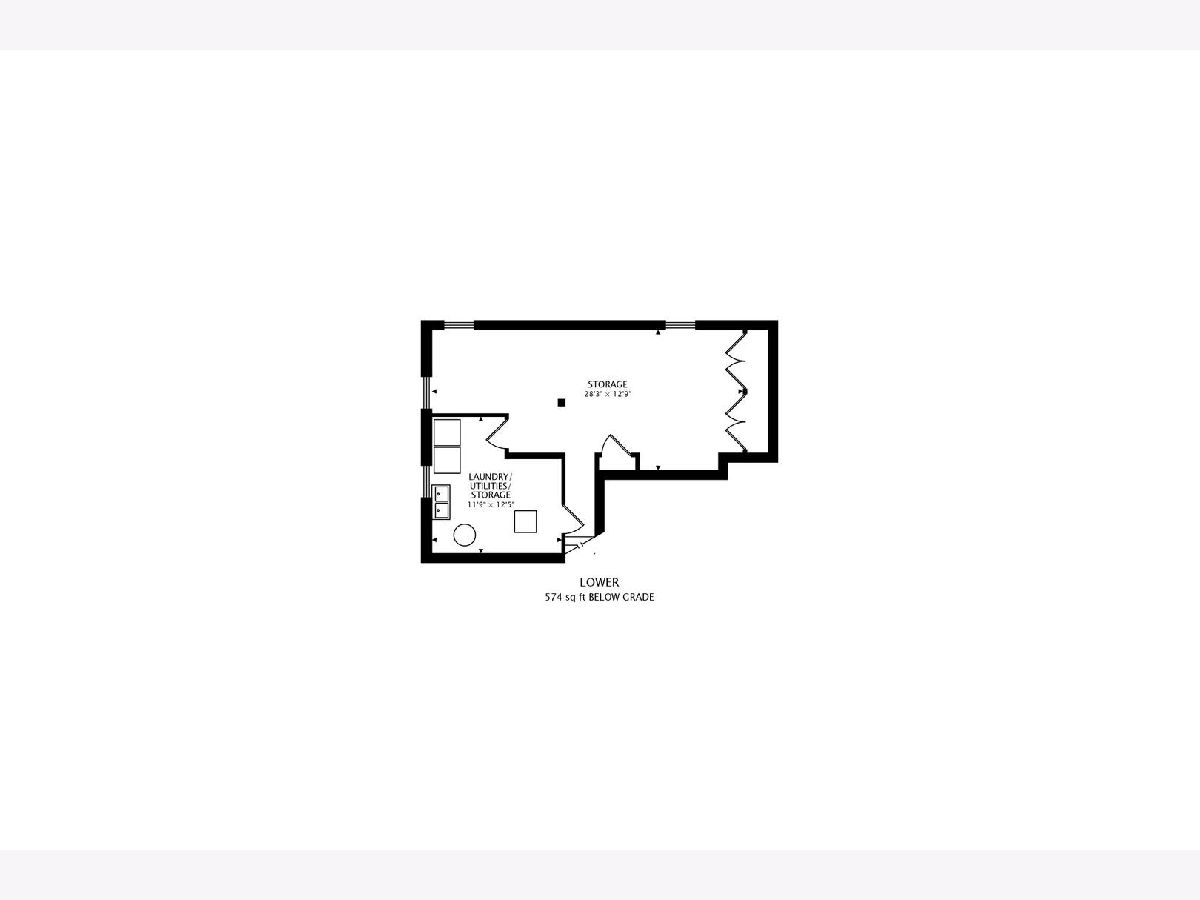
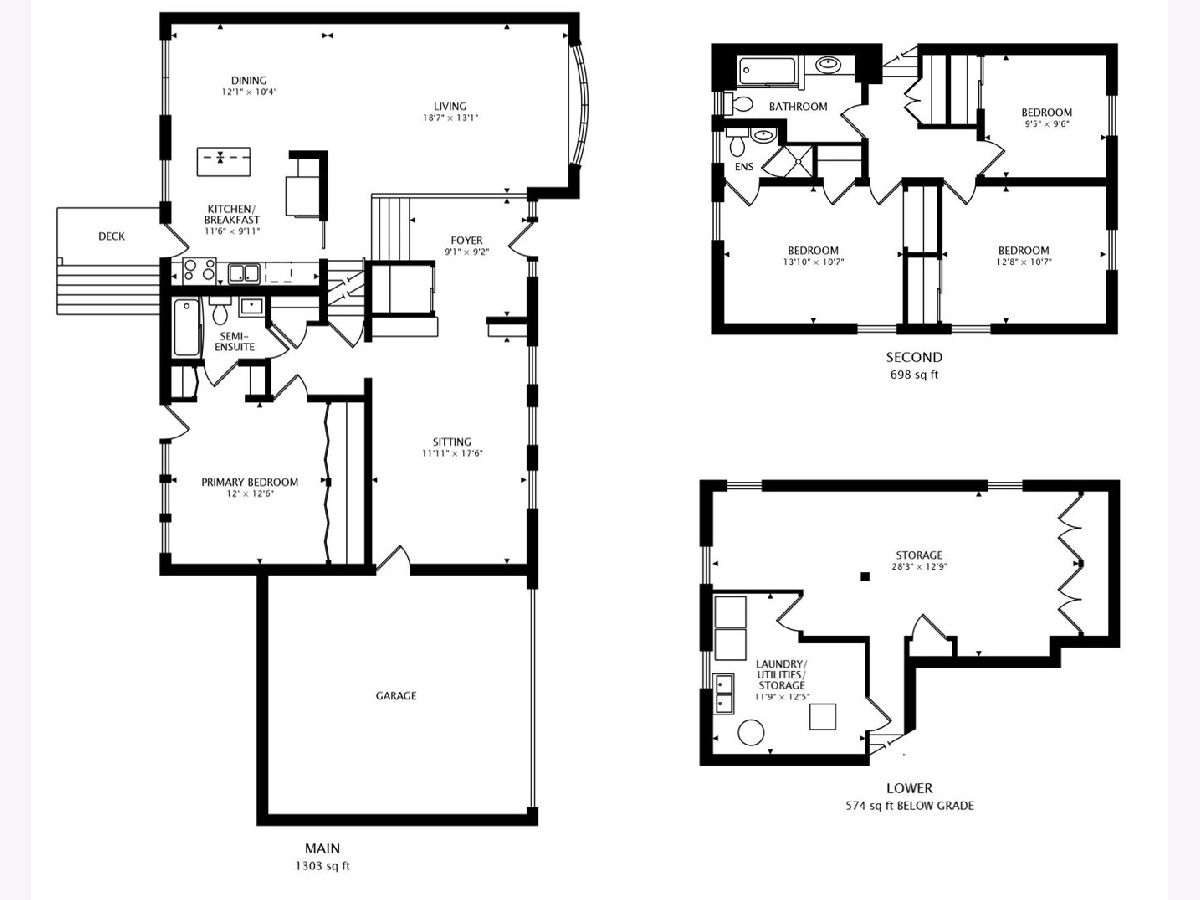
Room Specifics
Total Bedrooms: 4
Bedrooms Above Ground: 4
Bedrooms Below Ground: 0
Dimensions: —
Floor Type: Carpet
Dimensions: —
Floor Type: Carpet
Dimensions: —
Floor Type: Carpet
Full Bathrooms: 3
Bathroom Amenities: —
Bathroom in Basement: 0
Rooms: Recreation Room
Basement Description: Partially Finished
Other Specifics
| 2 | |
| Concrete Perimeter | |
| Concrete | |
| Deck, Patio, Storms/Screens | |
| Fenced Yard | |
| 80X101X88X101 | |
| Unfinished | |
| Full | |
| Hardwood Floors, First Floor Bedroom, In-Law Arrangement, First Floor Full Bath | |
| Range, Microwave, Dishwasher, Refrigerator, Washer, Dryer, Disposal, Stainless Steel Appliance(s), Gas Cooktop, Gas Oven | |
| Not in DB | |
| Park, Sidewalks, Street Lights, Street Paved | |
| — | |
| — | |
| — |
Tax History
| Year | Property Taxes |
|---|---|
| 2019 | $6,394 |
| 2021 | $7,069 |
Contact Agent
Nearby Similar Homes
Nearby Sold Comparables
Contact Agent
Listing Provided By
Dream Town Realty


