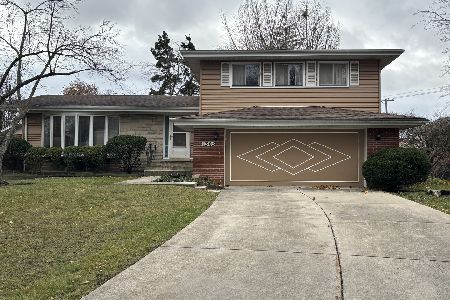1418 Saint James Place, Arlington Heights, Illinois 60005
$518,000
|
Sold
|
|
| Status: | Closed |
| Sqft: | 1,579 |
| Cost/Sqft: | $329 |
| Beds: | 2 |
| Baths: | 2 |
| Year Built: | 1956 |
| Property Taxes: | $6,934 |
| Days On Market: | 124 |
| Lot Size: | 0,70 |
Description
A Rare Find in Arlington Heights! Discover the perfect combination of location, land, and luxury with this beautifully updated 2-bedroom, 2-bathroom home set on an expansive 0.7-acre corner lot. This one-of-a-kind property offers privacy, space, and endless opportunities in one of the most desirable neighborhoods. Step into the expanded kitchen showcasing stylish two-tone cabinetry, granite countertops, stainless steel appliances, and a cozy eat-in nook with views of the newly fenced backyard-ideal for entertaining or relaxing outdoors. The main level features gleaming hardwood floors and a warm fireplace centerpiece, creating a welcoming flow into every room. Upstairs, two spacious bedrooms complement a spa-inspired bathroom suite, thoughtfully converted from a third bedroom. Indulge in the jetted tub, double vanity, seated walk-in shower, bidet, and private makeup area. The finished lower level provides a versatile family room, updated full bath, and laundry space. Tech-forward upgrades include a Tesla battery backup system and a garage pre-wired for a 240V EV charger-a modern convenience rarely found at this price point. Additional updates bring peace of mind: replacement roof (2018), newer windows, HVAC, stainless appliances, washer/dryer, and fencing. Outside, enjoy multiple outdoor living areas across this spectacular oversized lot. Located near top-rated schools, daily conveniences, and the highly anticipated new Chicago Bears stadium, this home blends immediate comfort with long-term investment value. Truly a rare opportunity to own a property that checks every box-schedule your showing today and experience the lifestyle this home offers.
Property Specifics
| Single Family | |
| — | |
| — | |
| 1956 | |
| — | |
| — | |
| No | |
| 0.7 |
| Cook | |
| Westgate | |
| 0 / Not Applicable | |
| — | |
| — | |
| — | |
| 12473101 | |
| 03303100180000 |
Nearby Schools
| NAME: | DISTRICT: | DISTANCE: | |
|---|---|---|---|
|
Grade School
Westgate Elementary School |
25 | — | |
|
Middle School
South Middle School |
25 | Not in DB | |
|
High School
Rolling Meadows High School |
214 | Not in DB | |
Property History
| DATE: | EVENT: | PRICE: | SOURCE: |
|---|---|---|---|
| 7 Aug, 2018 | Sold | $299,000 | MRED MLS |
| 30 May, 2018 | Under contract | $325,000 | MRED MLS |
| 18 Apr, 2018 | Listed for sale | $325,000 | MRED MLS |
| 6 Nov, 2025 | Sold | $518,000 | MRED MLS |
| 19 Sep, 2025 | Under contract | $520,000 | MRED MLS |
| 16 Sep, 2025 | Listed for sale | $520,000 | MRED MLS |
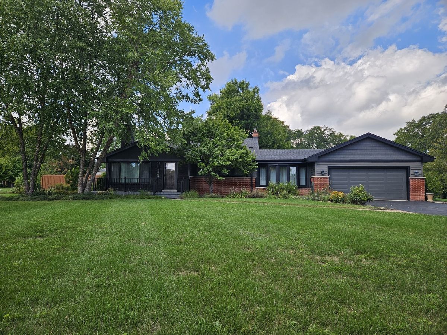
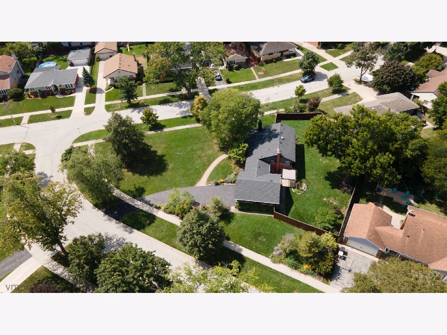
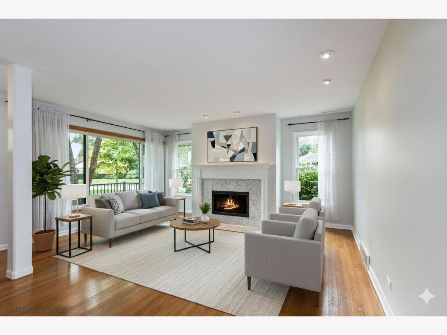
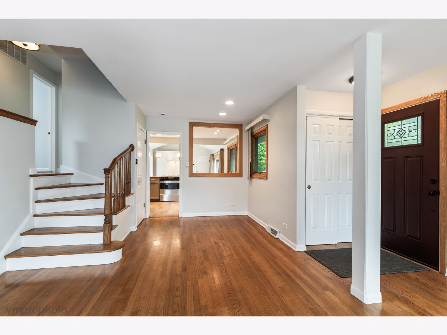
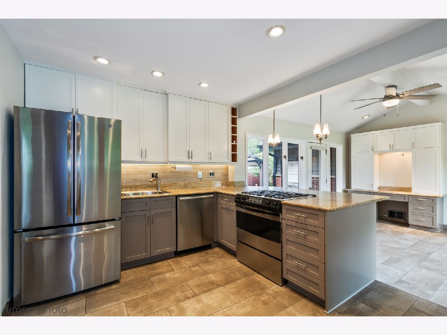
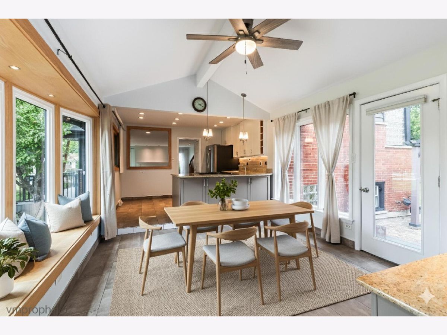
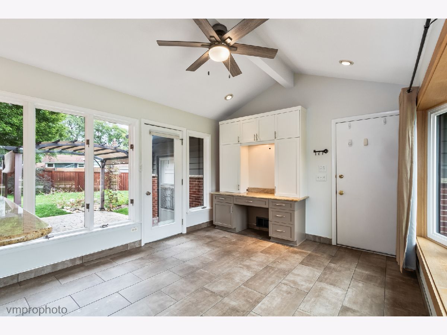
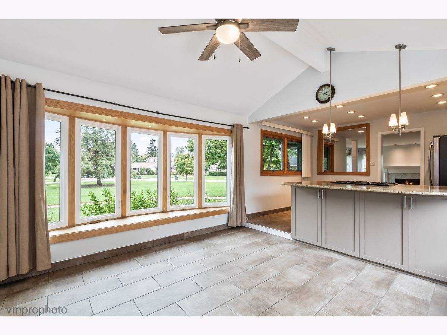
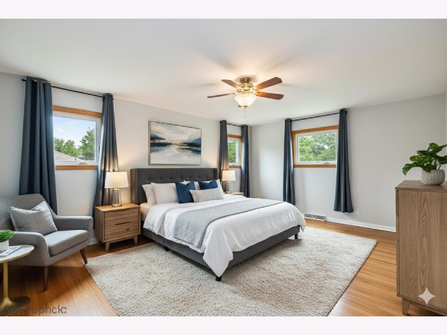
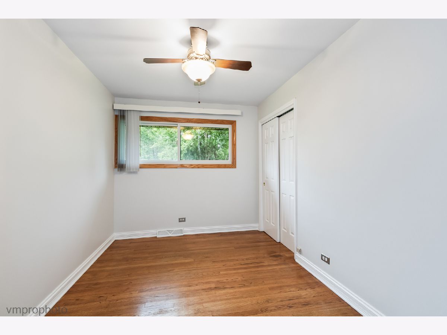
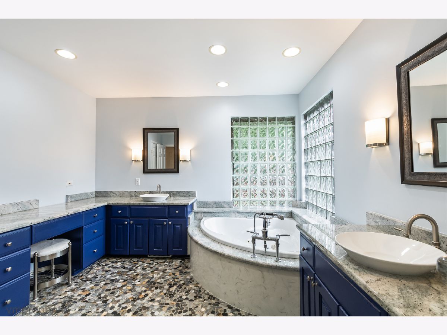
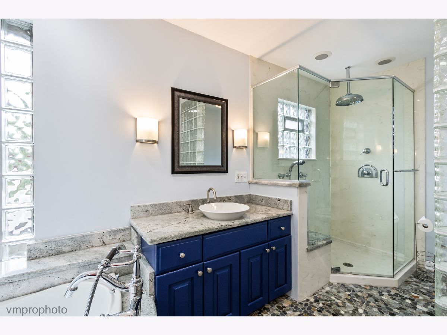
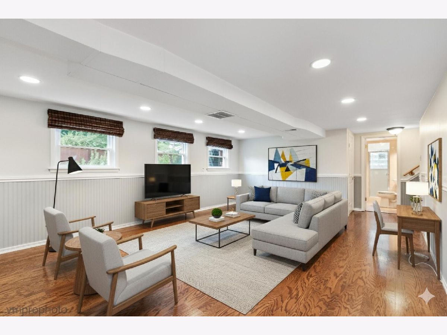
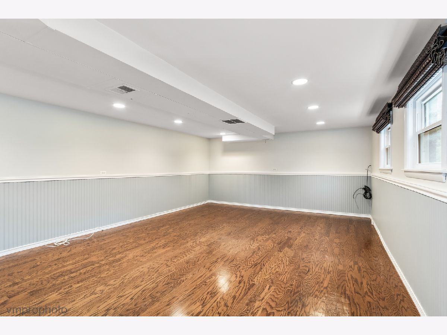
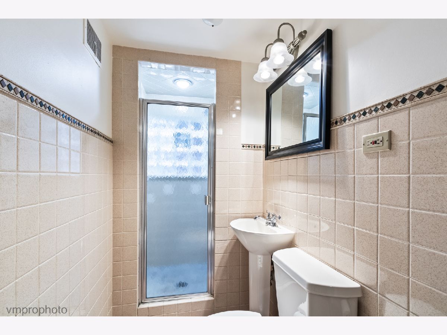
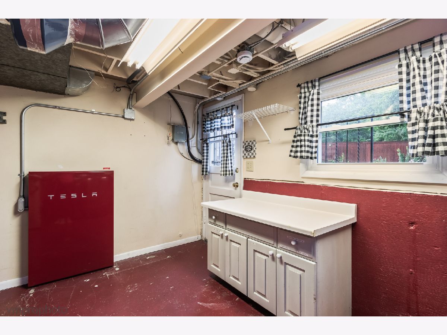
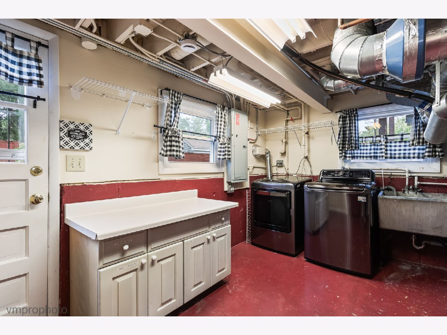
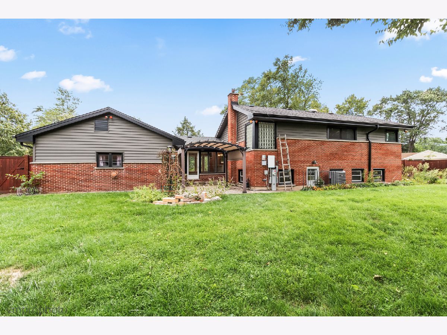
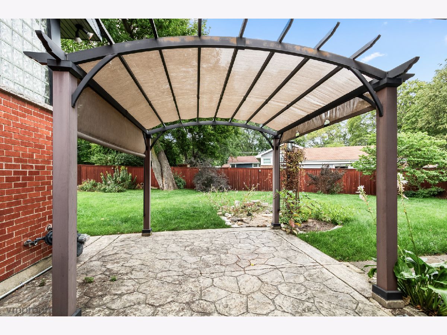
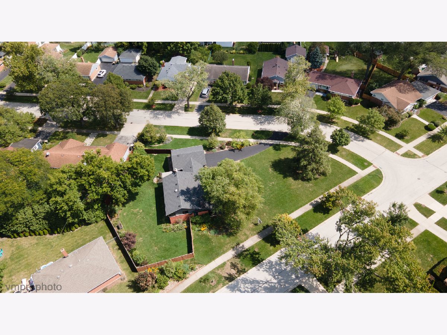
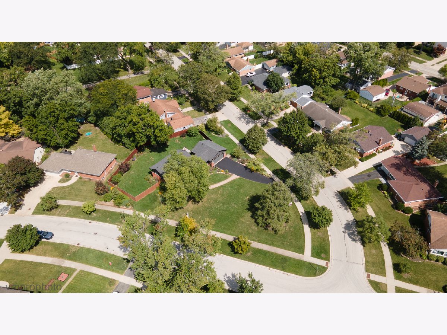
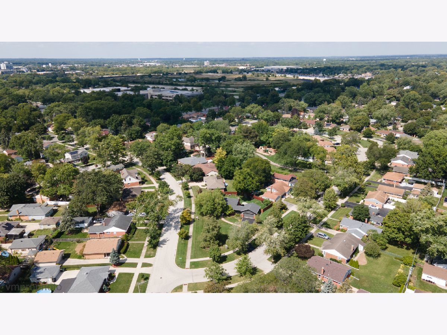
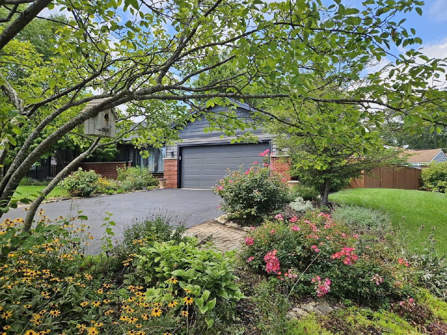
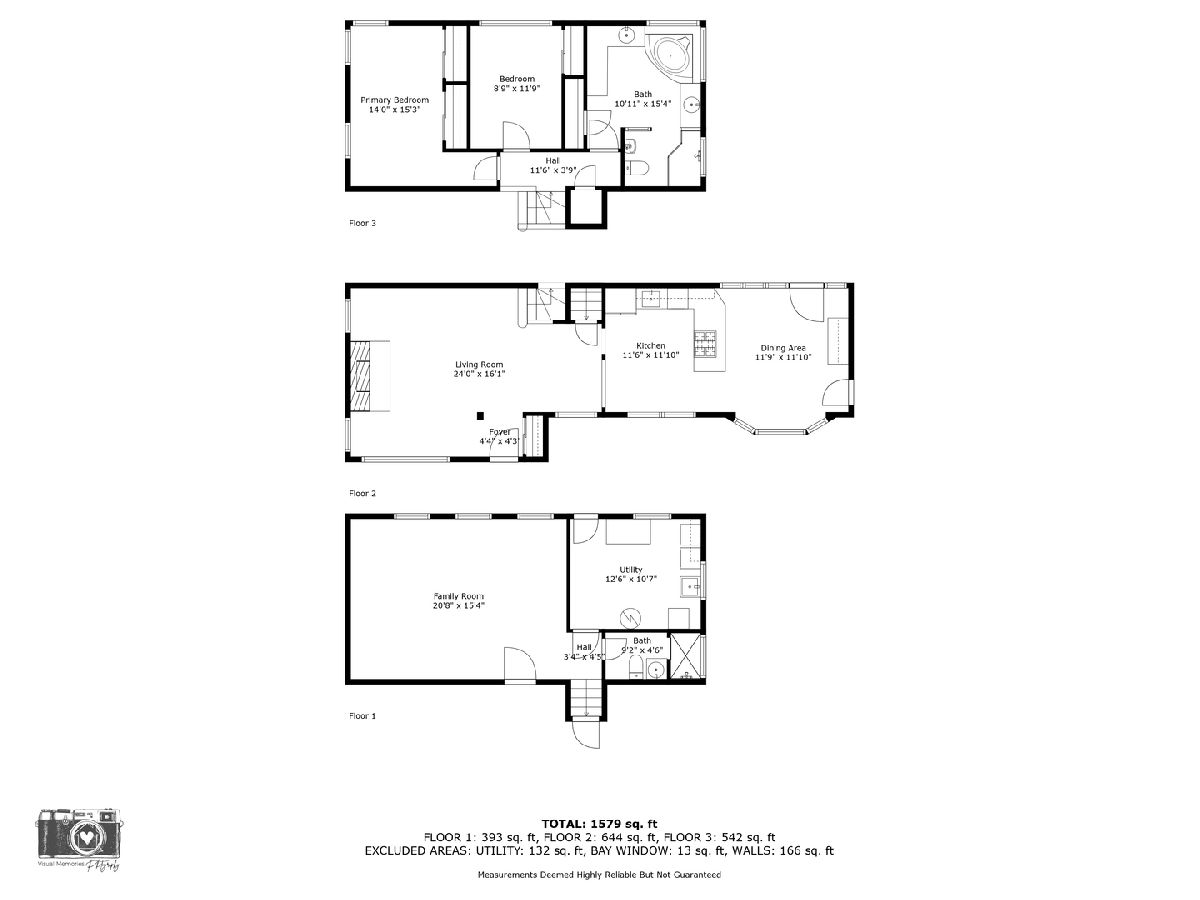
Room Specifics
Total Bedrooms: 2
Bedrooms Above Ground: 2
Bedrooms Below Ground: 0
Dimensions: —
Floor Type: —
Full Bathrooms: 2
Bathroom Amenities: Whirlpool,Separate Shower,Double Sink
Bathroom in Basement: 1
Rooms: —
Basement Description: —
Other Specifics
| 2.5 | |
| — | |
| — | |
| — | |
| — | |
| 156x85x136x98x81 | |
| — | |
| — | |
| — | |
| — | |
| Not in DB | |
| — | |
| — | |
| — | |
| — |
Tax History
| Year | Property Taxes |
|---|---|
| 2018 | $6,002 |
| 2025 | $6,934 |
Contact Agent
Nearby Similar Homes
Nearby Sold Comparables
Contact Agent
Listing Provided By
Berkshire Hathaway HomeServices Starck Real Estate

