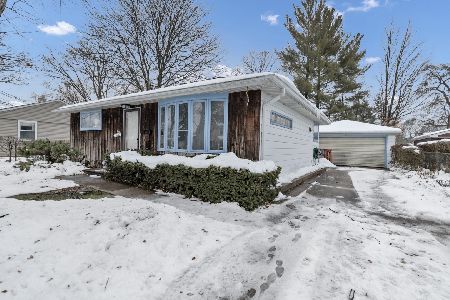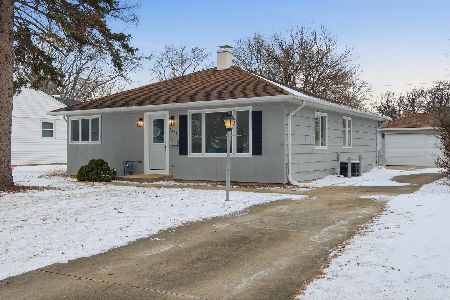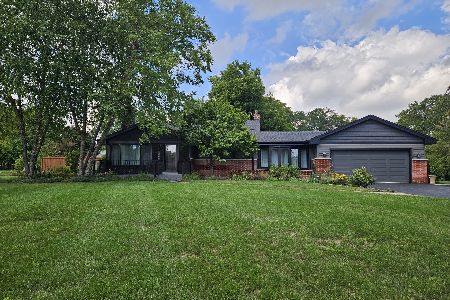1508 Miner Street, Arlington Heights, Illinois 60005
$410,000
|
Sold
|
|
| Status: | Closed |
| Sqft: | 1,195 |
| Cost/Sqft: | $339 |
| Beds: | 3 |
| Baths: | 2 |
| Year Built: | 1956 |
| Property Taxes: | $7,400 |
| Days On Market: | 1721 |
| Lot Size: | 0,22 |
Description
Beautiful Bright Ranch in the Heart of Pioneer Park neighborhood of Arlington Heights. Freshly painted! Gorgeously Maintained. Move in ready! A blank slate ready for you to decorate and make this your home! Kitchen features neutral custom cabinetry, granite island with seating, leading to an open concept living room area. Hardwood floors throughout. Three bedrooms on main floor. Lower level/ finished basement features a large entertainment area, storage closets, a separate laundry room and storage/ furnace room. A large 4th bedroom / office combo and full updated bathroom with shower is also featured. . Landscaped for privacy, this large yard has a storage shed, patio and a firepit. Walk to Westgate Park, Volz Park, Pioneer Park - featuring pools, splashpad, indoor basketball gym, outdoor playsets, tennis and more! Close to downtown Arlington Heights: restaurants, shopping and transportation. 0.9 miles to Arlington Park Train Station.
Property Specifics
| Single Family | |
| — | |
| — | |
| 1956 | |
| — | |
| — | |
| No | |
| 0.22 |
| Cook | |
| — | |
| — / Not Applicable | |
| — | |
| — | |
| — | |
| 11093011 | |
| 03303100080000 |
Nearby Schools
| NAME: | DISTRICT: | DISTANCE: | |
|---|---|---|---|
|
Grade School
Westgate Elementary School |
25 | — | |
|
Middle School
South Middle School |
25 | Not in DB | |
|
High School
Rolling Meadows High School |
214 | Not in DB | |
Property History
| DATE: | EVENT: | PRICE: | SOURCE: |
|---|---|---|---|
| 23 Jun, 2021 | Sold | $410,000 | MRED MLS |
| 21 May, 2021 | Under contract | $405,000 | MRED MLS |
| 19 May, 2021 | Listed for sale | $405,000 | MRED MLS |

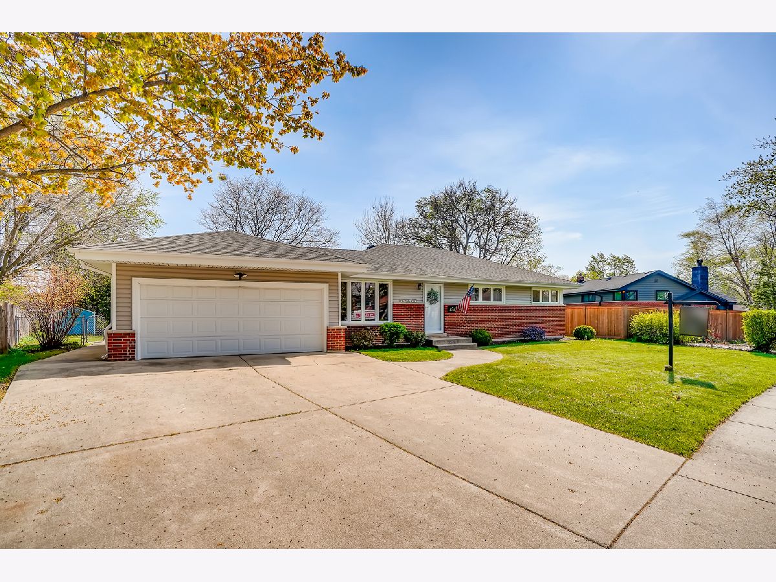
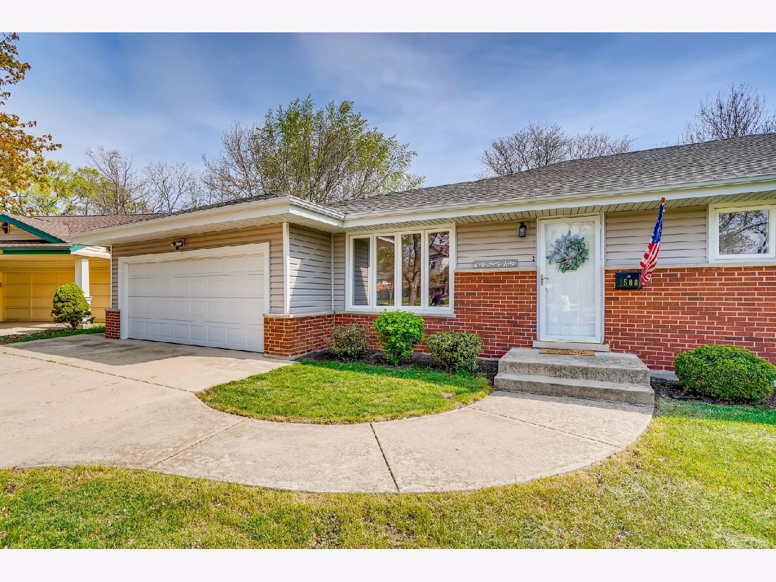
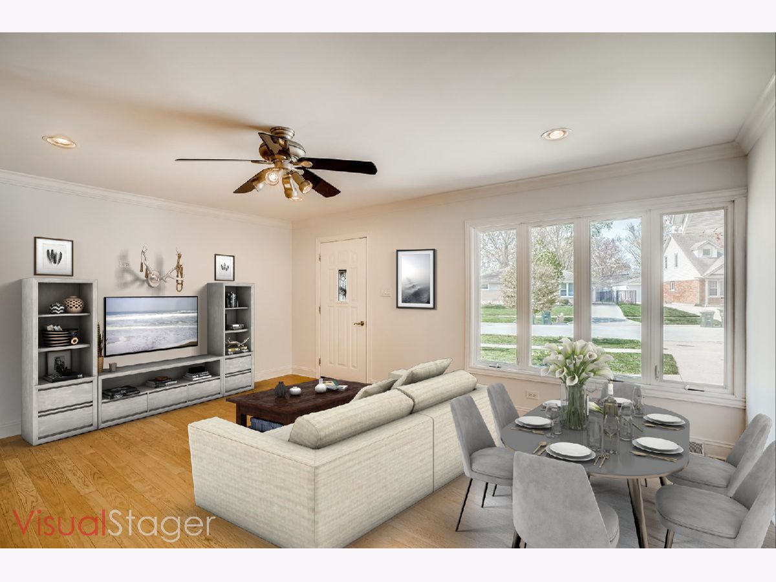








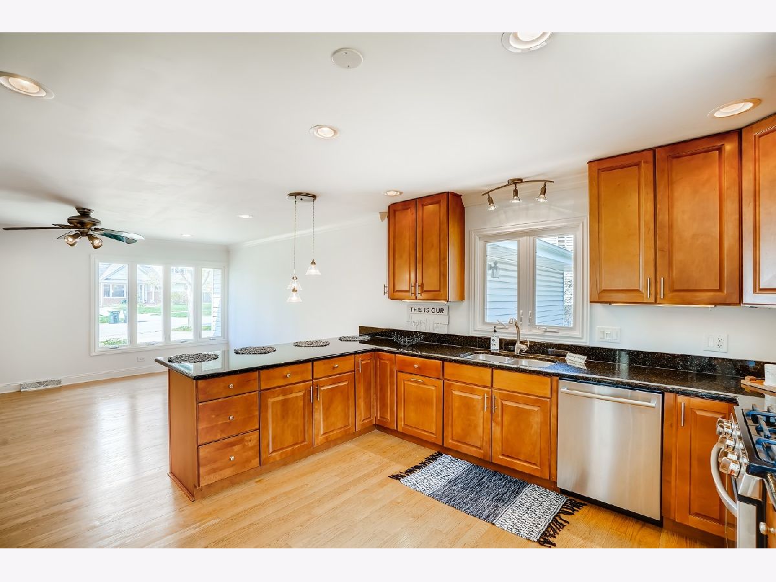




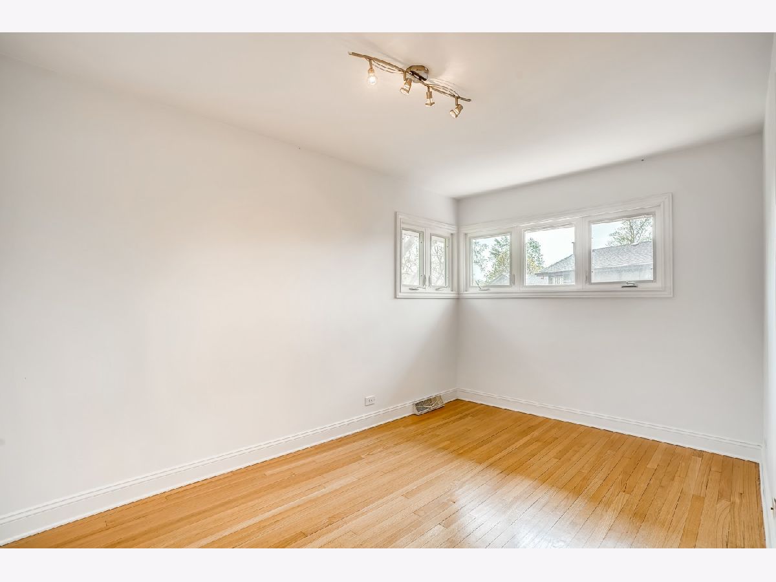

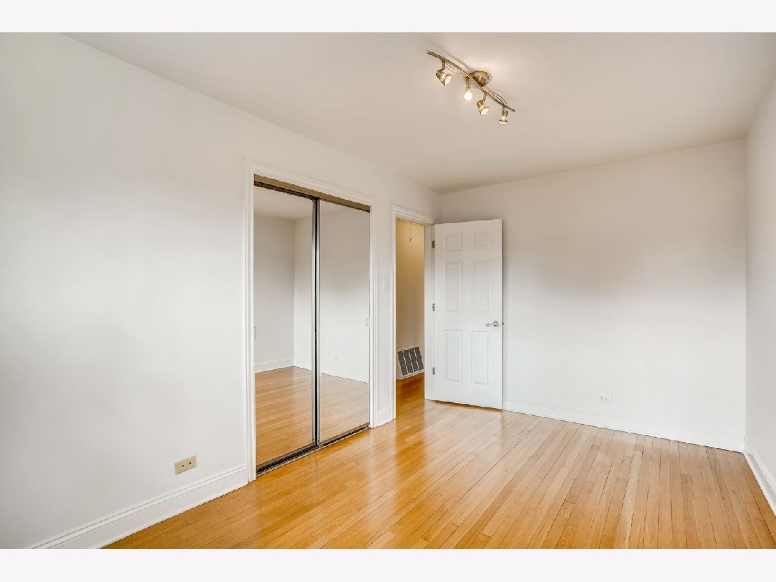

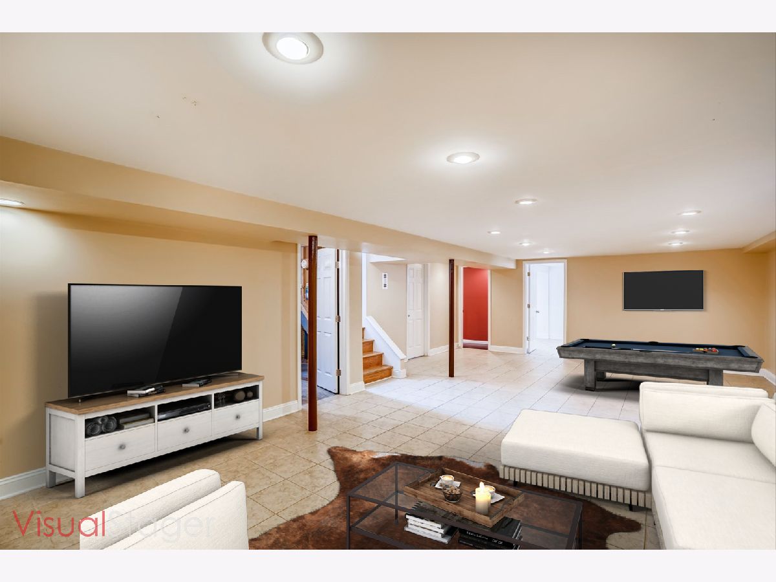


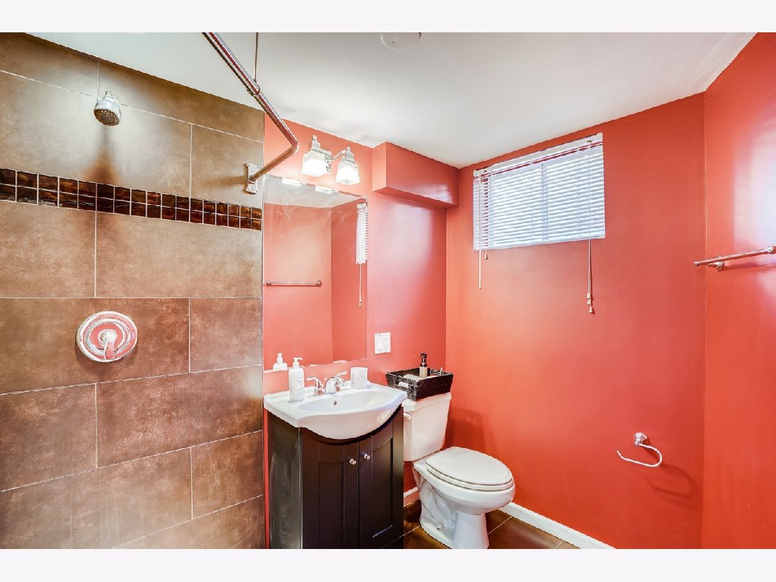

Room Specifics
Total Bedrooms: 4
Bedrooms Above Ground: 3
Bedrooms Below Ground: 1
Dimensions: —
Floor Type: —
Dimensions: —
Floor Type: —
Dimensions: —
Floor Type: —
Full Bathrooms: 2
Bathroom Amenities: —
Bathroom in Basement: 1
Rooms: —
Basement Description: Finished
Other Specifics
| 2.5 | |
| — | |
| Concrete | |
| — | |
| — | |
| 70.1X154.2X124.4X81.9 | |
| — | |
| — | |
| — | |
| — | |
| Not in DB | |
| — | |
| — | |
| — | |
| — |
Tax History
| Year | Property Taxes |
|---|---|
| 2021 | $7,400 |
Contact Agent
Nearby Similar Homes
Nearby Sold Comparables
Contact Agent
Listing Provided By
d'aprile properties


