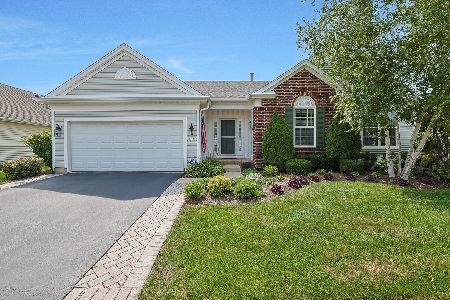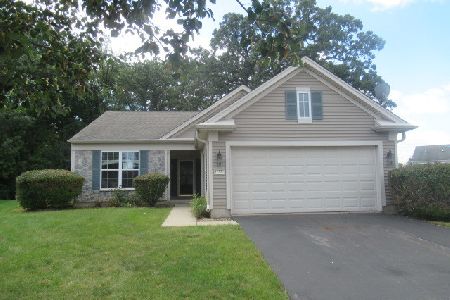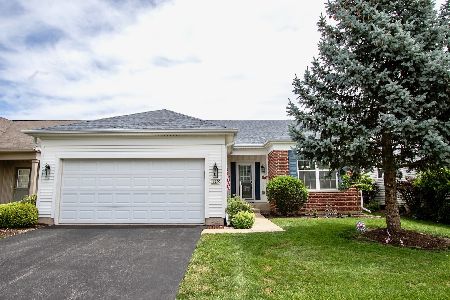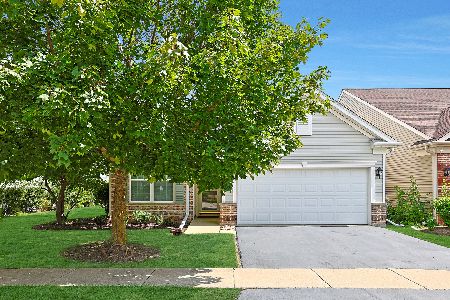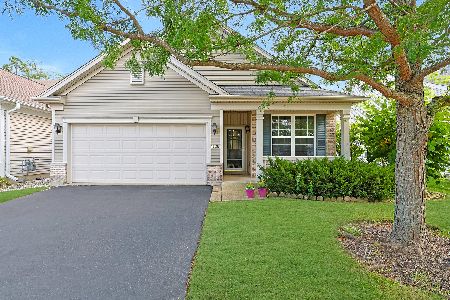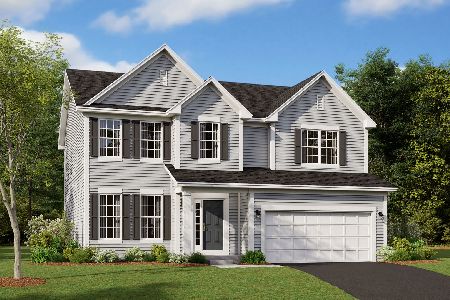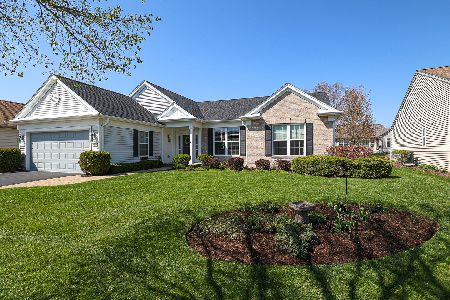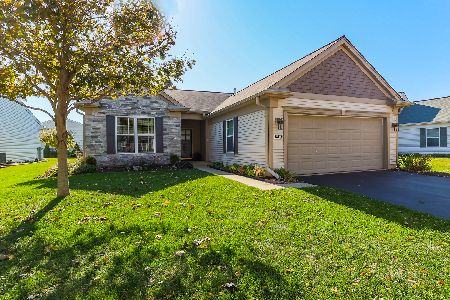14184 Ginger Way, Huntley, Illinois 60142
$325,900
|
Sold
|
|
| Status: | Closed |
| Sqft: | 2,639 |
| Cost/Sqft: | $125 |
| Beds: | 3 |
| Baths: | 2 |
| Year Built: | 2004 |
| Property Taxes: | $8,437 |
| Days On Market: | 2691 |
| Lot Size: | 0,23 |
Description
UPGRADED DEARBORN MODEL W/HANDICAP ACCESSIBILITY~HARDWOOD OR CERAMIC TILE THROUGHOUT~3 BDRM PLUS DEN, 2 BTH, WOOD BURNING FIREPLACE IN GREAT ROOM~EXTD CABINETS IN KITCHEN W/PLANNING DESK~2 TIER FISHER PAYKEL DISHWASHER~DOUBLE WALL OVEN W/CONVECTION~BAY WINDOW~CORIAN COUNTERS~DOUBLE PULL OUTS~EXTD INSULATED GARAGE~LAWN IRRIGATION SYSTEM~PROFESSIONALLY LANDSCAPED~PAVER DRIVEWAY RIBBONS & SIDEWALK~LEADED GLASS FRONT DOOR~ORIG OWNER~OVER $75K IN BUILDER UPGRADES~PRIVACY FENCE IN BACKYARD W/LARGE PATIO, GAS STUB~GARAGE RAMP CAN REMAIN~ENJOY ALL THE AMENITIES THAT THIS ACCLAIMED OVER 55 COMMUNITY HAS TO OFFER WHICH INCLUDES OUTDOOR AND INDOOR POOLS, FITNESS CENTER, TENNIS COURTS, BOCCE AND SO MUCH MORE IN THIS QUALITY HOME! SELLER OFFERING BUYER 13 MO HOME WARRANTY SOME INTERIOR ROOMS WILL BE PAINTED STARTING 6/28
Property Specifics
| Single Family | |
| — | |
| Ranch | |
| 2004 | |
| None | |
| DEARBORN | |
| No | |
| 0.23 |
| Kane | |
| Del Webb Sun City | |
| 125 / Monthly | |
| Insurance,Clubhouse,Exercise Facilities,Pool | |
| Public | |
| Public Sewer | |
| 10013857 | |
| 0101230013 |
Property History
| DATE: | EVENT: | PRICE: | SOURCE: |
|---|---|---|---|
| 14 Aug, 2018 | Sold | $325,900 | MRED MLS |
| 15 Jul, 2018 | Under contract | $329,900 | MRED MLS |
| 11 Jul, 2018 | Listed for sale | $329,900 | MRED MLS |
Room Specifics
Total Bedrooms: 3
Bedrooms Above Ground: 3
Bedrooms Below Ground: 0
Dimensions: —
Floor Type: Carpet
Dimensions: —
Floor Type: Hardwood
Full Bathrooms: 2
Bathroom Amenities: Whirlpool,Separate Shower,Double Sink,Full Body Spray Shower
Bathroom in Basement: 0
Rooms: Heated Sun Room,Foyer,Den
Basement Description: Slab
Other Specifics
| 2.5 | |
| Concrete Perimeter | |
| Asphalt | |
| Patio, Storms/Screens | |
| Cul-De-Sac,Nature Preserve Adjacent,Wetlands adjacent,Landscaped | |
| 67X139X85X128 | |
| — | |
| Full | |
| Hardwood Floors, First Floor Bedroom, First Floor Laundry, First Floor Full Bath | |
| Double Oven, Range, Microwave, Dishwasher, Refrigerator, Washer, Dryer, Disposal | |
| Not in DB | |
| Clubhouse, Pool, Tennis Courts, Sidewalks, Street Lights | |
| — | |
| — | |
| Wood Burning, Gas Starter |
Tax History
| Year | Property Taxes |
|---|---|
| 2018 | $8,437 |
Contact Agent
Nearby Similar Homes
Nearby Sold Comparables
Contact Agent
Listing Provided By
Berkshire Hathaway HomeServices Starck Real Estate

