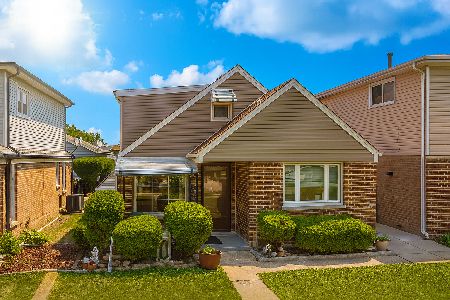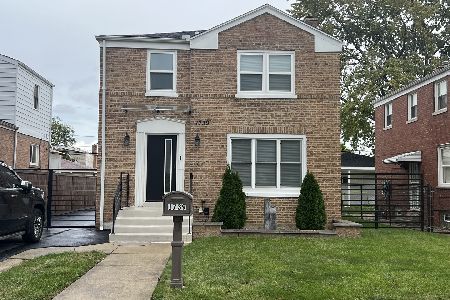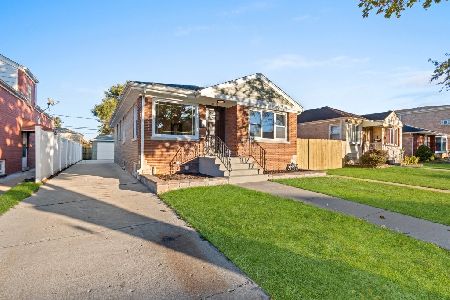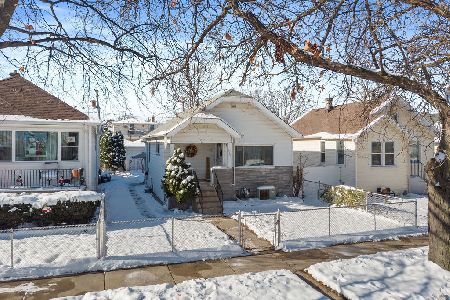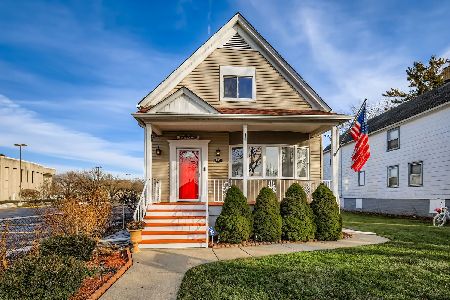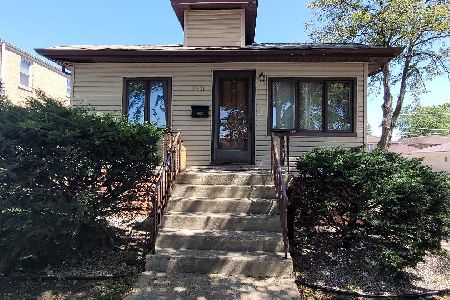1419 24th Avenue, Melrose Park, Illinois 60160
$235,000
|
Sold
|
|
| Status: | Closed |
| Sqft: | 1,568 |
| Cost/Sqft: | $147 |
| Beds: | 3 |
| Baths: | 3 |
| Year Built: | 1962 |
| Property Taxes: | $5,026 |
| Days On Market: | 1730 |
| Lot Size: | 0,09 |
Description
Custom built brick split level has an ideal floor plan for entertaining and a large family! First floor features a large living room, kitchen open to dining room, 2 nice size bedrooms with large closets and an oversized full bath. 2nd floor features a private primary bedroom with 1/2 bath with room for expansion to make it a full bath! Lower level is finished with a huge family room with wet bar, 1/2 bath and separate 2nd kitchen. Plenty of extra space for storage in the oversized utility room. Walkout basement to attached 1 car garage. Roof is only a few years old. Newer furnace. Home is being sold as-is, with buyer to assume Melrose Park Village repairs-see attached!
Property Specifics
| Single Family | |
| — | |
| — | |
| 1962 | |
| Full | |
| — | |
| No | |
| 0.09 |
| Cook | |
| — | |
| — / Not Applicable | |
| None | |
| Lake Michigan | |
| Public Sewer | |
| 11064063 | |
| 15033010250000 |
Property History
| DATE: | EVENT: | PRICE: | SOURCE: |
|---|---|---|---|
| 4 Jun, 2021 | Sold | $235,000 | MRED MLS |
| 25 Apr, 2021 | Under contract | $229,900 | MRED MLS |
| 23 Apr, 2021 | Listed for sale | $229,900 | MRED MLS |
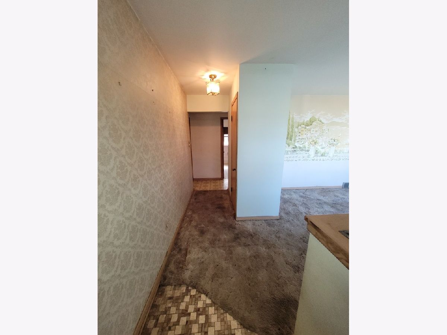
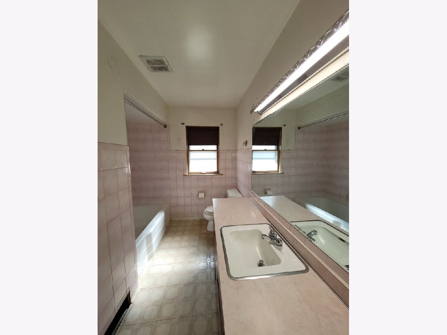
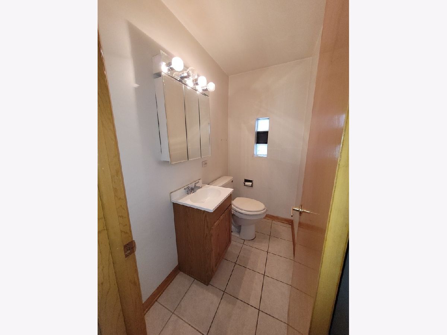
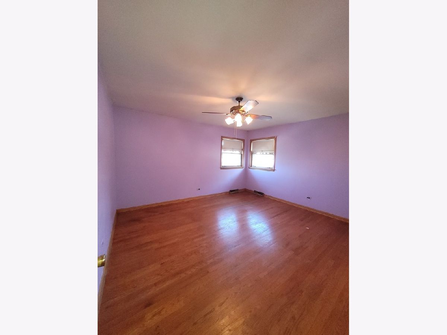
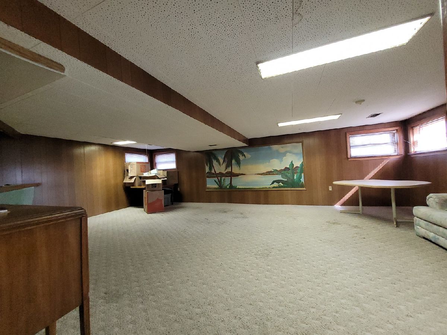
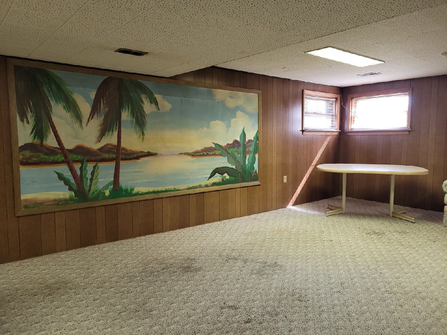
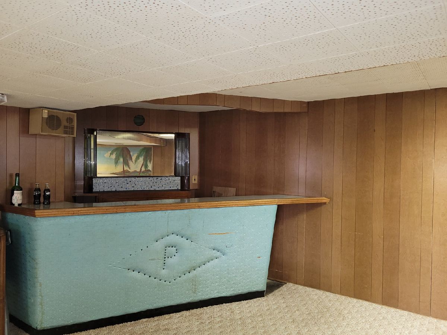
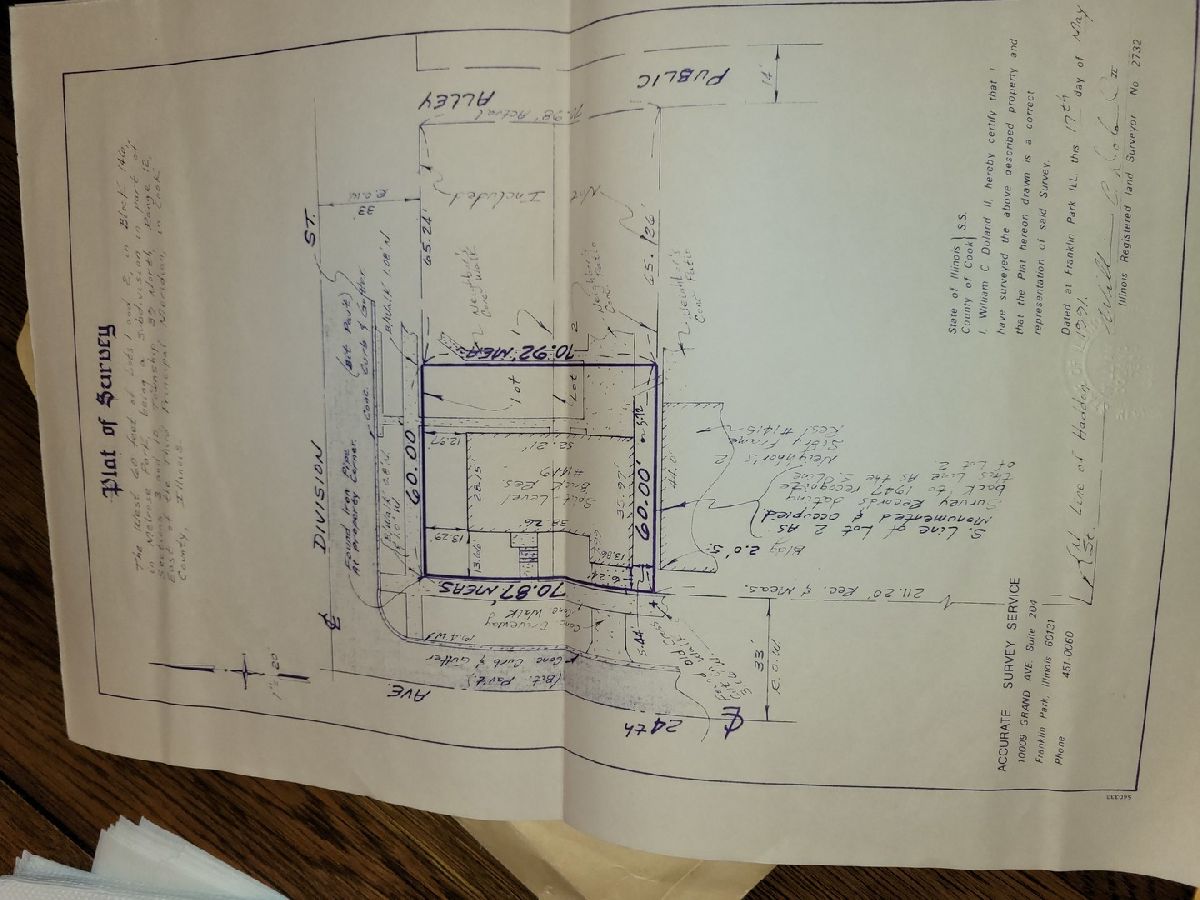
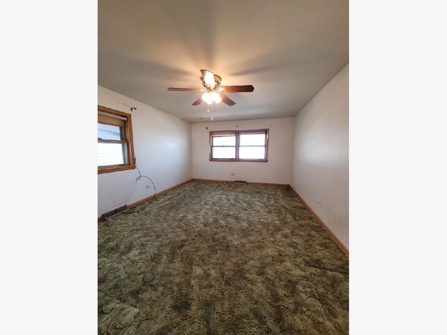
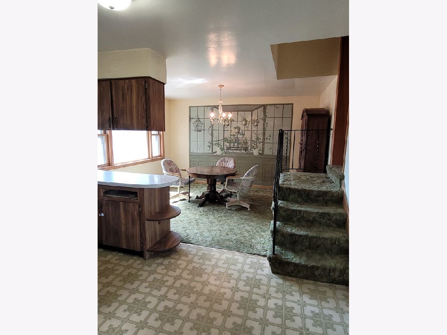
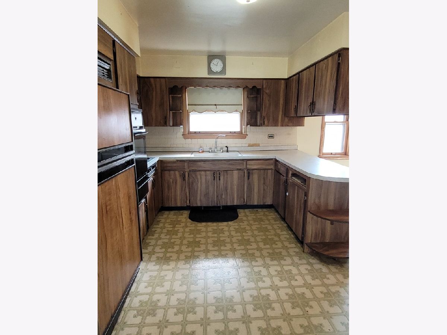
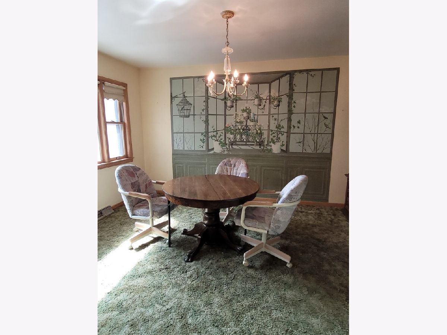
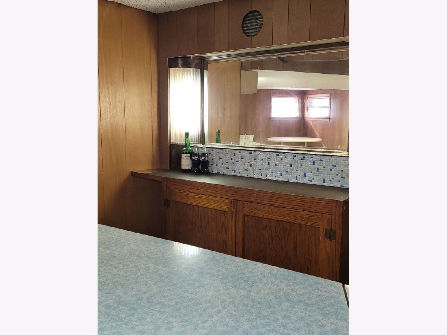
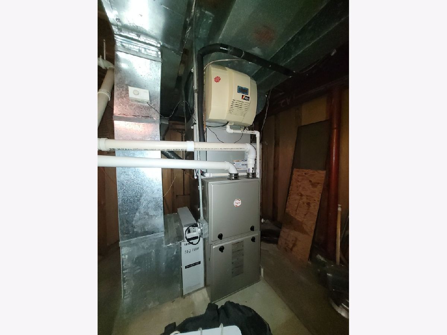
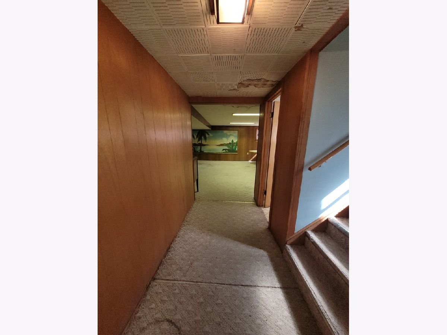
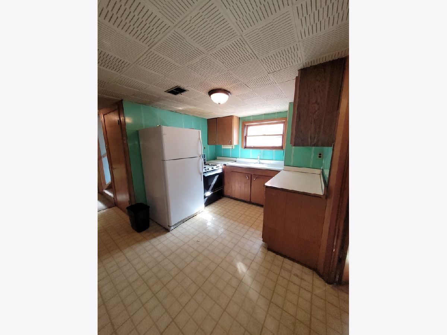
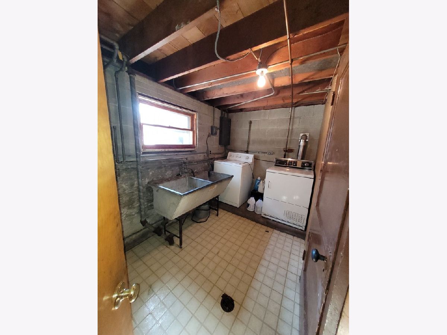
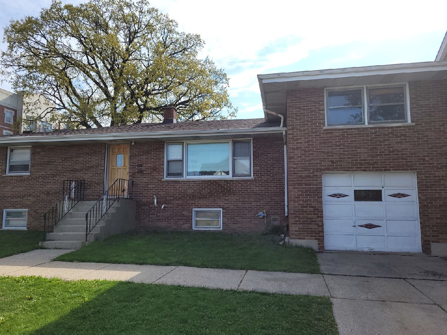
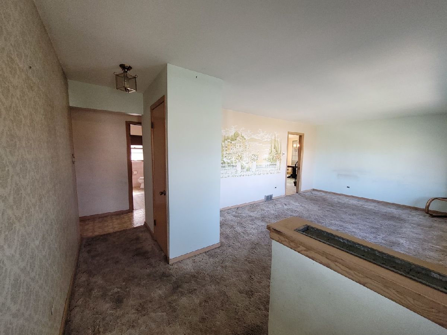
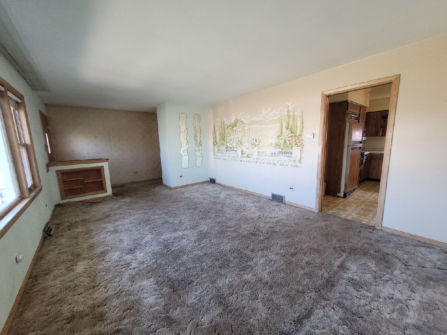
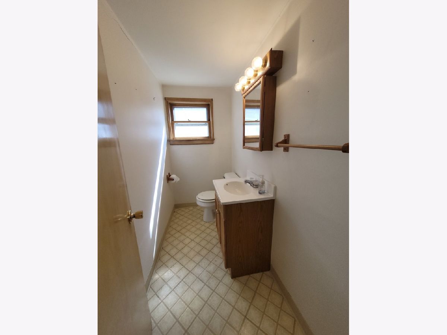
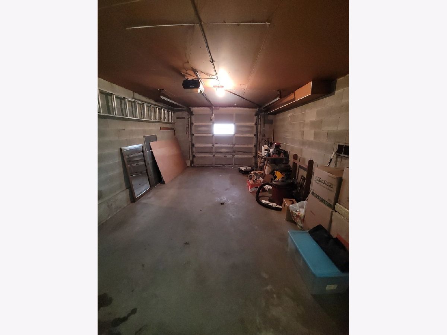
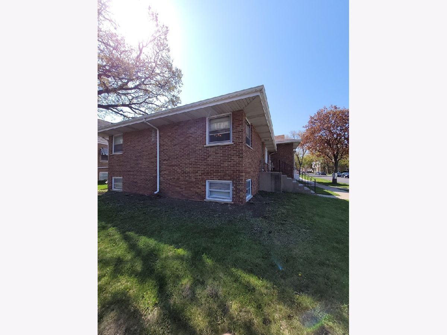
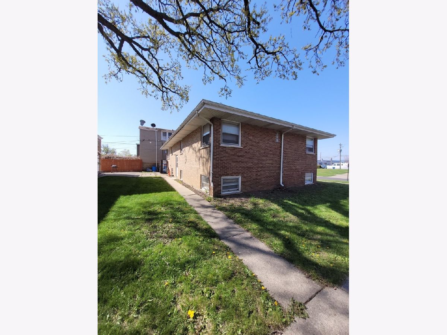
Room Specifics
Total Bedrooms: 3
Bedrooms Above Ground: 3
Bedrooms Below Ground: 0
Dimensions: —
Floor Type: Hardwood
Dimensions: —
Floor Type: Hardwood
Full Bathrooms: 3
Bathroom Amenities: —
Bathroom in Basement: 1
Rooms: Kitchen,Utility Room-Lower Level,Storage
Basement Description: Finished
Other Specifics
| 1 | |
| Concrete Perimeter | |
| — | |
| — | |
| Corner Lot | |
| 40 X 95 | |
| — | |
| Half | |
| — | |
| — | |
| Not in DB | |
| — | |
| — | |
| — | |
| — |
Tax History
| Year | Property Taxes |
|---|---|
| 2021 | $5,026 |
Contact Agent
Nearby Similar Homes
Nearby Sold Comparables
Contact Agent
Listing Provided By
Caporale Realty Group

