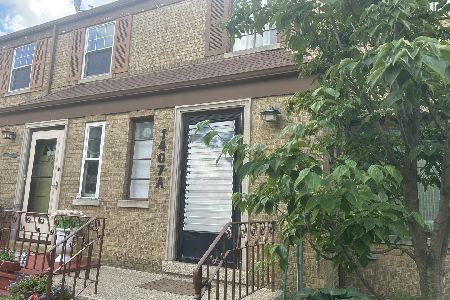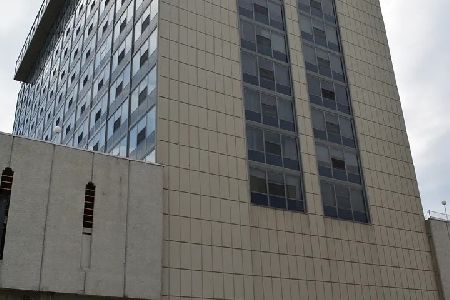1419 Bonnie Brae Place, River Forest, Illinois 60305
$355,000
|
Sold
|
|
| Status: | Closed |
| Sqft: | 1,350 |
| Cost/Sqft: | $222 |
| Beds: | 2 |
| Baths: | 2 |
| Year Built: | 1971 |
| Property Taxes: | $3,945 |
| Days On Market: | 84 |
| Lot Size: | 0,00 |
Description
Come and see modern elegance in this 2-bedroom, 2-bathroom condo of beautifully updated space. There are hardwood floors throughout. The kitchen is stunning with its sleek design, open floor plan and plenty of work space. Enjoy western exposure from your private balcony. Central AC and electric heat provide comfort, with conveniences that include elevator, garage assigned parking, storage and intercom. Unit has hook-up for stackable washer and dryer. The building has a neaw roof (2023) and common laundry facilities. No special assessment are planed at this time. Located on a quiet, tree-lined street and is pet-friendly.
Property Specifics
| Condos/Townhomes | |
| 5 | |
| — | |
| 1971 | |
| — | |
| — | |
| No | |
| — |
| Cook | |
| — | |
| 409 / Monthly | |
| — | |
| — | |
| — | |
| 12383955 | |
| 15012110811007 |
Nearby Schools
| NAME: | DISTRICT: | DISTANCE: | |
|---|---|---|---|
|
High School
Oak Park & River Forest High Sch |
200 | Not in DB | |
Property History
| DATE: | EVENT: | PRICE: | SOURCE: |
|---|---|---|---|
| 8 Apr, 2013 | Sold | $117,000 | MRED MLS |
| 10 Mar, 2013 | Under contract | $129,900 | MRED MLS |
| 18 Jan, 2013 | Listed for sale | $129,900 | MRED MLS |
| 15 Aug, 2025 | Sold | $355,000 | MRED MLS |
| 22 Jun, 2025 | Under contract | $299,900 | MRED MLS |
| 18 Jun, 2025 | Listed for sale | $299,900 | MRED MLS |















Room Specifics
Total Bedrooms: 2
Bedrooms Above Ground: 2
Bedrooms Below Ground: 0
Dimensions: —
Floor Type: —
Full Bathrooms: 2
Bathroom Amenities: —
Bathroom in Basement: 0
Rooms: —
Basement Description: —
Other Specifics
| 1 | |
| — | |
| — | |
| — | |
| — | |
| COMMON | |
| — | |
| — | |
| — | |
| — | |
| Not in DB | |
| — | |
| — | |
| — | |
| — |
Tax History
| Year | Property Taxes |
|---|---|
| 2013 | $1,955 |
| 2025 | $3,945 |
Contact Agent
Nearby Similar Homes
Nearby Sold Comparables
Contact Agent
Listing Provided By
@properties Christie's International Real Estate











