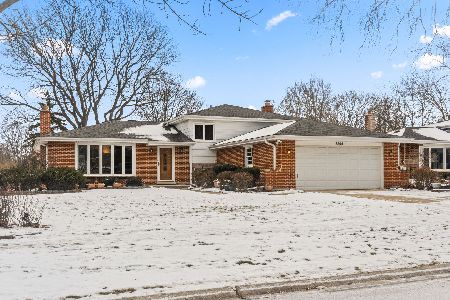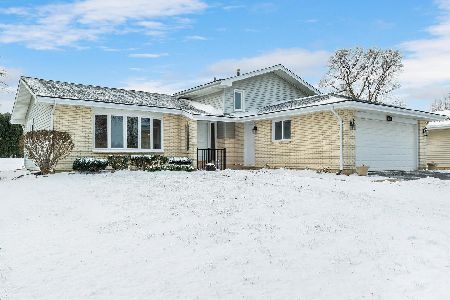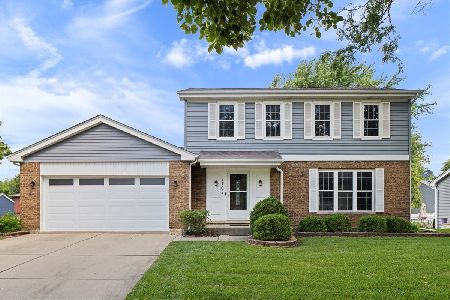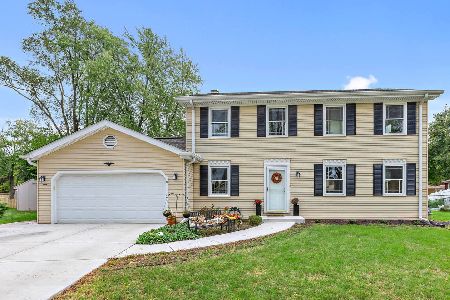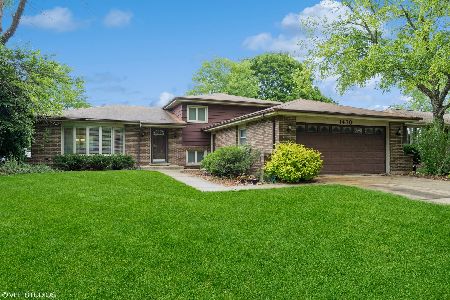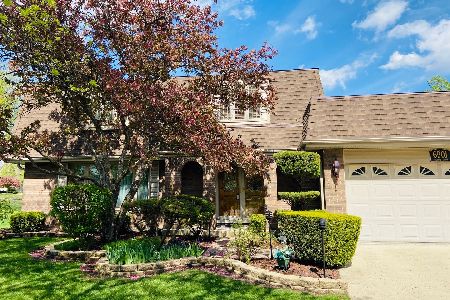1419 Concord Place, Downers Grove, Illinois 60516
$293,000
|
Sold
|
|
| Status: | Closed |
| Sqft: | 1,908 |
| Cost/Sqft: | $157 |
| Beds: | 4 |
| Baths: | 3 |
| Year Built: | 1977 |
| Property Taxes: | $5,948 |
| Days On Market: | 3686 |
| Lot Size: | 0,21 |
Description
Welcome home to this traditional two story greeting you on a beautiful tree lined cul-de-sac! Main level begins with spacious living room and separate dining room. Floor to ceiling wood cabinetry in the kitchen with convenient built-in table. Full sized laundry in closet off the attached 2 car garage. Cozy family room with fireplace and sliding glass door to yard. This home includes four full generously sized bedrooms plus hall bath on second level. Master bedroom suite includes walk-in closet and attached full bath. Much of home has been freshly painted, newer carpeting, and ready to move in! Two large pull down attics with plenty of storage! Lovely large pie shaped cul-de-sac lot with attached wood deck, stone firepit area, and shed. Fantastic location to restaurants/shopping, schools, parks, and expressways plus one year home warranty!
Property Specifics
| Single Family | |
| — | |
| — | |
| 1977 | |
| None | |
| — | |
| No | |
| 0.21 |
| Du Page | |
| — | |
| 0 / Not Applicable | |
| None | |
| Lake Michigan | |
| Public Sewer, Sewer-Storm | |
| 09107522 | |
| 0919413017 |
Nearby Schools
| NAME: | DISTRICT: | DISTANCE: | |
|---|---|---|---|
|
Grade School
Kingsley Elementary School |
58 | — | |
|
Middle School
O Neill Middle School |
58 | Not in DB | |
|
High School
South High School |
99 | Not in DB | |
Property History
| DATE: | EVENT: | PRICE: | SOURCE: |
|---|---|---|---|
| 16 Mar, 2016 | Sold | $293,000 | MRED MLS |
| 28 Jan, 2016 | Under contract | $299,900 | MRED MLS |
| — | Last price change | $309,000 | MRED MLS |
| 31 Dec, 2015 | Listed for sale | $309,000 | MRED MLS |
| 29 Nov, 2021 | Sold | $400,000 | MRED MLS |
| 28 Oct, 2021 | Under contract | $400,000 | MRED MLS |
| 27 Oct, 2021 | Listed for sale | $400,000 | MRED MLS |
Room Specifics
Total Bedrooms: 4
Bedrooms Above Ground: 4
Bedrooms Below Ground: 0
Dimensions: —
Floor Type: Carpet
Dimensions: —
Floor Type: Carpet
Dimensions: —
Floor Type: Carpet
Full Bathrooms: 3
Bathroom Amenities: —
Bathroom in Basement: 0
Rooms: No additional rooms
Basement Description: Crawl
Other Specifics
| 2 | |
| Concrete Perimeter | |
| Asphalt | |
| Deck, Storms/Screens | |
| Cul-De-Sac,Fenced Yard | |
| 113 X 45 X 111 X 129 | |
| Full,Pull Down Stair,Unfinished | |
| Full | |
| Wood Laminate Floors | |
| Range, Microwave, Dishwasher, Refrigerator, Washer, Dryer, Disposal, Trash Compactor | |
| Not in DB | |
| — | |
| — | |
| — | |
| Wood Burning, Attached Fireplace Doors/Screen |
Tax History
| Year | Property Taxes |
|---|---|
| 2016 | $5,948 |
| 2021 | $6,029 |
Contact Agent
Nearby Similar Homes
Nearby Sold Comparables
Contact Agent
Listing Provided By
Coldwell Banker Residential

