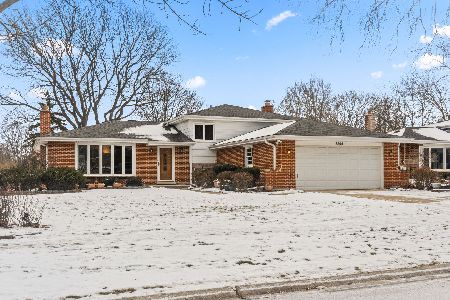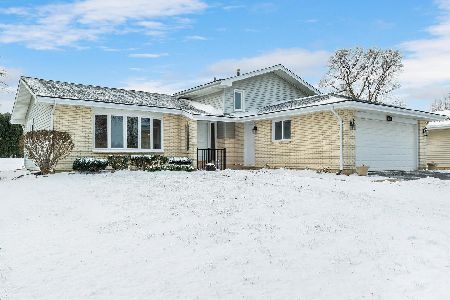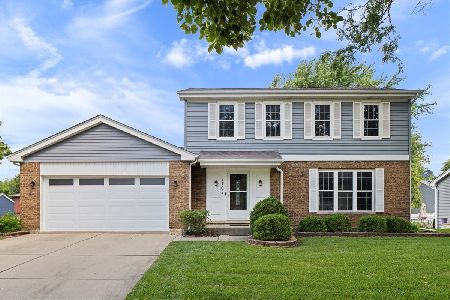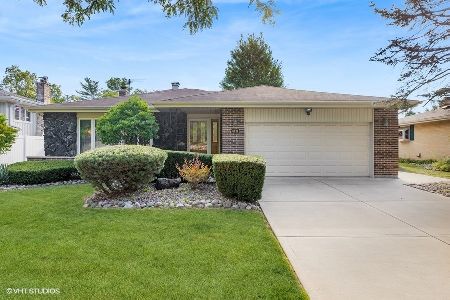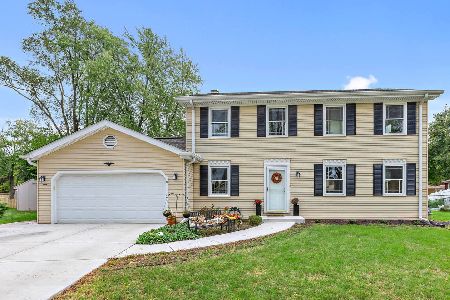6901 Terrace Drive, Downers Grove, Illinois 60516
$435,000
|
Sold
|
|
| Status: | Closed |
| Sqft: | 2,310 |
| Cost/Sqft: | $195 |
| Beds: | 4 |
| Baths: | 3 |
| Year Built: | 1977 |
| Property Taxes: | $7,250 |
| Days On Market: | 2089 |
| Lot Size: | 0,23 |
Description
Welcome to this Updated & Spacious 4 Bedroom Home Situated On a Large Lot in Great DG Location. Updated Kitchen with New SS Refrigerator, Chic Back Splash, Granite Countertops, Recessed Lighting & New Porcelain Wood Plank Flooring .Cozy up in the Roomy Family Room Featuring a Gas Fireplace with Brick surround or Entertain in The Extra Large Casual Living Room. The First Floor Large Laundry Room Boast Plenty of Cabinets, Closets, & Storage Space & New Wood Plank Floors. Second Level Offers 4 Generous Bedrooms All With Hardwood Floors and Large Closets and The Master Bedroom Boasts a Master Bath. The Huge Lower Level was Completely Remodeled in 2017..New Carpet, New Ejector Pump, Recreation Area and Full Cement Crawl. Enjoy the outdoors in the Oversized Fenced-in Backyard Featuring a Stamped Concrete Patio, Shed and Plenty of Space For Outdoor Fun. NEW 50 Year Roof, NEW HWH, Refinished Hardwood Floors, Walk to Schools and O'Brien Park!
Property Specifics
| Single Family | |
| — | |
| Traditional | |
| 1977 | |
| Full | |
| — | |
| No | |
| 0.23 |
| Du Page | |
| — | |
| — / Not Applicable | |
| None | |
| Lake Michigan,Public | |
| Public Sewer | |
| 10684721 | |
| 0919413037 |
Nearby Schools
| NAME: | DISTRICT: | DISTANCE: | |
|---|---|---|---|
|
Grade School
Kingsley Elementary School |
58 | — | |
|
Middle School
O Neill Middle School |
58 | Not in DB | |
|
High School
South High School |
99 | Not in DB | |
Property History
| DATE: | EVENT: | PRICE: | SOURCE: |
|---|---|---|---|
| 17 Jul, 2020 | Sold | $435,000 | MRED MLS |
| 14 Jun, 2020 | Under contract | $449,900 | MRED MLS |
| — | Last price change | $479,000 | MRED MLS |
| 15 May, 2020 | Listed for sale | $479,000 | MRED MLS |
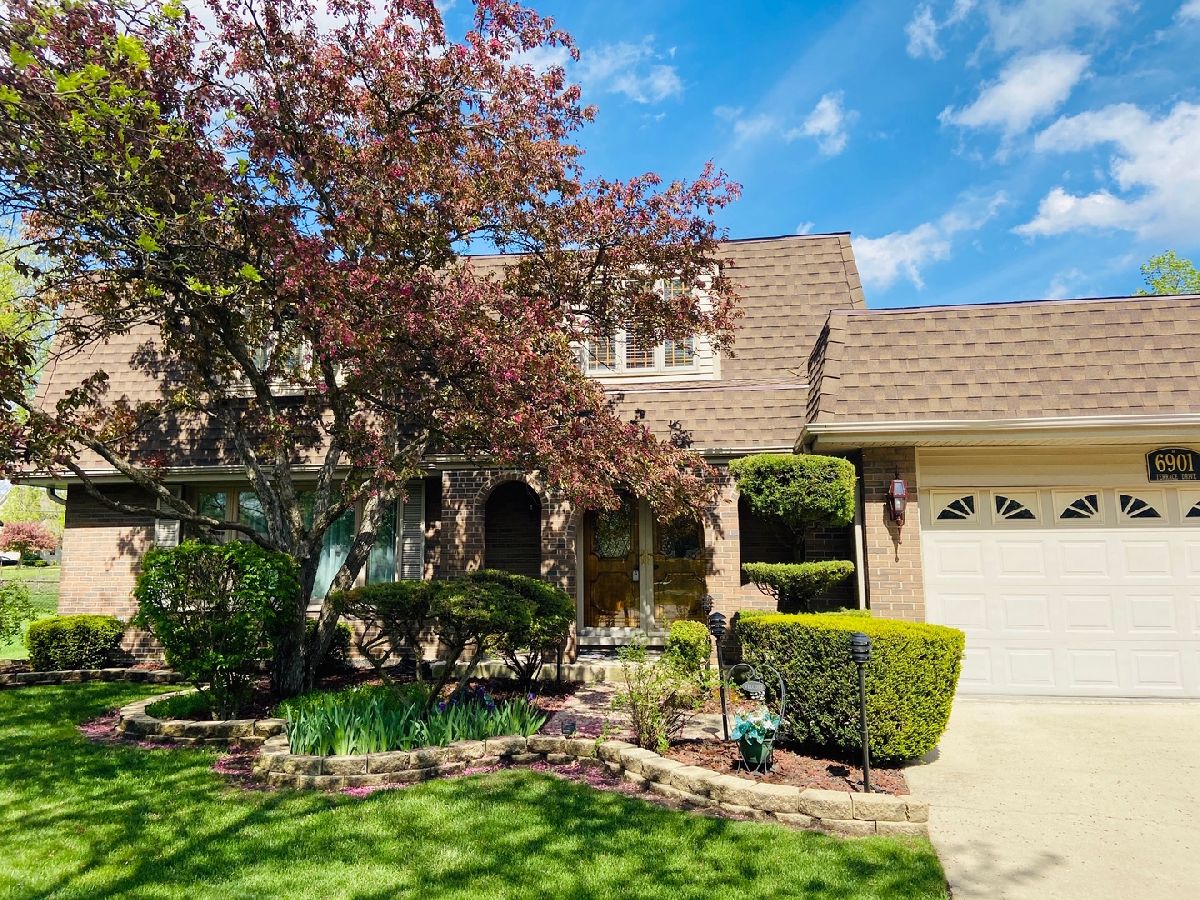
Room Specifics
Total Bedrooms: 4
Bedrooms Above Ground: 4
Bedrooms Below Ground: 0
Dimensions: —
Floor Type: Hardwood
Dimensions: —
Floor Type: Hardwood
Dimensions: —
Floor Type: Hardwood
Full Bathrooms: 3
Bathroom Amenities: Separate Shower
Bathroom in Basement: 0
Rooms: Recreation Room,Theatre Room,Play Room
Basement Description: Finished
Other Specifics
| 2 | |
| — | |
| Asphalt | |
| Patio, Storms/Screens | |
| Cul-De-Sac,Fenced Yard,Irregular Lot,Park Adjacent | |
| 52X140X119X119 | |
| — | |
| Full | |
| Hardwood Floors, First Floor Laundry, Walk-In Closet(s) | |
| Stainless Steel Appliance(s) | |
| Not in DB | |
| — | |
| — | |
| — | |
| Gas Log, Gas Starter |
Tax History
| Year | Property Taxes |
|---|---|
| 2020 | $7,250 |
Contact Agent
Nearby Similar Homes
Nearby Sold Comparables
Contact Agent
Listing Provided By
Platinum Partners Realtors

