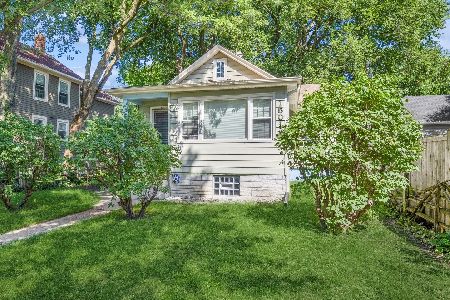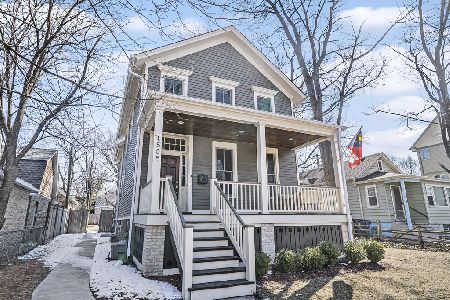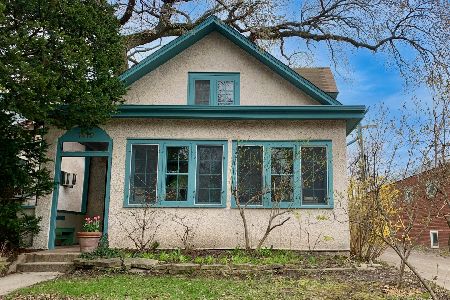1419 Lake Street, Evanston, Illinois 60201
$995,000
|
Sold
|
|
| Status: | Closed |
| Sqft: | 3,000 |
| Cost/Sqft: | $332 |
| Beds: | 3 |
| Baths: | 4 |
| Year Built: | 1869 |
| Property Taxes: | $10,850 |
| Days On Market: | 2719 |
| Lot Size: | 0,00 |
Description
PRE-SOLD, stunning gut-rehab of 1869 landmark farmhouse in desirable Dewey School district. Essentially all new. Neutrally-decorated 4 bedrooms, 3.5 baths w/ amazing extras: Living room built-ins plus fireplace and mudroom w/ reclaimed wood built-ins, large open kitchen w/ stainless-steel appliances. Dining room wainscoting. Original tall rounded windows. 2nd floor laundry, Master w/ cathedral ceilings. Finished 8' tall basement w/ huge recreation room, guest bedroom and bath plus tons of storage. Hardwood floors throughout. If all that is not enough, check out sliding glass doors that open to large deck for entertaining and newly-constructed two-car garage PLUS unfinished COACH HOUSE! All new roof & mechanicals. Conveniently located diagonally to Penny Park, Cherry Preschool and all that downtown Evanston has to offer. Landscaping not included in sales price.
Property Specifics
| Single Family | |
| — | |
| Farmhouse | |
| 1869 | |
| Full | |
| — | |
| No | |
| — |
| Cook | |
| — | |
| 0 / Not Applicable | |
| None | |
| Lake Michigan | |
| Public Sewer | |
| 10059001 | |
| 10134170160000 |
Nearby Schools
| NAME: | DISTRICT: | DISTANCE: | |
|---|---|---|---|
|
Grade School
Dewey Elementary School |
65 | — | |
|
Middle School
Nichols Middle School |
65 | Not in DB | |
|
High School
Evanston Twp High School |
202 | Not in DB | |
Property History
| DATE: | EVENT: | PRICE: | SOURCE: |
|---|---|---|---|
| 8 Dec, 2016 | Sold | $345,000 | MRED MLS |
| 18 Sep, 2016 | Under contract | $400,000 | MRED MLS |
| 9 Sep, 2016 | Listed for sale | $400,000 | MRED MLS |
| 21 Aug, 2018 | Sold | $995,000 | MRED MLS |
| 21 Aug, 2018 | Under contract | $995,000 | MRED MLS |
| 21 Aug, 2018 | Listed for sale | $995,000 | MRED MLS |
Room Specifics
Total Bedrooms: 4
Bedrooms Above Ground: 3
Bedrooms Below Ground: 1
Dimensions: —
Floor Type: Hardwood
Dimensions: —
Floor Type: Hardwood
Dimensions: —
Floor Type: Carpet
Full Bathrooms: 4
Bathroom Amenities: Double Sink
Bathroom in Basement: 1
Rooms: Recreation Room,Foyer,Mud Room,Utility Room-Lower Level,Storage,Other Room
Basement Description: Finished
Other Specifics
| 2 | |
| — | |
| Concrete,Side Drive | |
| Deck | |
| Fenced Yard | |
| 50X186 | |
| Unfinished | |
| Full | |
| Vaulted/Cathedral Ceilings, Hardwood Floors, Second Floor Laundry | |
| Range, Microwave, Dishwasher, Refrigerator, High End Refrigerator, Washer, Dryer, Disposal, Stainless Steel Appliance(s), Range Hood | |
| Not in DB | |
| Sidewalks, Street Lights, Street Paved | |
| — | |
| — | |
| Wood Burning, Gas Starter |
Tax History
| Year | Property Taxes |
|---|---|
| 2016 | $8,304 |
| 2018 | $10,850 |
Contact Agent
Nearby Similar Homes
Nearby Sold Comparables
Contact Agent
Listing Provided By
Karla Tennies Koziura











