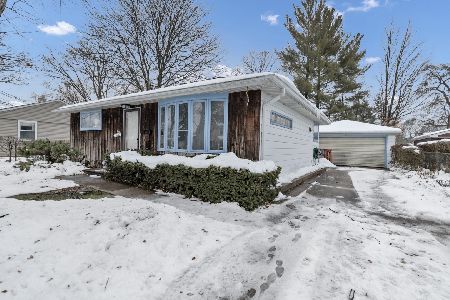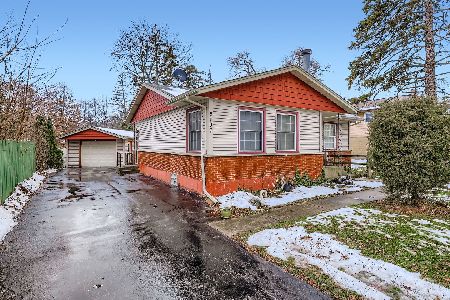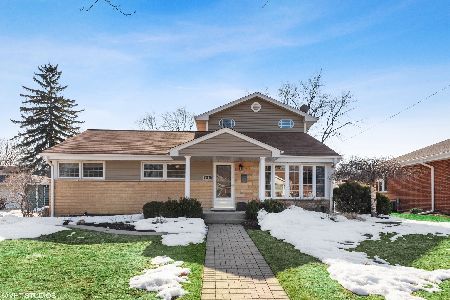1419 Miner Street, Arlington Heights, Illinois 60005
$475,000
|
Sold
|
|
| Status: | Closed |
| Sqft: | 1,899 |
| Cost/Sqft: | $255 |
| Beds: | 4 |
| Baths: | 3 |
| Year Built: | 1956 |
| Property Taxes: | $9,712 |
| Days On Market: | 1938 |
| Lot Size: | 0,21 |
Description
A carefully curated collection of updates and amenities make this 5 bedroom, 3 bathroom home more than MOVE-IN READY! The over 2100 sq. ft open layout unfolds to provide plenty of storage, room to relax and area to entertain! The living room has shining wood floors and walls of windows that let light stream in. A large newly updated eat-in kitchen (with new appliances!) opens directly to a spacious family room complete with a cozy corner fireplace and more windows artfully framing the outdoor landscape. Three generously sized bedrooms with hardwood flooring and an updated bathroom round out the main floor but there is so much more! Upstairs is a private sanctuary featuring a purposefully placed office nook and an extravagant primary bedroom with walk-in closet and thoughtfully updated bath! The lower level is a shining example of extended living space with 1173 sq. ft., featuring a LARGE REC ROOM with dry bar, 5th bedroom, laundry room, utility room, additional storage room and another newly updated bathroom! The perks don't stop there! RETREAT to fully fenced backyard, kick your heels up on the beautiful brick paver patio with mature trees overhead and meticulously manicured yard. Tranquil and newer Gazebo included! The 2-car garage is insulated and drywalled with NEW garage door! NEW paint, WIDE concrete driveway and AMAZING LOCATION. So close to Parks, Metra, TOP schools in Westgate/South/Rolling Meadows, Five Star Library, restaurants, shopping and more! Welcome home!
Property Specifics
| Single Family | |
| — | |
| — | |
| 1956 | |
| Full | |
| — | |
| No | |
| 0.21 |
| Cook | |
| — | |
| 0 / Not Applicable | |
| None | |
| Lake Michigan | |
| Public Sewer | |
| 10845701 | |
| 03303140230000 |
Nearby Schools
| NAME: | DISTRICT: | DISTANCE: | |
|---|---|---|---|
|
Grade School
Westgate Elementary School |
25 | — | |
|
Middle School
South Middle School |
25 | Not in DB | |
|
High School
Rolling Meadows High School |
214 | Not in DB | |
Property History
| DATE: | EVENT: | PRICE: | SOURCE: |
|---|---|---|---|
| 1 Jun, 2018 | Sold | $445,000 | MRED MLS |
| 8 May, 2018 | Under contract | $450,000 | MRED MLS |
| 21 Apr, 2018 | Listed for sale | $450,000 | MRED MLS |
| 1 Dec, 2020 | Sold | $475,000 | MRED MLS |
| 20 Oct, 2020 | Under contract | $484,000 | MRED MLS |
| 15 Oct, 2020 | Listed for sale | $484,000 | MRED MLS |
| 16 Apr, 2021 | Sold | $475,000 | MRED MLS |
| 6 Mar, 2021 | Under contract | $474,925 | MRED MLS |
| 5 Mar, 2021 | Listed for sale | $474,925 | MRED MLS |
| 31 Oct, 2025 | Sold | $585,000 | MRED MLS |
| 30 Sep, 2025 | Under contract | $579,000 | MRED MLS |
| — | Last price change | $599,000 | MRED MLS |
| 11 Aug, 2025 | Listed for sale | $624,925 | MRED MLS |
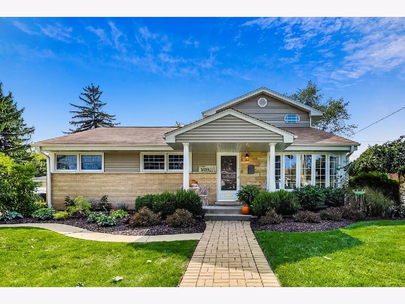
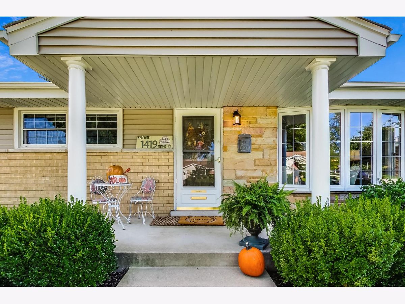
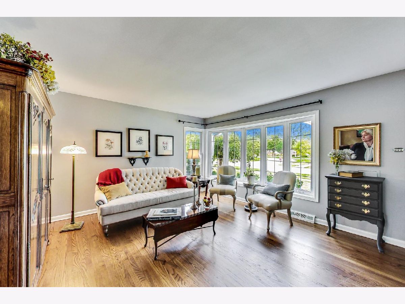
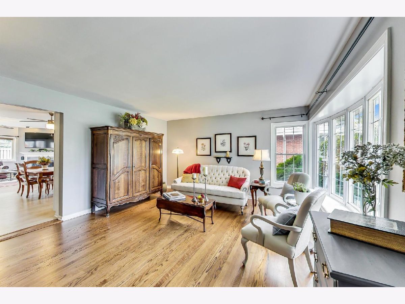
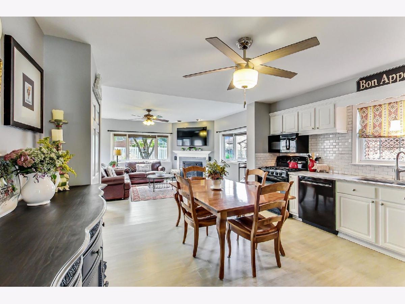
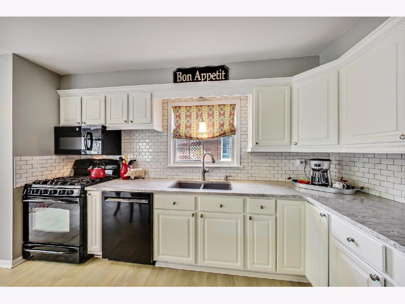
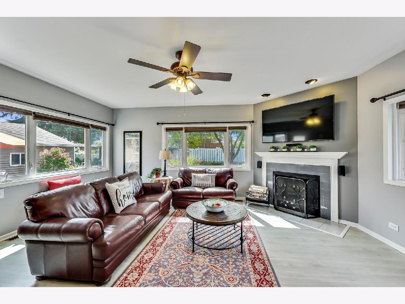
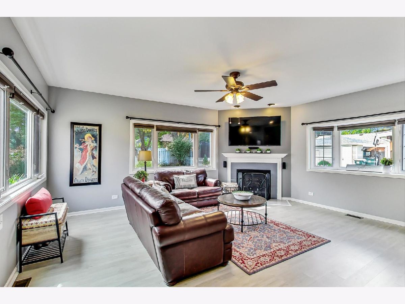
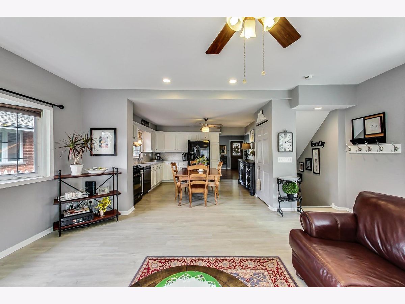
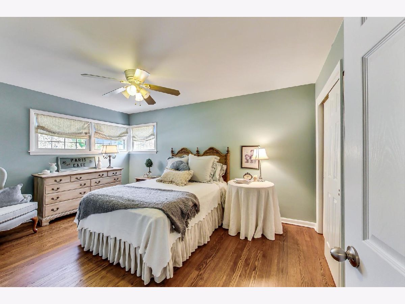
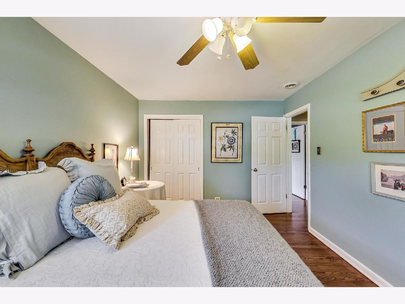
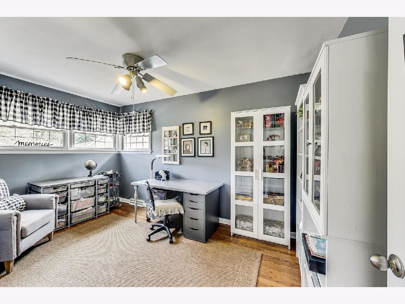
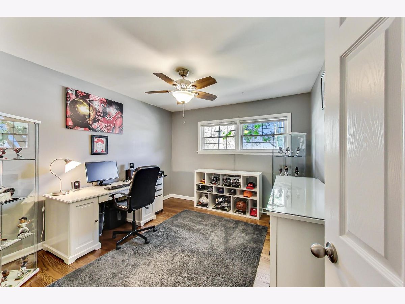
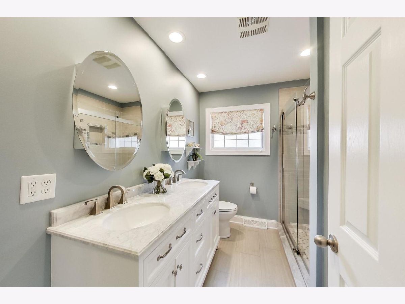
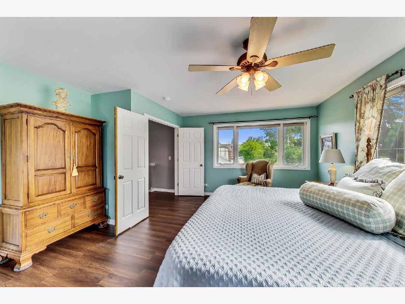
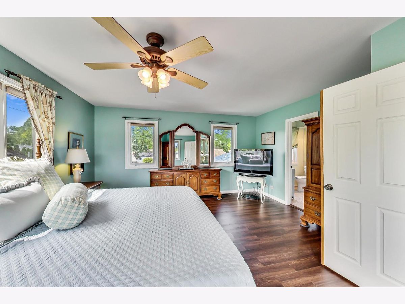
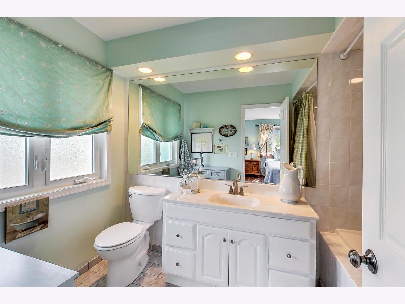
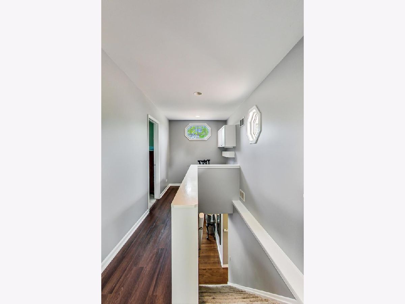
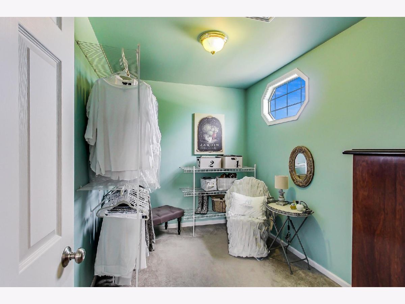
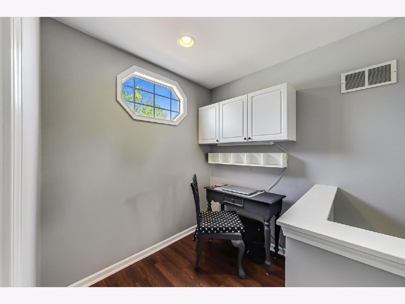
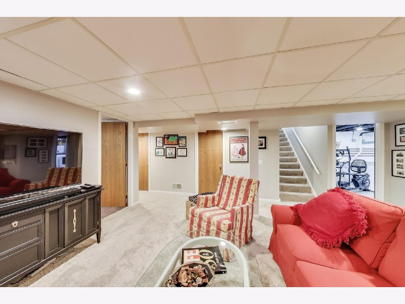
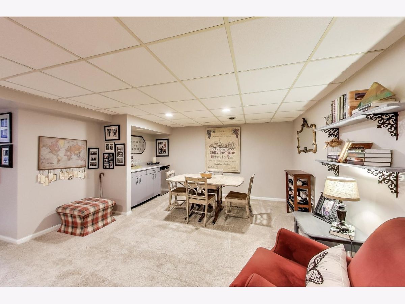
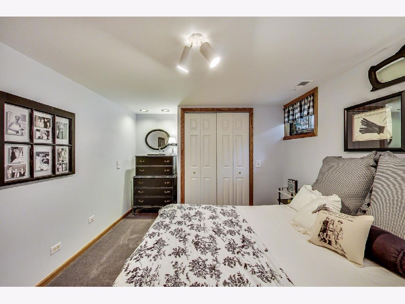
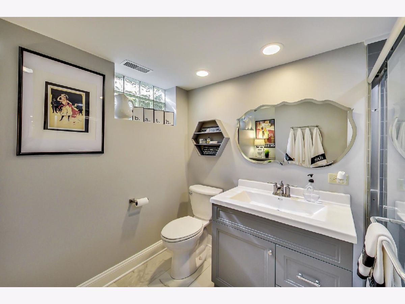
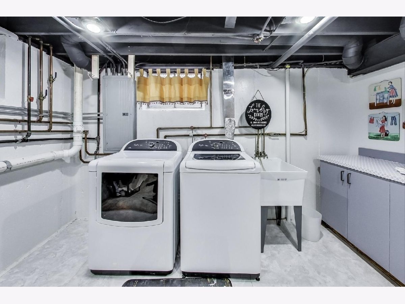
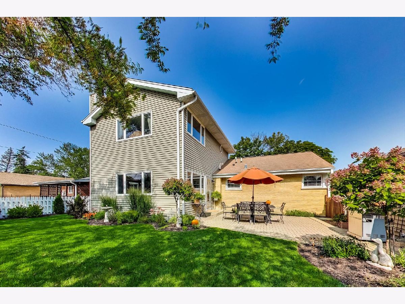
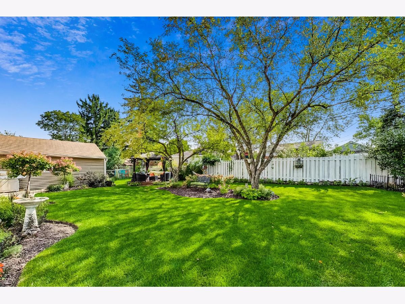
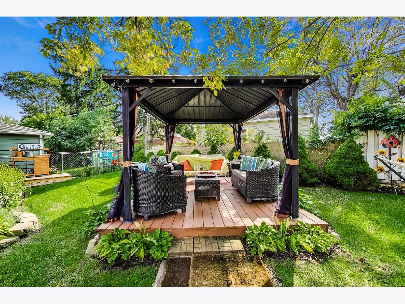
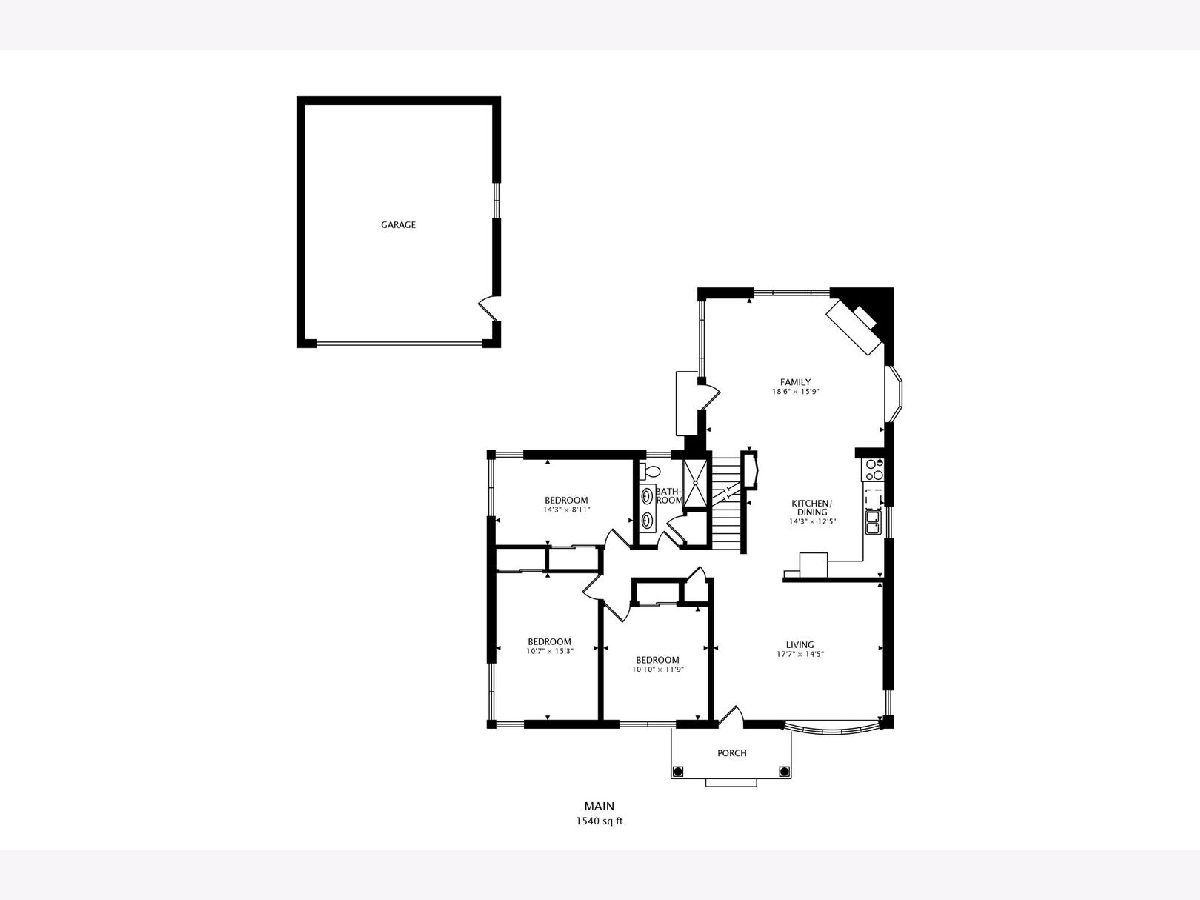
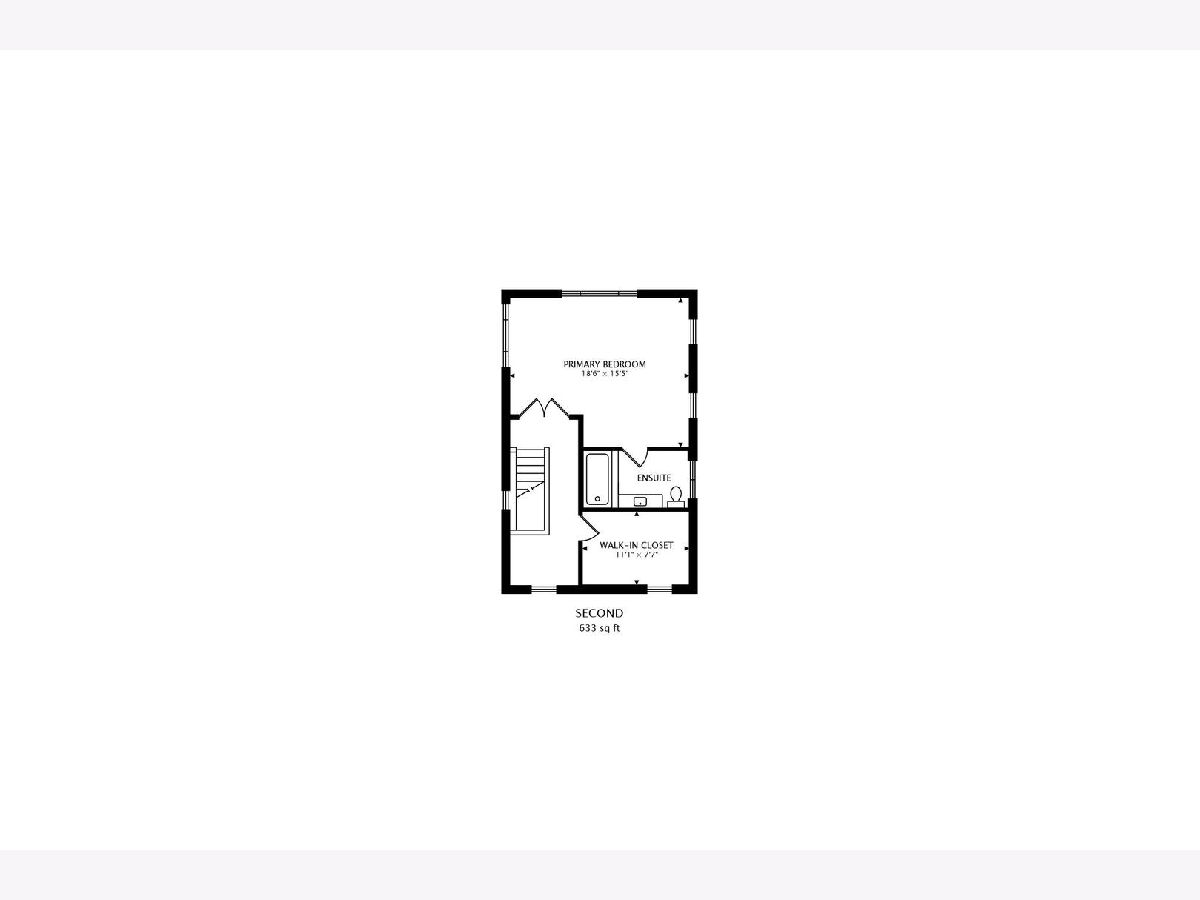
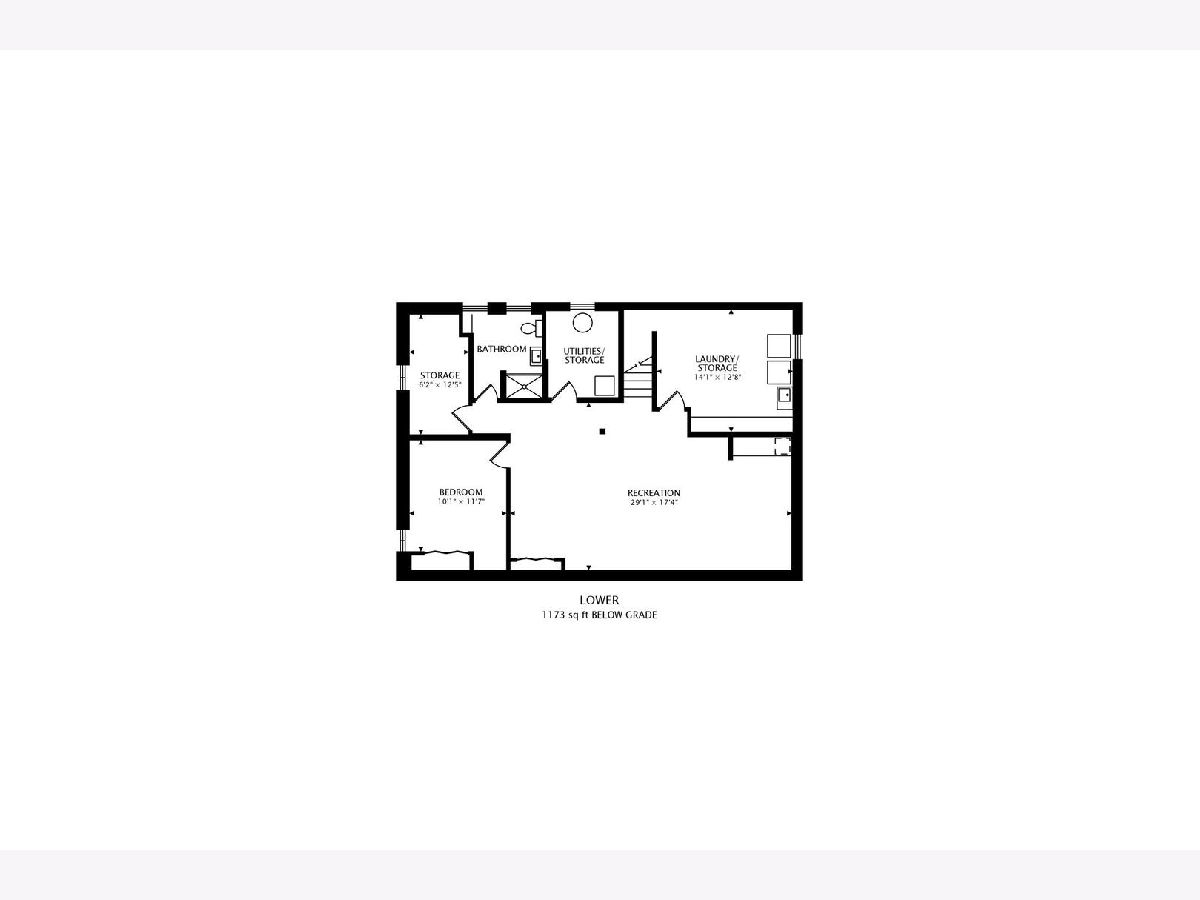
Room Specifics
Total Bedrooms: 5
Bedrooms Above Ground: 4
Bedrooms Below Ground: 1
Dimensions: —
Floor Type: Hardwood
Dimensions: —
Floor Type: Hardwood
Dimensions: —
Floor Type: Hardwood
Dimensions: —
Floor Type: —
Full Bathrooms: 3
Bathroom Amenities: —
Bathroom in Basement: 1
Rooms: Bedroom 5,Recreation Room,Storage,Walk In Closet
Basement Description: Finished,Crawl,Storage Space
Other Specifics
| 2.5 | |
| Concrete Perimeter | |
| Brick,Concrete | |
| Brick Paver Patio | |
| Fenced Yard,Landscaped,Mature Trees,Sidewalks,Streetlights | |
| 75 X 124 | |
| Pull Down Stair | |
| Full | |
| Bar-Dry, Hardwood Floors, First Floor Bedroom, First Floor Full Bath, Open Floorplan, Some Window Treatmnt | |
| Double Oven, Microwave, Dishwasher, Refrigerator, Washer, Dryer | |
| Not in DB | |
| Park, Tennis Court(s), Curbs, Sidewalks, Street Lights, Street Paved | |
| — | |
| — | |
| Wood Burning, Gas Starter |
Tax History
| Year | Property Taxes |
|---|---|
| 2018 | $10,223 |
| 2020 | $9,712 |
| 2025 | $11,224 |
Contact Agent
Nearby Similar Homes
Nearby Sold Comparables
Contact Agent
Listing Provided By
@properties


