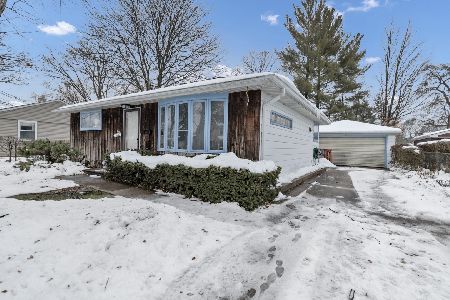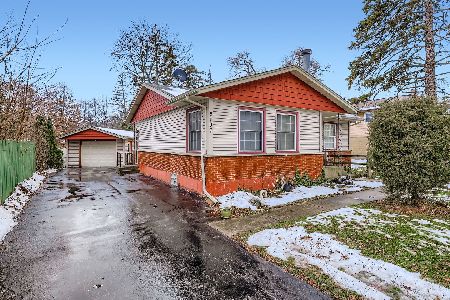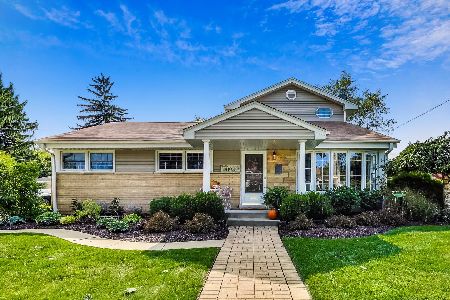1419 Miner Street, Arlington Heights, Illinois 60005
$475,000
|
Sold
|
|
| Status: | Closed |
| Sqft: | 1,899 |
| Cost/Sqft: | $250 |
| Beds: | 4 |
| Baths: | 3 |
| Year Built: | 1956 |
| Property Taxes: | $9,712 |
| Days On Market: | 1796 |
| Lot Size: | 0,21 |
Description
Sold Before Processing . Spectacular 4 bedroom (plus 5th in the basement) 3 full bathroom, move in ready charmer! Fully appointed floor plan features crisp white kitchen open to family room. Sun drenched living room, second floor primary suite with sprawling walk-in closet and full finished basement. Breathtaking backyard with pergola.
Property Specifics
| Single Family | |
| — | |
| — | |
| 1956 | |
| Full | |
| — | |
| No | |
| 0.21 |
| Cook | |
| — | |
| 0 / Not Applicable | |
| None | |
| Lake Michigan | |
| Public Sewer | |
| 11011981 | |
| 03303140230000 |
Nearby Schools
| NAME: | DISTRICT: | DISTANCE: | |
|---|---|---|---|
|
Grade School
Westgate Elementary School |
25 | — | |
|
Middle School
South Middle School |
25 | Not in DB | |
|
High School
Rolling Meadows High School |
214 | Not in DB | |
Property History
| DATE: | EVENT: | PRICE: | SOURCE: |
|---|---|---|---|
| 1 Jun, 2018 | Sold | $445,000 | MRED MLS |
| 8 May, 2018 | Under contract | $450,000 | MRED MLS |
| 21 Apr, 2018 | Listed for sale | $450,000 | MRED MLS |
| 1 Dec, 2020 | Sold | $475,000 | MRED MLS |
| 20 Oct, 2020 | Under contract | $484,000 | MRED MLS |
| 15 Oct, 2020 | Listed for sale | $484,000 | MRED MLS |
| 16 Apr, 2021 | Sold | $475,000 | MRED MLS |
| 6 Mar, 2021 | Under contract | $474,925 | MRED MLS |
| 5 Mar, 2021 | Listed for sale | $474,925 | MRED MLS |
| 31 Oct, 2025 | Sold | $585,000 | MRED MLS |
| 30 Sep, 2025 | Under contract | $579,000 | MRED MLS |
| — | Last price change | $599,000 | MRED MLS |
| 11 Aug, 2025 | Listed for sale | $624,925 | MRED MLS |
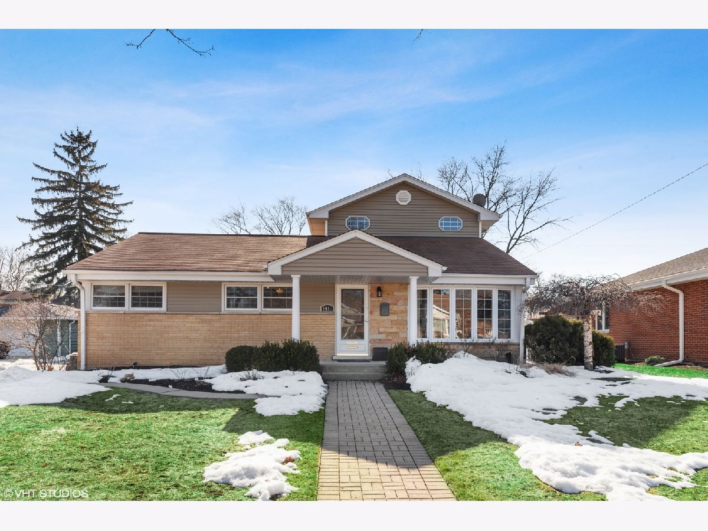
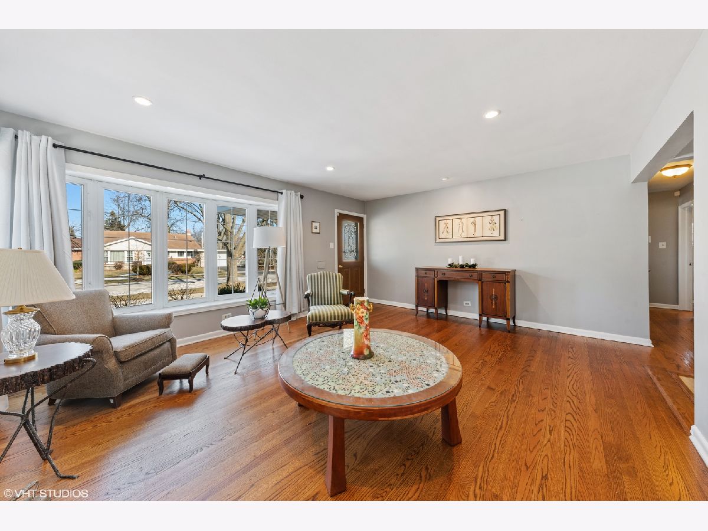
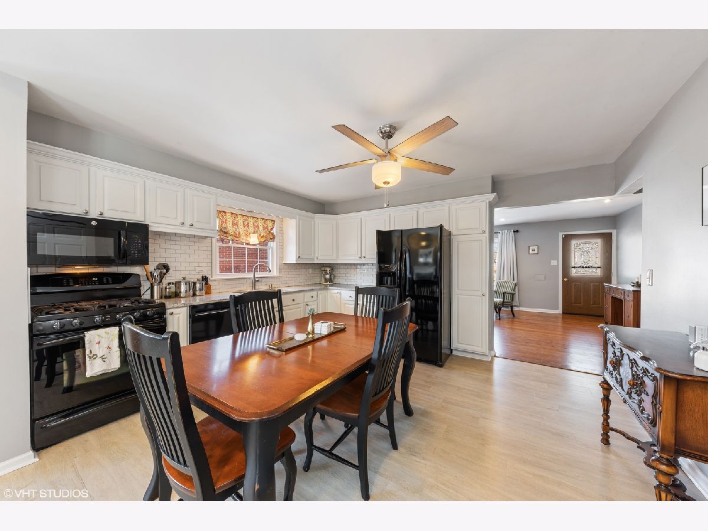
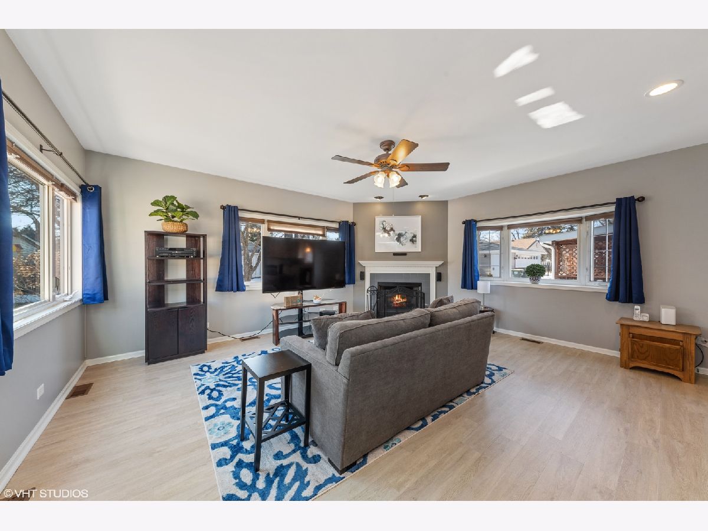
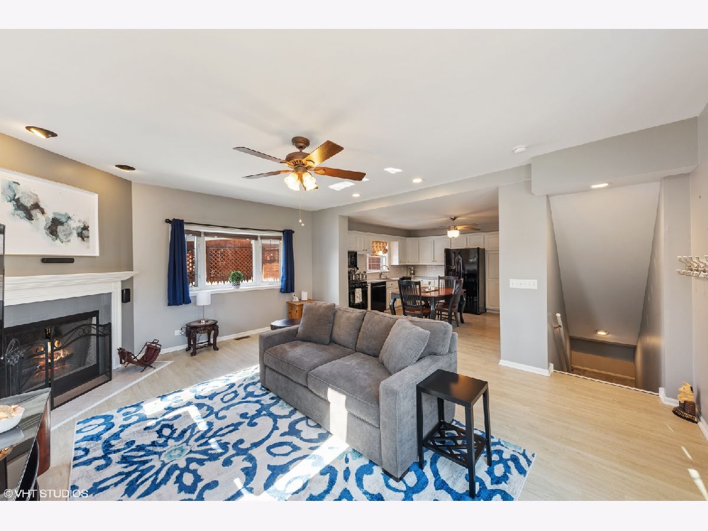
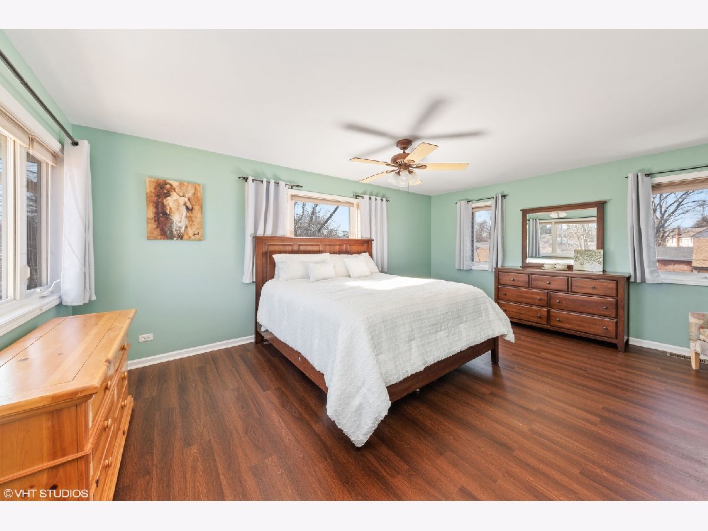
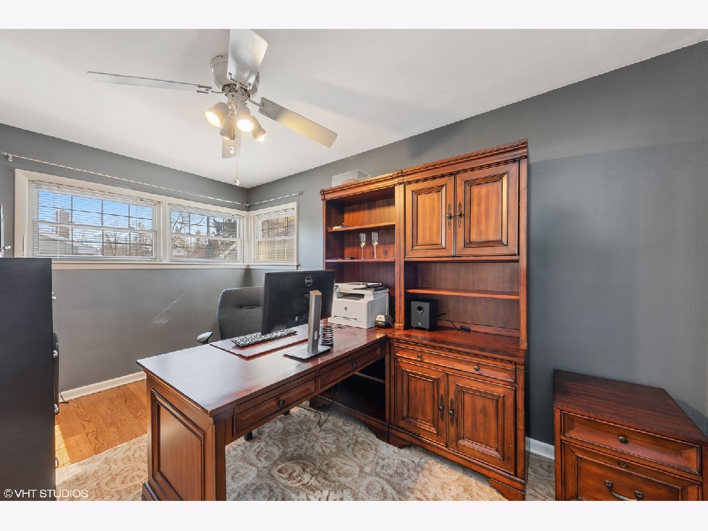
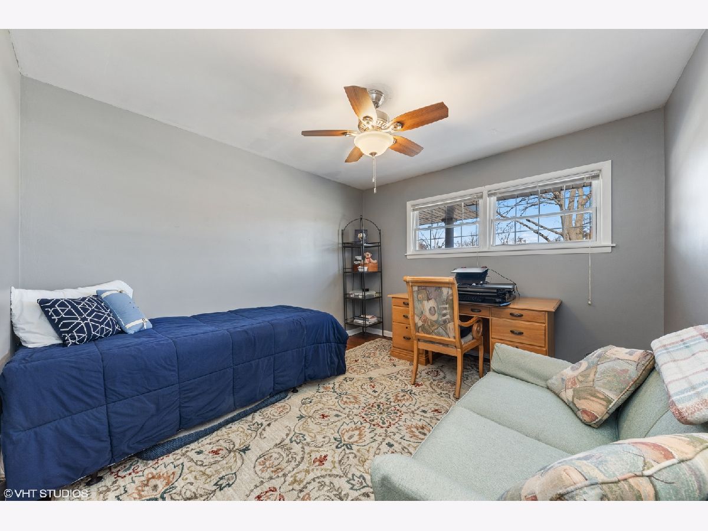
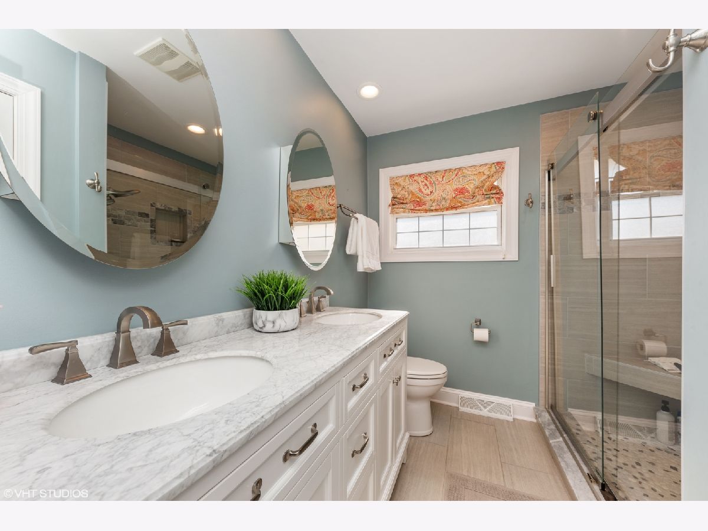
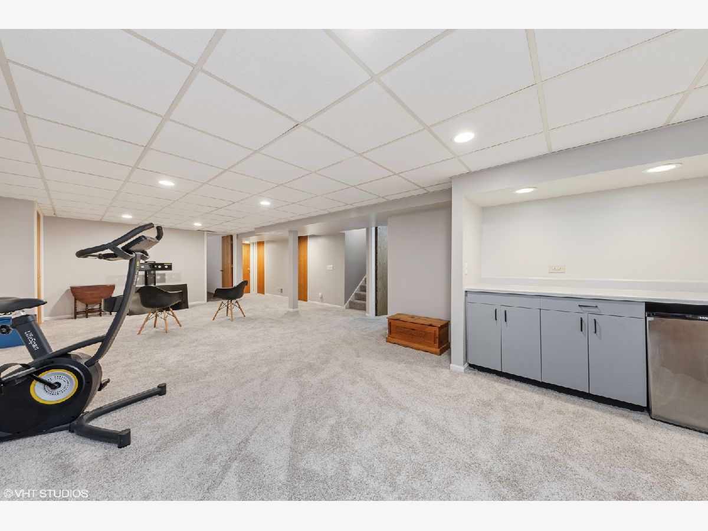
Room Specifics
Total Bedrooms: 5
Bedrooms Above Ground: 4
Bedrooms Below Ground: 1
Dimensions: —
Floor Type: Hardwood
Dimensions: —
Floor Type: Hardwood
Dimensions: —
Floor Type: Hardwood
Dimensions: —
Floor Type: —
Full Bathrooms: 3
Bathroom Amenities: —
Bathroom in Basement: 1
Rooms: Bedroom 5,Recreation Room,Storage,Walk In Closet
Basement Description: Finished,Crawl,Storage Space
Other Specifics
| 2.5 | |
| Concrete Perimeter | |
| Brick,Concrete | |
| Brick Paver Patio | |
| Fenced Yard,Landscaped,Mature Trees,Sidewalks,Streetlights | |
| 75 X 124 | |
| Pull Down Stair | |
| Full | |
| Bar-Dry, Hardwood Floors, First Floor Bedroom, First Floor Full Bath, Open Floorplan, Some Window Treatmnt | |
| Double Oven, Microwave, Dishwasher, Refrigerator, Washer, Dryer | |
| Not in DB | |
| Park, Tennis Court(s), Curbs, Sidewalks, Street Lights, Street Paved | |
| — | |
| — | |
| Wood Burning, Gas Starter |
Tax History
| Year | Property Taxes |
|---|---|
| 2018 | $10,223 |
| 2020 | $9,712 |
| 2025 | $11,224 |
Contact Agent
Nearby Similar Homes
Nearby Sold Comparables
Contact Agent
Listing Provided By
@properties


