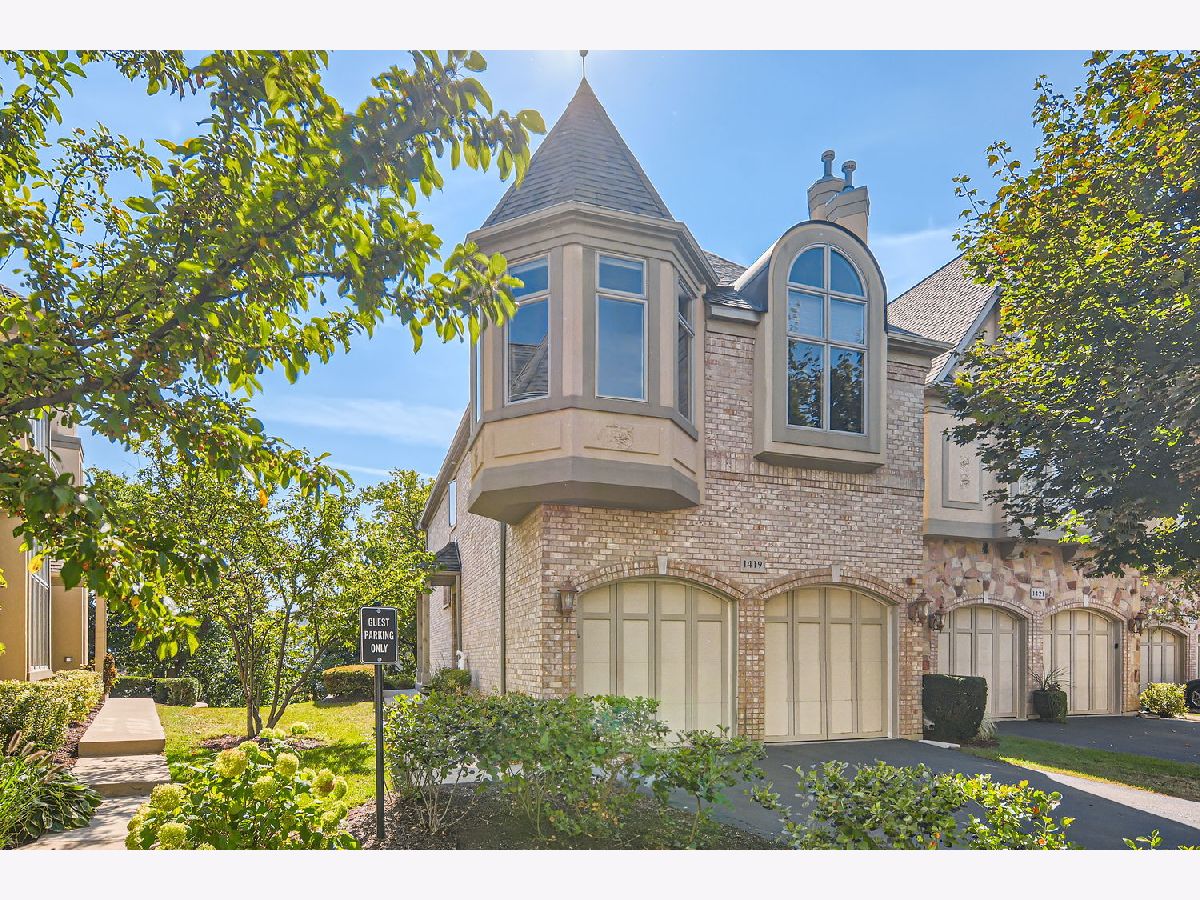1419 Rue Paris Place, Inverness, Illinois 60067
$585,000
|
Sold
|
|
| Status: | Closed |
| Sqft: | 1,993 |
| Cost/Sqft: | $301 |
| Beds: | 3 |
| Baths: | 4 |
| Year Built: | 2008 |
| Property Taxes: | $14,374 |
| Days On Market: | 485 |
| Lot Size: | 0,00 |
Description
Gorgeous end unit home situated nicely in a luxurious gated community. This sun drenched home offers high end finishes throughout. The main level includes harwood flooring and a sapcious Living Room with vaulted ceilings & fireplace. The gourmet kitchen provides eveything you need; 42" cherry cabinets, granite counters, all stainless steel Bosch appliances, breakfast bar, pantry and separate eating area. The Master Suite comes complete with volume ceilings, turrett, spacious sitting area with fireplace, walk-in closet and private bath with dual bowl vanity, oversized walk-in shower and separate soaking tub. Two additional bedrooms have their own bathroom and the laundry is conveniently located on the 2nd floor. The walkout basement is finished with its own fireplace, dry-bar and full bathroom. Plenty of space is available for storage. The exterior includes a deck on the main level and patio off the finished basement. Two car garage with extra parking nearby.
Property Specifics
| Condos/Townhomes | |
| 2 | |
| — | |
| 2008 | |
| — | |
| CALAIS | |
| No | |
| — |
| Cook | |
| Maison Du Comte | |
| 408 / Monthly | |
| — | |
| — | |
| — | |
| 12172665 | |
| 02283011440000 |
Nearby Schools
| NAME: | DISTRICT: | DISTANCE: | |
|---|---|---|---|
|
Grade School
Marion Jordan Elementary School |
15 | — | |
|
Middle School
Thomas Jefferson Middle School |
15 | Not in DB | |
|
High School
Wm Fremd High School |
211 | Not in DB | |
Property History
| DATE: | EVENT: | PRICE: | SOURCE: |
|---|---|---|---|
| 9 Sep, 2013 | Sold | $495,000 | MRED MLS |
| 5 Aug, 2013 | Under contract | $519,900 | MRED MLS |
| 28 Jun, 2013 | Listed for sale | $519,900 | MRED MLS |
| 4 Dec, 2024 | Sold | $585,000 | MRED MLS |
| 15 Oct, 2024 | Under contract | $600,000 | MRED MLS |
| 25 Sep, 2024 | Listed for sale | $600,000 | MRED MLS |




























Room Specifics
Total Bedrooms: 3
Bedrooms Above Ground: 3
Bedrooms Below Ground: 0
Dimensions: —
Floor Type: —
Dimensions: —
Floor Type: —
Full Bathrooms: 4
Bathroom Amenities: Separate Shower,Double Sink,Double Shower,Soaking Tub
Bathroom in Basement: 1
Rooms: —
Basement Description: Finished,Exterior Access
Other Specifics
| 2 | |
| — | |
| Asphalt | |
| — | |
| — | |
| 94X37 | |
| — | |
| — | |
| — | |
| — | |
| Not in DB | |
| — | |
| — | |
| — | |
| — |
Tax History
| Year | Property Taxes |
|---|---|
| 2013 | $12,356 |
| 2024 | $14,374 |
Contact Agent
Nearby Similar Homes
Nearby Sold Comparables
Contact Agent
Listing Provided By
RE/MAX Suburban




