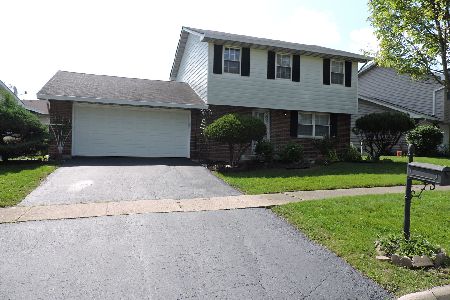1419 Wesley Court, Westmont, Illinois 60559
$437,500
|
Sold
|
|
| Status: | Closed |
| Sqft: | 2,584 |
| Cost/Sqft: | $172 |
| Beds: | 4 |
| Baths: | 3 |
| Year Built: | 1979 |
| Property Taxes: | $9,137 |
| Days On Market: | 2011 |
| Lot Size: | 0,35 |
Description
This 3700 total sq. ft. custom built, Gallagher & Henry home, on a .35 acre lot has been impeccably maintained by the original owners. The owners had an extra 2 ft. added to the full length depth of the home and 3 ft. in width to the garage & family room. The driveway is also an extra 4 ft wider than average. Nothing was missed here, all oak floors & trim, newer windows & doors throughout, central vac, in-ground sprinkler system, maintenance free exterior, a concrete patio (19 x 24) with a built-in gas grill and the workshop/shed (14 x 11) was even built on a concrete pad and has electrical!! The basement offers paneling over drywall and has tons of space with recessed lights, built-in cabinetry and lots of storage space in the utility room. All 4 of the bedrooms have ceiling fans and either full wall closets or walk-ins or both! All 3 bathrooms have been recently updated. This is a house you'll be proud to call home. Start making memories today!!
Property Specifics
| Single Family | |
| — | |
| — | |
| 1979 | |
| Full | |
| — | |
| No | |
| 0.35 |
| Du Page | |
| — | |
| — / Not Applicable | |
| None | |
| Lake Michigan | |
| Public Sewer | |
| 10786941 | |
| 0921108022 |
Nearby Schools
| NAME: | DISTRICT: | DISTANCE: | |
|---|---|---|---|
|
Grade School
Holmes Elementary School |
60 | — | |
|
Middle School
Westview Hills Middle School |
60 | Not in DB | |
|
High School
North High School |
99 | Not in DB | |
|
Alternate Elementary School
Maercker Elementary School |
— | Not in DB | |
Property History
| DATE: | EVENT: | PRICE: | SOURCE: |
|---|---|---|---|
| 31 Aug, 2020 | Sold | $437,500 | MRED MLS |
| 30 Jul, 2020 | Under contract | $445,000 | MRED MLS |
| 18 Jul, 2020 | Listed for sale | $445,000 | MRED MLS |
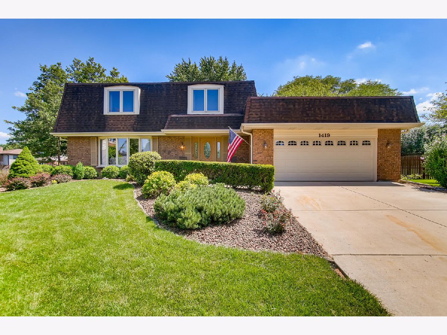
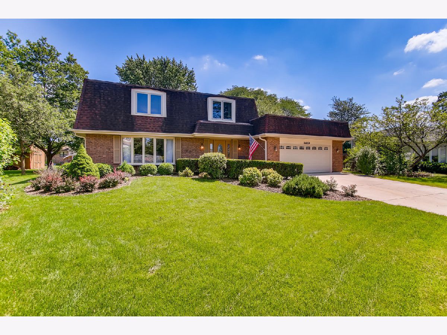
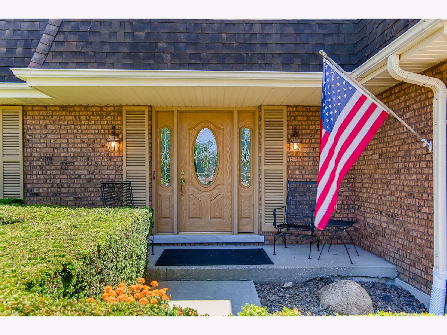
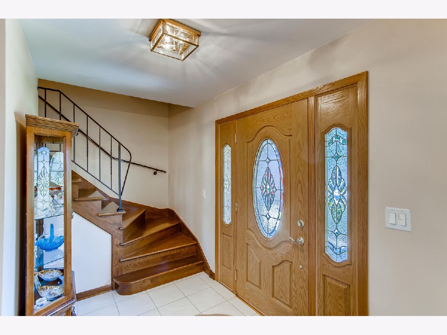
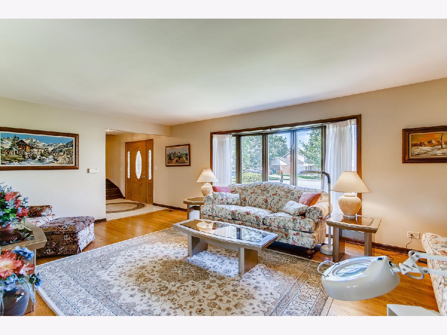
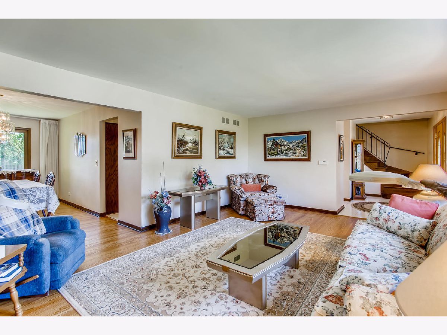
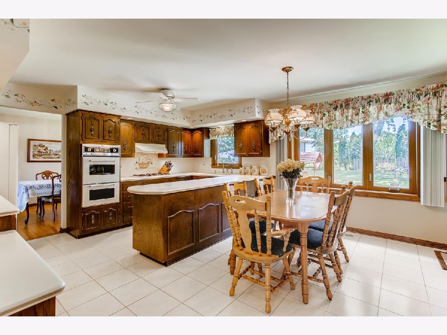
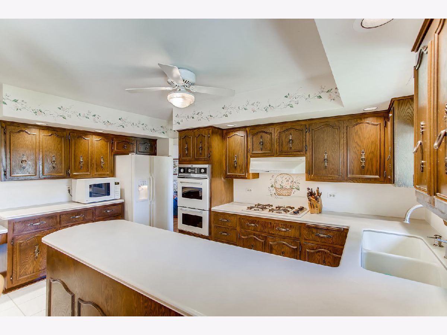
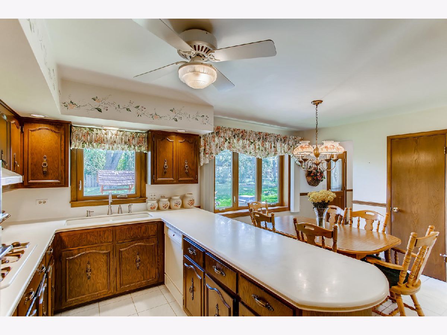
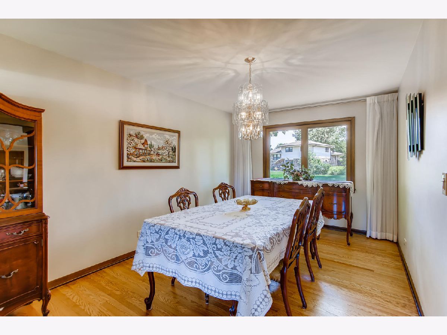
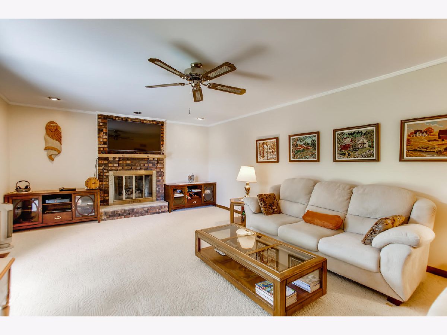
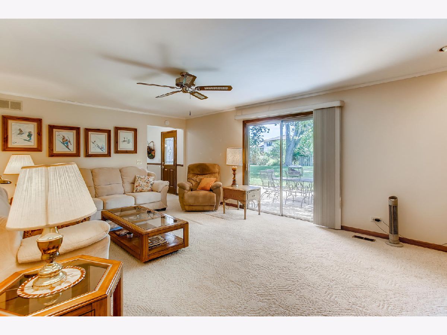
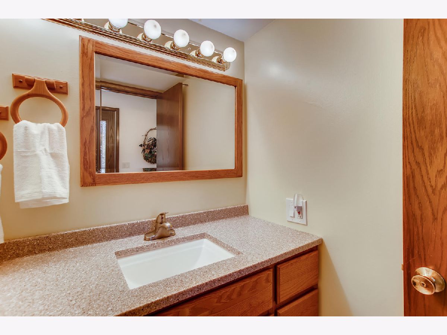
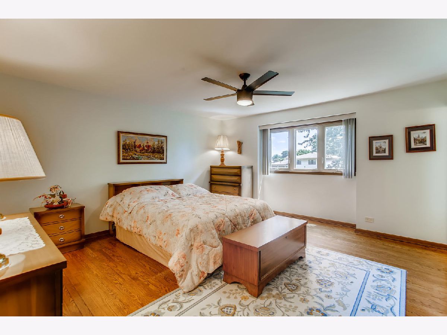
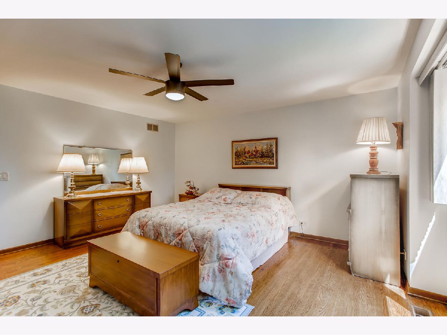
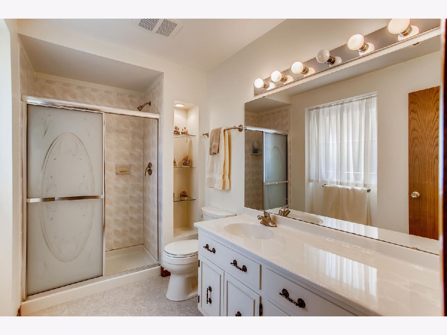
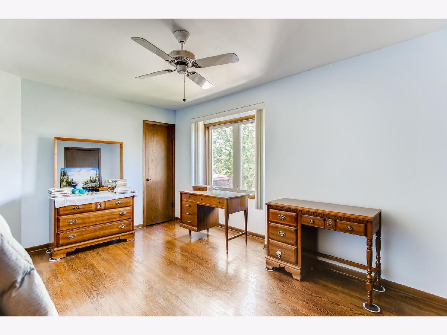
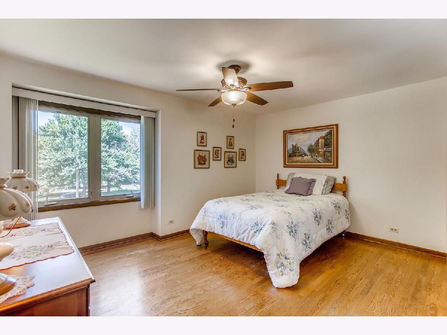
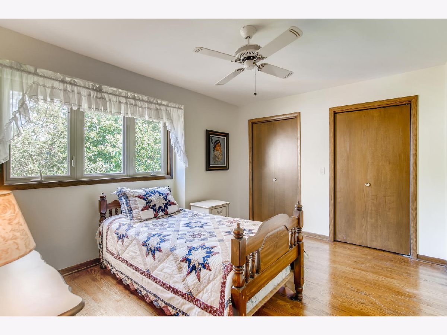
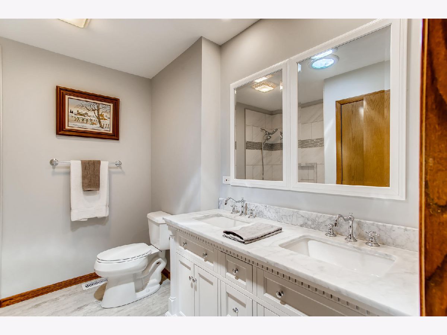
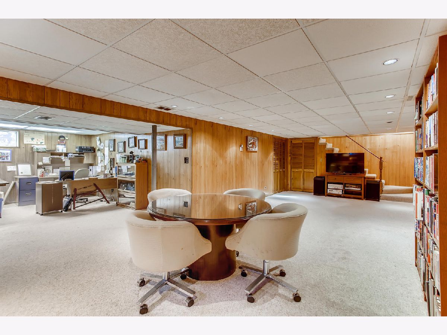
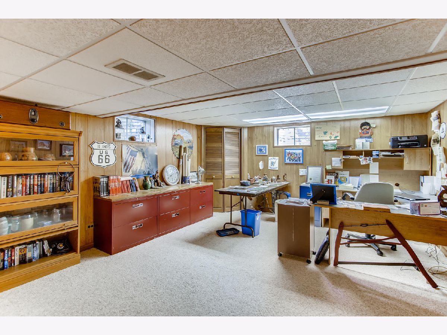
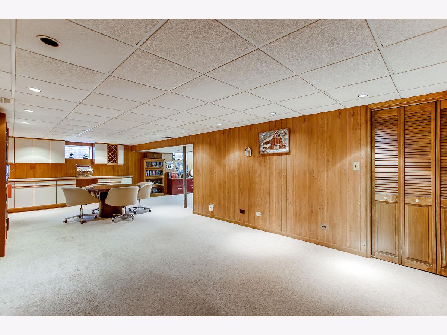
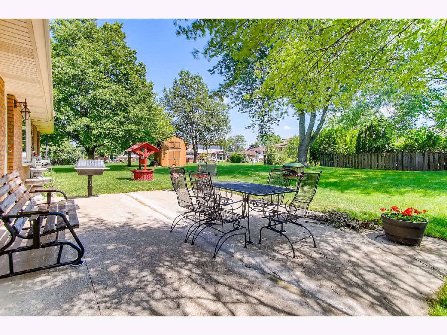
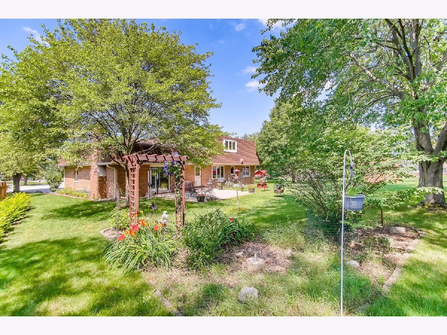
Room Specifics
Total Bedrooms: 4
Bedrooms Above Ground: 4
Bedrooms Below Ground: 0
Dimensions: —
Floor Type: Hardwood
Dimensions: —
Floor Type: Hardwood
Dimensions: —
Floor Type: Hardwood
Full Bathrooms: 3
Bathroom Amenities: —
Bathroom in Basement: 0
Rooms: Eating Area,Foyer,Office,Family Room,Utility Room-Lower Level
Basement Description: Finished
Other Specifics
| 2.5 | |
| Concrete Perimeter | |
| Concrete | |
| Patio, Porch, Storms/Screens, Outdoor Grill, Workshop | |
| Cul-De-Sac,Irregular Lot,Mature Trees | |
| 46 X 125 X 180 X 198 | |
| — | |
| Full | |
| Hardwood Floors, Solar Tubes/Light Tubes, First Floor Laundry, Built-in Features, Walk-In Closet(s) | |
| Double Oven, Microwave, Dishwasher, Refrigerator, Washer, Dryer, Cooktop, Built-In Oven, Range Hood | |
| Not in DB | |
| — | |
| — | |
| — | |
| Wood Burning, Attached Fireplace Doors/Screen, Gas Log, Gas Starter, Includes Accessories |
Tax History
| Year | Property Taxes |
|---|---|
| 2020 | $9,137 |
Contact Agent
Nearby Similar Homes
Nearby Sold Comparables
Contact Agent
Listing Provided By
Exit Real Estate Partners

