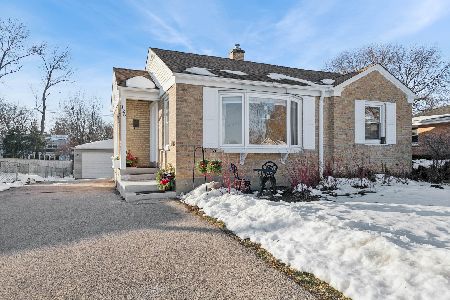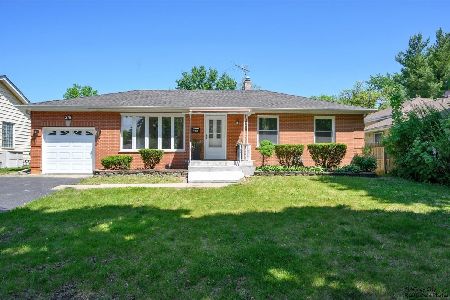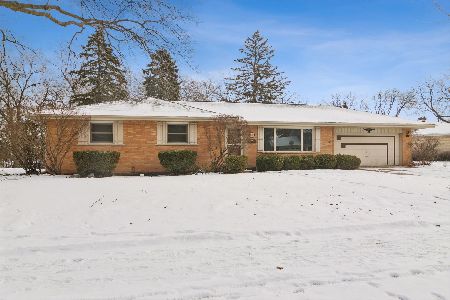142 Bissell Drive, Palatine, Illinois 60074
$302,500
|
Sold
|
|
| Status: | Closed |
| Sqft: | 1,372 |
| Cost/Sqft: | $230 |
| Beds: | 4 |
| Baths: | 2 |
| Year Built: | 1963 |
| Property Taxes: | $6,176 |
| Days On Market: | 3430 |
| Lot Size: | 0,19 |
Description
Wonderfully updated family home in Winston Park. Walking distance to school and parks. All Hardwood on main level, beautiful kitchen w/ granite counter tops, Maple glazed 42" Cabs, SS appliances, island, oil-rubbed bronze fixtures and lighting throughout, crown moldings, recently painted, Bath with granite top and air-jet tub. Home is light and bright w/ extra recessed lighting and ceiling fans. Large family room lower level with fireplace. Newly finished large cedar deck is perfect for entertaining and additional outdoor living space. Furnace new in 2011 and AC in 2009. So many updates, please see additional Special Features sheet for details. The care, attention to detail and pride in ownership truly shines in this wonderfully maintained family home.
Property Specifics
| Single Family | |
| — | |
| — | |
| 1963 | |
| Partial,English | |
| — | |
| No | |
| 0.19 |
| Cook | |
| Winston Park | |
| 0 / Not Applicable | |
| None | |
| Public | |
| Public Sewer | |
| 09333657 | |
| 02133050310000 |
Nearby Schools
| NAME: | DISTRICT: | DISTANCE: | |
|---|---|---|---|
|
Grade School
Winston Campus-elementary |
15 | — | |
|
Middle School
Winston Campus-junior High |
15 | Not in DB | |
|
High School
Palatine High School |
211 | Not in DB | |
Property History
| DATE: | EVENT: | PRICE: | SOURCE: |
|---|---|---|---|
| 4 Nov, 2016 | Sold | $302,500 | MRED MLS |
| 10 Sep, 2016 | Under contract | $315,000 | MRED MLS |
| 6 Sep, 2016 | Listed for sale | $315,000 | MRED MLS |
| 1 Nov, 2019 | Sold | $305,000 | MRED MLS |
| 15 Sep, 2019 | Under contract | $299,997 | MRED MLS |
| — | Last price change | $305,000 | MRED MLS |
| 5 Aug, 2019 | Listed for sale | $317,500 | MRED MLS |
Room Specifics
Total Bedrooms: 4
Bedrooms Above Ground: 4
Bedrooms Below Ground: 0
Dimensions: —
Floor Type: Hardwood
Dimensions: —
Floor Type: Hardwood
Dimensions: —
Floor Type: Carpet
Full Bathrooms: 2
Bathroom Amenities: Double Sink
Bathroom in Basement: 1
Rooms: Deck
Basement Description: Finished
Other Specifics
| 2 | |
| — | |
| Concrete | |
| Deck, Storms/Screens | |
| Irregular Lot | |
| 74X102X107X105 | |
| — | |
| Full | |
| Hardwood Floors | |
| Double Oven, Microwave, Dishwasher, Refrigerator, Washer, Dryer, Disposal, Stainless Steel Appliance(s) | |
| Not in DB | |
| Sidewalks, Street Paved | |
| — | |
| — | |
| Wood Burning Stove |
Tax History
| Year | Property Taxes |
|---|---|
| 2016 | $6,176 |
| 2019 | $8,031 |
Contact Agent
Nearby Similar Homes
Nearby Sold Comparables
Contact Agent
Listing Provided By
Baird & Warner






