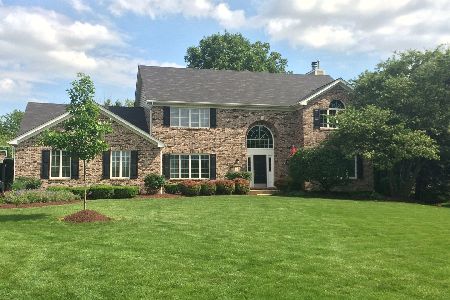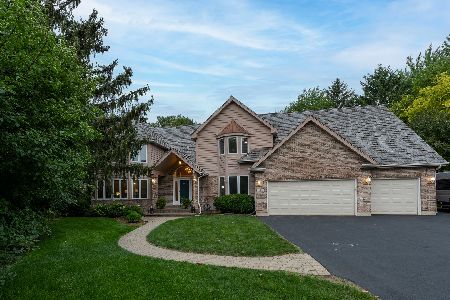142 Buckingham Drive, Sugar Grove, Illinois 60554
$460,000
|
Sold
|
|
| Status: | Closed |
| Sqft: | 3,700 |
| Cost/Sqft: | $126 |
| Beds: | 5 |
| Baths: | 4 |
| Year Built: | 1990 |
| Property Taxes: | $9,685 |
| Days On Market: | 1730 |
| Lot Size: | 0,42 |
Description
Welcome to this custom-built Prestbury home featuring a finished basement, sunroom, first-floor bedroom or office, updated second-floor bathrooms, oversized garage, and curved staircase. Chefs dream kitchen with island, stainless steel appliances, quartz counters, subway tile backsplash, abundant cabinetry, and butler's pantry with sink. Eating area with bay window offering views of your backyard and sunroom. Your sunroom offers two walls of windows and is the perfect space to enjoy your cup of coffee. Airy and bright family room with vaulted, beamed ceiling with shiplap, skylights, fireplace with mantle, and exterior access. First-floor bedroom with chair rail could be office if needed. Living room with crown molding. Dining room with wainscoting and crown molding. Expansive master suite with double door entrance, crown molding, and seating area, his n' her closet. Luxurious, updated master bath with marble counters, heated floors, walk-in shower with subway tile, skylight and linen closet. Additional spacious bedrooms with updated hall bath featuring double sinks and skylight complete your second level. Your finished basement offers a bonus craft space, game room, second family room, exercise area, powder room, and expansive 18x20 storage room. Enjoy the upcoming spring nights on your brick-paver patio surrounded by nature. Heated 2 car garage with concrete driveway. Enjoy all Prestbury has to offer including a park, tennis court, and a clubhouse. What our client loves about the home: things like the pool and clubhouse, as well as activities such as a Fourth of July bike parade, Halloween costume party for kids, & Breakfast with Santa all take place here. They are put on by the neighborhood children's committee. When our kids were small, these things were so enjoyable and foster a real sense of community.
Property Specifics
| Single Family | |
| — | |
| Traditional | |
| 1990 | |
| Full | |
| CUSTOM | |
| No | |
| 0.42 |
| Kane | |
| Prestbury | |
| 148 / Monthly | |
| Insurance,Clubhouse,Pool | |
| Public | |
| Public Sewer | |
| 11082422 | |
| 1410299003 |
Nearby Schools
| NAME: | DISTRICT: | DISTANCE: | |
|---|---|---|---|
|
Grade School
Fearn Elementary School |
129 | — | |
|
Middle School
Herget Middle School |
129 | Not in DB | |
|
High School
West Aurora High School |
129 | Not in DB | |
Property History
| DATE: | EVENT: | PRICE: | SOURCE: |
|---|---|---|---|
| 14 Jun, 2007 | Sold | $501,000 | MRED MLS |
| 17 Apr, 2007 | Under contract | $500,000 | MRED MLS |
| 22 Mar, 2007 | Listed for sale | $500,000 | MRED MLS |
| 30 Jun, 2021 | Sold | $460,000 | MRED MLS |
| 23 May, 2021 | Under contract | $465,000 | MRED MLS |
| 10 May, 2021 | Listed for sale | $465,000 | MRED MLS |
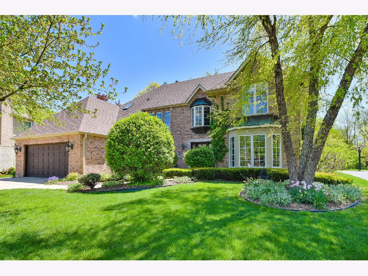
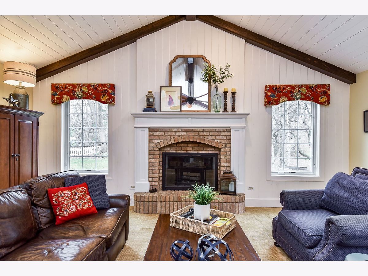
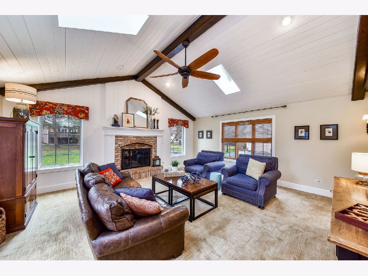
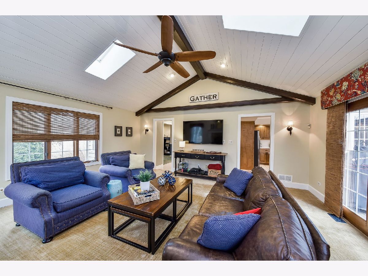
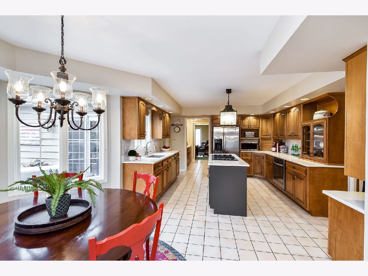
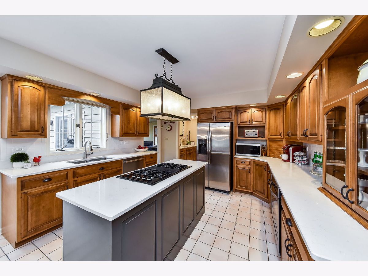
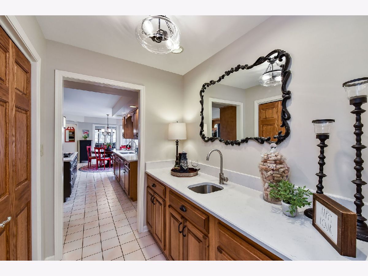
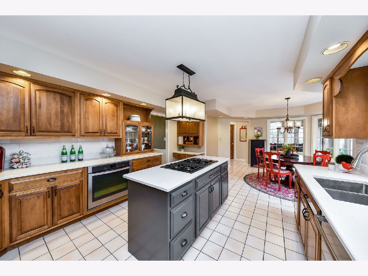
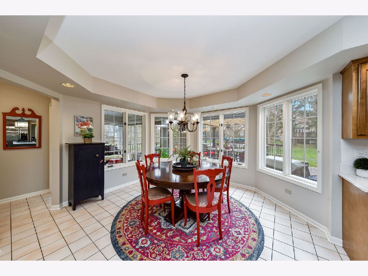
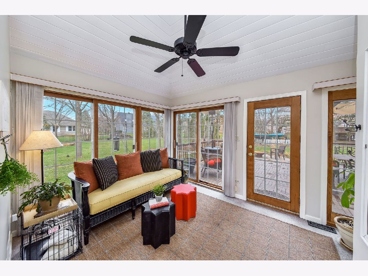
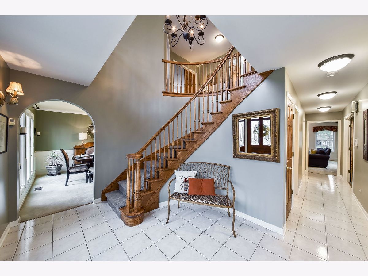
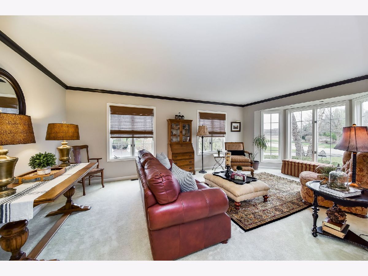
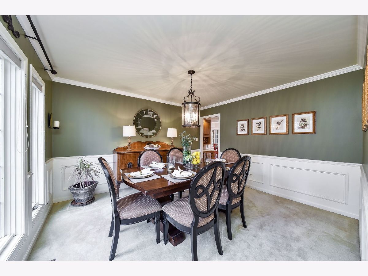
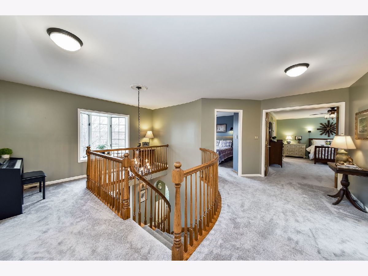
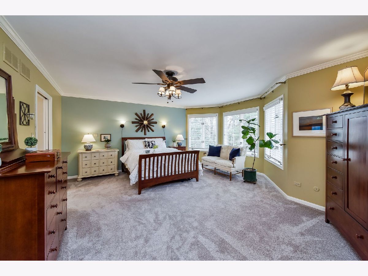
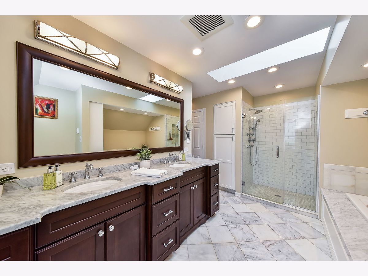
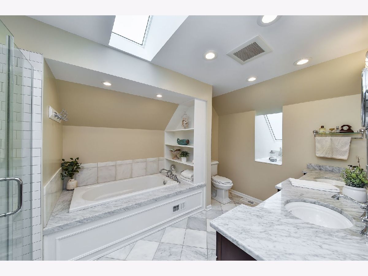
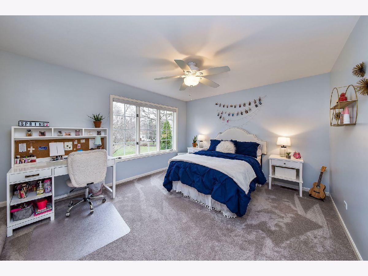
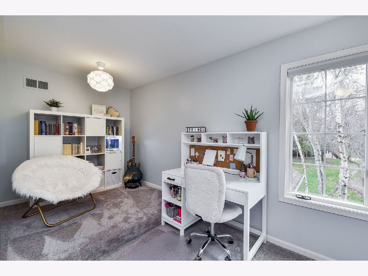
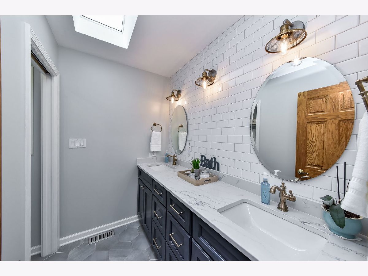
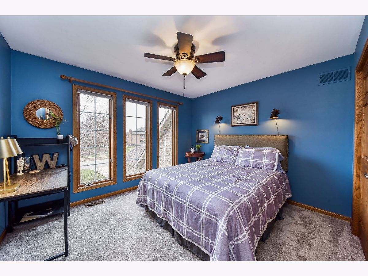
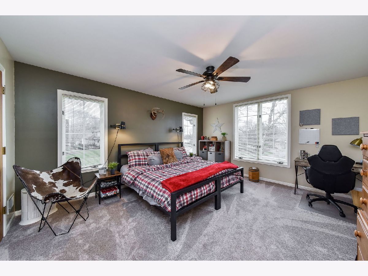
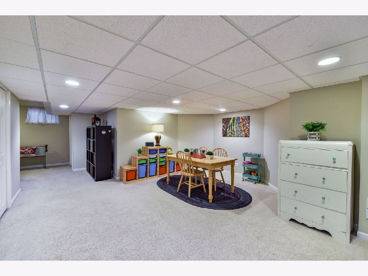
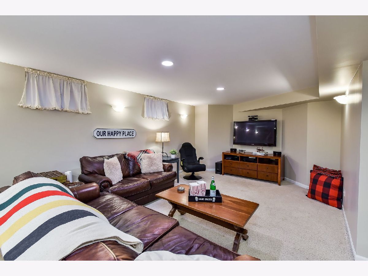
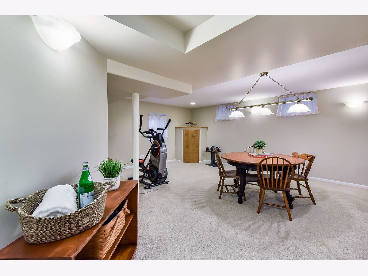
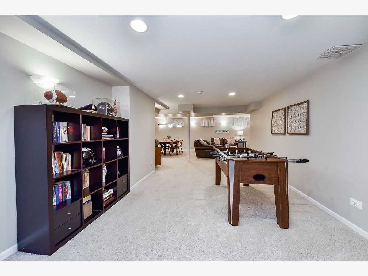
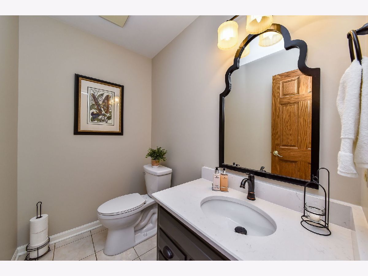
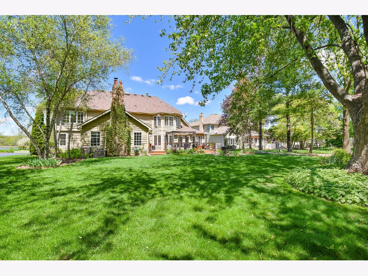
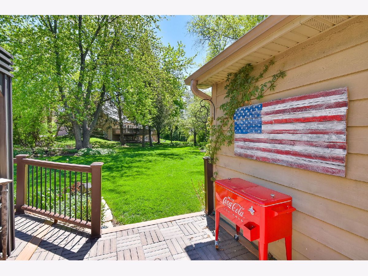
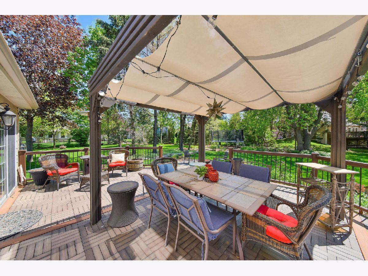
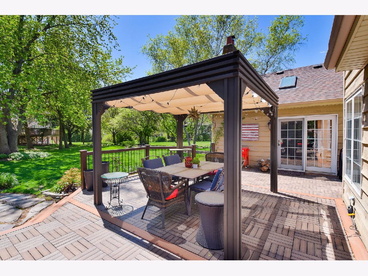
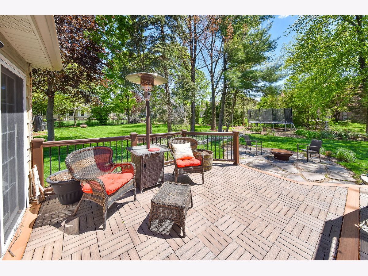
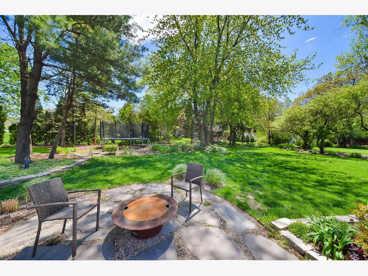
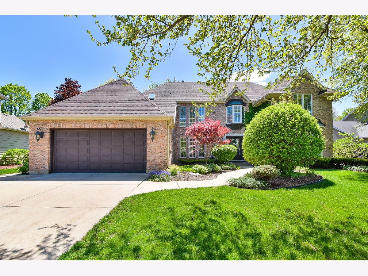
Room Specifics
Total Bedrooms: 5
Bedrooms Above Ground: 5
Bedrooms Below Ground: 0
Dimensions: —
Floor Type: Carpet
Dimensions: —
Floor Type: Carpet
Dimensions: —
Floor Type: Carpet
Dimensions: —
Floor Type: —
Full Bathrooms: 4
Bathroom Amenities: Whirlpool,Separate Shower,Double Sink
Bathroom in Basement: 1
Rooms: Bedroom 5,Bonus Room,Sun Room,Foyer,Storage,Game Room,Family Room,Exercise Room,Sitting Room
Basement Description: Finished
Other Specifics
| 2 | |
| Concrete Perimeter | |
| Concrete | |
| Deck, Brick Paver Patio | |
| Mature Trees | |
| 70X175X115X222 | |
| — | |
| Full | |
| Vaulted/Cathedral Ceilings, Skylight(s), First Floor Bedroom, In-Law Arrangement, First Floor Laundry, Walk-In Closet(s), Beamed Ceilings | |
| Microwave, Dishwasher, Refrigerator, Washer, Dryer, Disposal, Cooktop, Built-In Oven, Water Softener Owned | |
| Not in DB | |
| Clubhouse, Park, Lake, Curbs, Sidewalks, Street Paved | |
| — | |
| — | |
| Wood Burning, Attached Fireplace Doors/Screen |
Tax History
| Year | Property Taxes |
|---|---|
| 2007 | $6,631 |
| 2021 | $9,685 |
Contact Agent
Nearby Similar Homes
Nearby Sold Comparables
Contact Agent
Listing Provided By
Keller Williams Inspire - Geneva







