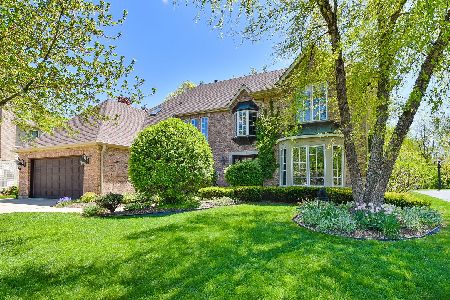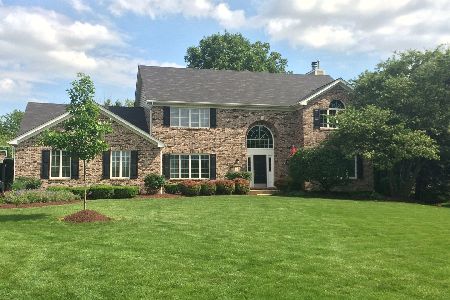144 Buckingham Drive, Sugar Grove, Illinois 60554
$284,000
|
Sold
|
|
| Status: | Closed |
| Sqft: | 3,428 |
| Cost/Sqft: | $84 |
| Beds: | 5 |
| Baths: | 6 |
| Year Built: | 1993 |
| Property Taxes: | $8,554 |
| Days On Market: | 3576 |
| Lot Size: | 0,00 |
Description
Where to Begin? This home offers SO MUCH and is PRICED TO SELL. 5 bedrooms, 5 1/2 bathrooms! Well maintained, impeccably clean home. Beautiful yard with mature trees, a nice deck and bright sunporch to enjoy. Fabulous open layout for perfect for entertaining. Kitchen has double oven, pantry, island, table space. Family room/living room combo has fireplace and fantastic windows. Dining room opens to family room so you can extend that table for holiday entertaining. Main level bedroom with full bath could also be used as a den. Garage could fit 3 cars. Upstairs find TWO full baths in the master bedroom suite - also a HUGE walk-in closet. Check out the room sizes on all the bedrooms! 2nd bedroom opens to loft over the foyer. Newer furnace and roof. Come check it out and explore the exciting possibilities. Great neighborhood with community clubhouse, pool, parks, playgrounds, nearby golf. Close to I88 and train. Click on virtual tour for more on Prestbury!
Property Specifics
| Single Family | |
| — | |
| Traditional | |
| 1993 | |
| Partial | |
| — | |
| No | |
| — |
| Kane | |
| Prestbury | |
| 149 / Monthly | |
| Clubhouse,Pool,Scavenger,Lake Rights,Other | |
| Public | |
| Public Sewer | |
| 09202121 | |
| 1411160001 |
Nearby Schools
| NAME: | DISTRICT: | DISTANCE: | |
|---|---|---|---|
|
Grade School
Fearn Elementary School |
129 | — | |
|
Middle School
Herget Middle School |
129 | Not in DB | |
|
High School
West Aurora High School |
129 | Not in DB | |
Property History
| DATE: | EVENT: | PRICE: | SOURCE: |
|---|---|---|---|
| 8 Sep, 2016 | Sold | $284,000 | MRED MLS |
| 17 Jun, 2016 | Under contract | $289,000 | MRED MLS |
| — | Last price change | $299,000 | MRED MLS |
| 20 Apr, 2016 | Listed for sale | $309,900 | MRED MLS |
Room Specifics
Total Bedrooms: 5
Bedrooms Above Ground: 5
Bedrooms Below Ground: 0
Dimensions: —
Floor Type: Carpet
Dimensions: —
Floor Type: Carpet
Dimensions: —
Floor Type: Carpet
Dimensions: —
Floor Type: —
Full Bathrooms: 6
Bathroom Amenities: —
Bathroom in Basement: 0
Rooms: Bedroom 5,Loft,Sun Room
Basement Description: Unfinished
Other Specifics
| 2.5 | |
| — | |
| — | |
| — | |
| — | |
| 89X161X73X171 | |
| — | |
| Full | |
| First Floor Bedroom, In-Law Arrangement, First Floor Laundry, First Floor Full Bath | |
| Range, Microwave, Dishwasher, Refrigerator, Washer, Dryer, Disposal | |
| Not in DB | |
| Clubhouse, Pool, Tennis Courts, Water Rights | |
| — | |
| — | |
| Gas Log |
Tax History
| Year | Property Taxes |
|---|---|
| 2016 | $8,554 |
Contact Agent
Nearby Similar Homes
Nearby Sold Comparables
Contact Agent
Listing Provided By
RE/MAX TOWN & COUNTRY










