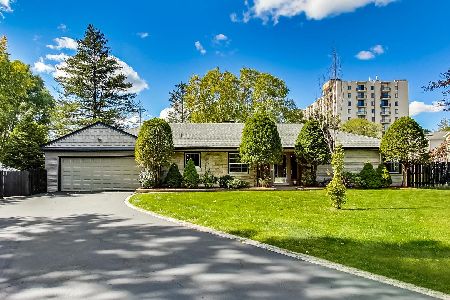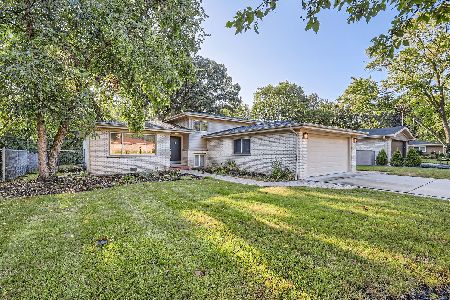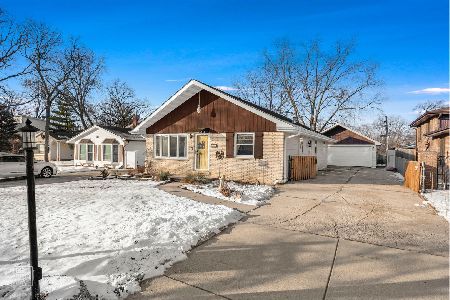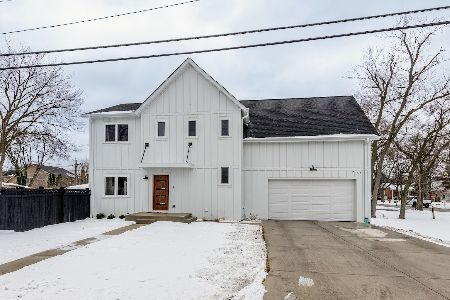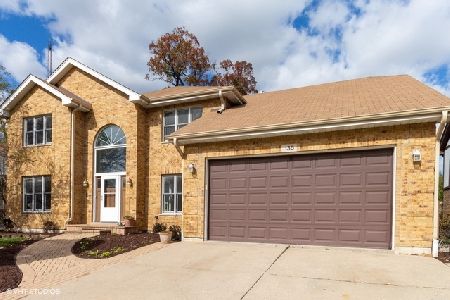142 Elizabeth Court, Wood Dale, Illinois 60191
$472,500
|
Sold
|
|
| Status: | Closed |
| Sqft: | 2,695 |
| Cost/Sqft: | $182 |
| Beds: | 3 |
| Baths: | 2 |
| Year Built: | 1989 |
| Property Taxes: | $11,220 |
| Days On Market: | 1634 |
| Lot Size: | 0,26 |
Description
Highly desired RANCH home with 2,700 sqft above grade living space! Extremely well maintained by original owner. 3 bedrooms, 2 bathrooms, great layout! Primary bedrooms includes huge WIC and private bath with radiant heated floors. Large eat-in kitchen features all stainless appliances, refrigerator 2016, quartz counters, breakfast bar, closet pantry and desk area. Gas log fireplace in family room. Sliding door leads to large deck with gazebo and ample room for table space and entertaining guests. Walkout basement, unfinished and ready for your personal touch! Huge crawl space for storage. Basement walks out to 3 car heated garage with apoxy flooring and Craftsman cabinetry. Exterior features include newer roof (2016), sprinkler system, electric fence and radiant heat in the entryway to aid with shoveling! Additional features include central vacuum, whole house fan, humidifier, new asphalt driveway (2021) and newer Anderson windows (2019). This beautiful home is ready for its new owners!
Property Specifics
| Single Family | |
| — | |
| Ranch | |
| 1989 | |
| Full,Walkout | |
| — | |
| No | |
| 0.26 |
| Du Page | |
| — | |
| — / Not Applicable | |
| None | |
| Lake Michigan | |
| Public Sewer | |
| 11174210 | |
| 0315308078 |
Nearby Schools
| NAME: | DISTRICT: | DISTANCE: | |
|---|---|---|---|
|
Grade School
W A Johnson Elementary School |
2 | — | |
|
Middle School
Blackhawk Middle School |
2 | Not in DB | |
|
High School
Fenton High School |
100 | Not in DB | |
Property History
| DATE: | EVENT: | PRICE: | SOURCE: |
|---|---|---|---|
| 25 Feb, 2022 | Sold | $472,500 | MRED MLS |
| 7 Jan, 2022 | Under contract | $489,900 | MRED MLS |
| — | Last price change | $500,000 | MRED MLS |
| 9 Sep, 2021 | Listed for sale | $500,000 | MRED MLS |
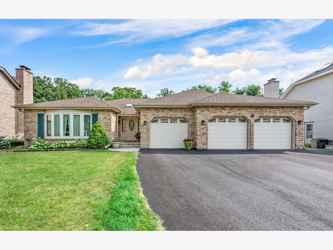
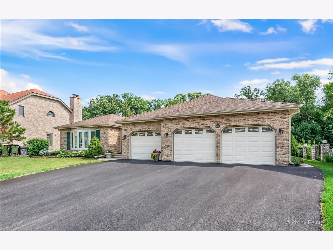
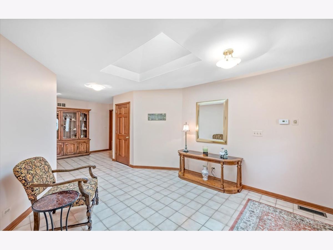
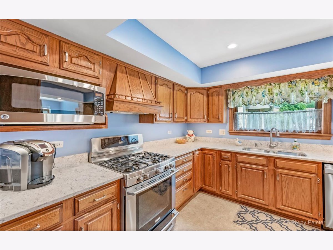
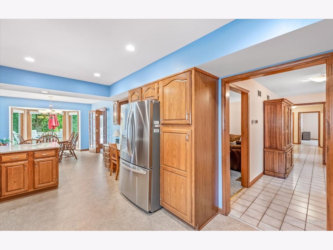
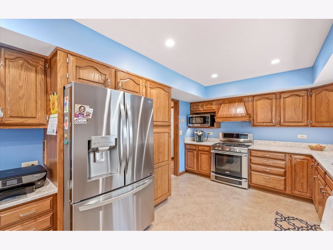
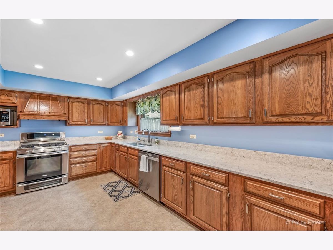
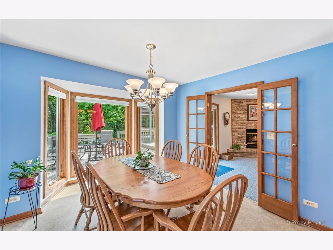
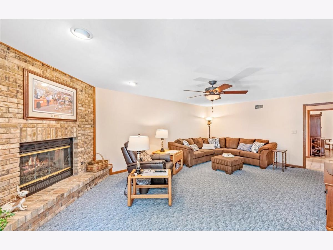
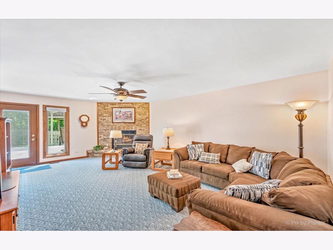
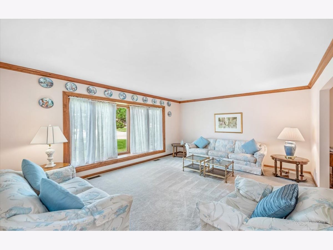
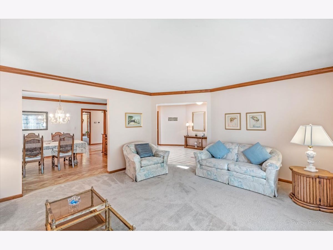
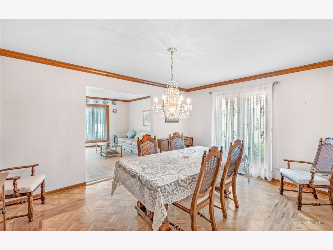
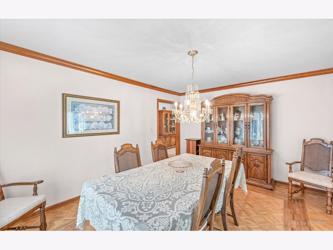
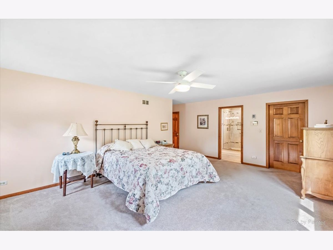
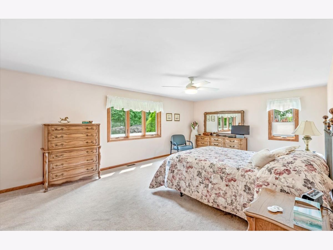
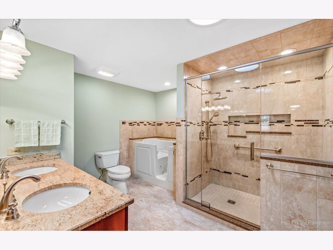
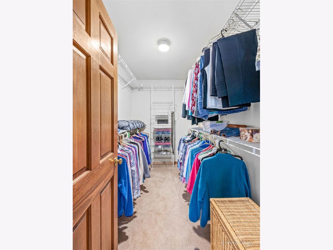
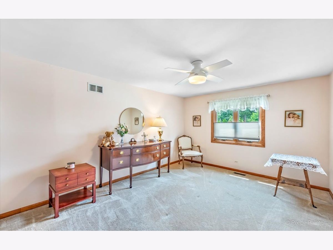
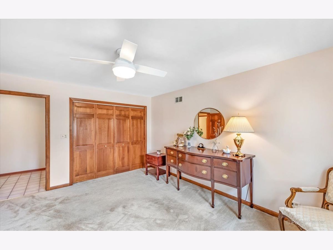
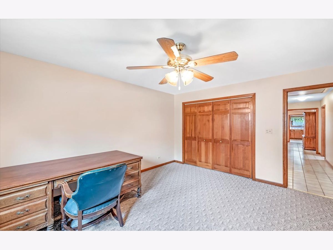
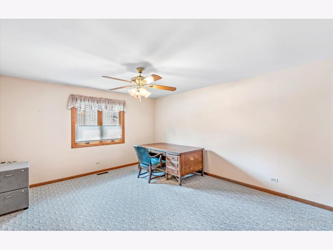
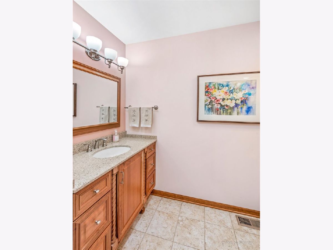
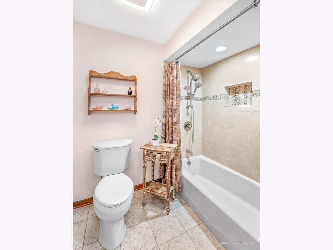
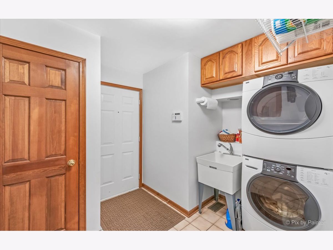
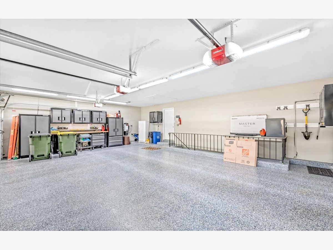
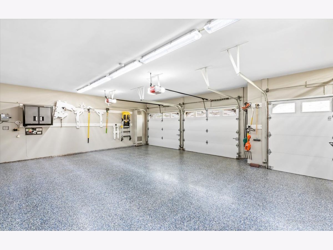
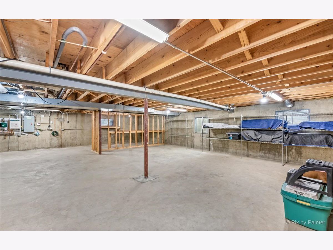
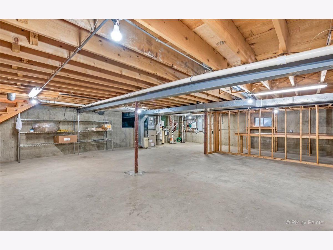
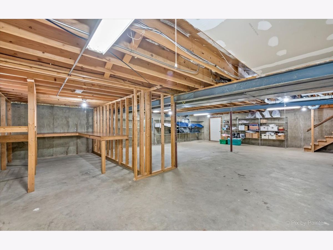
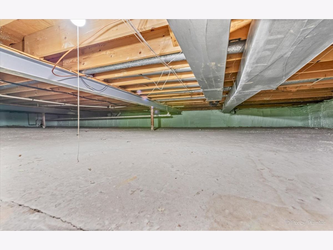
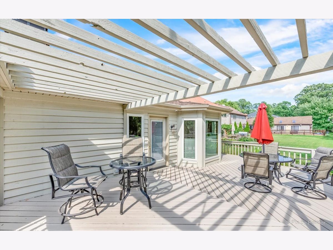
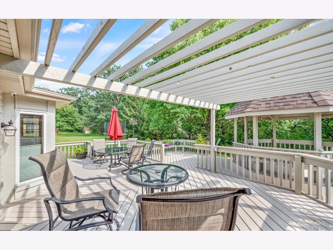
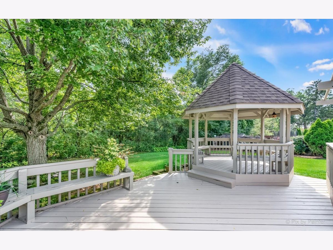
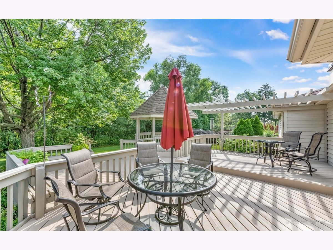
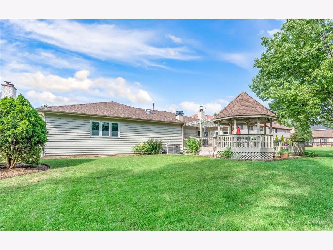
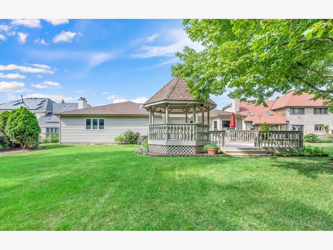
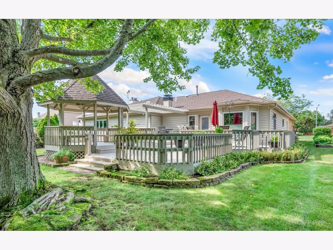
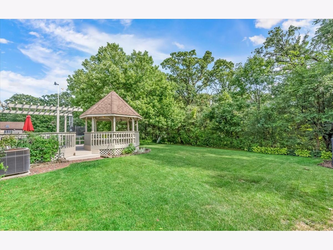
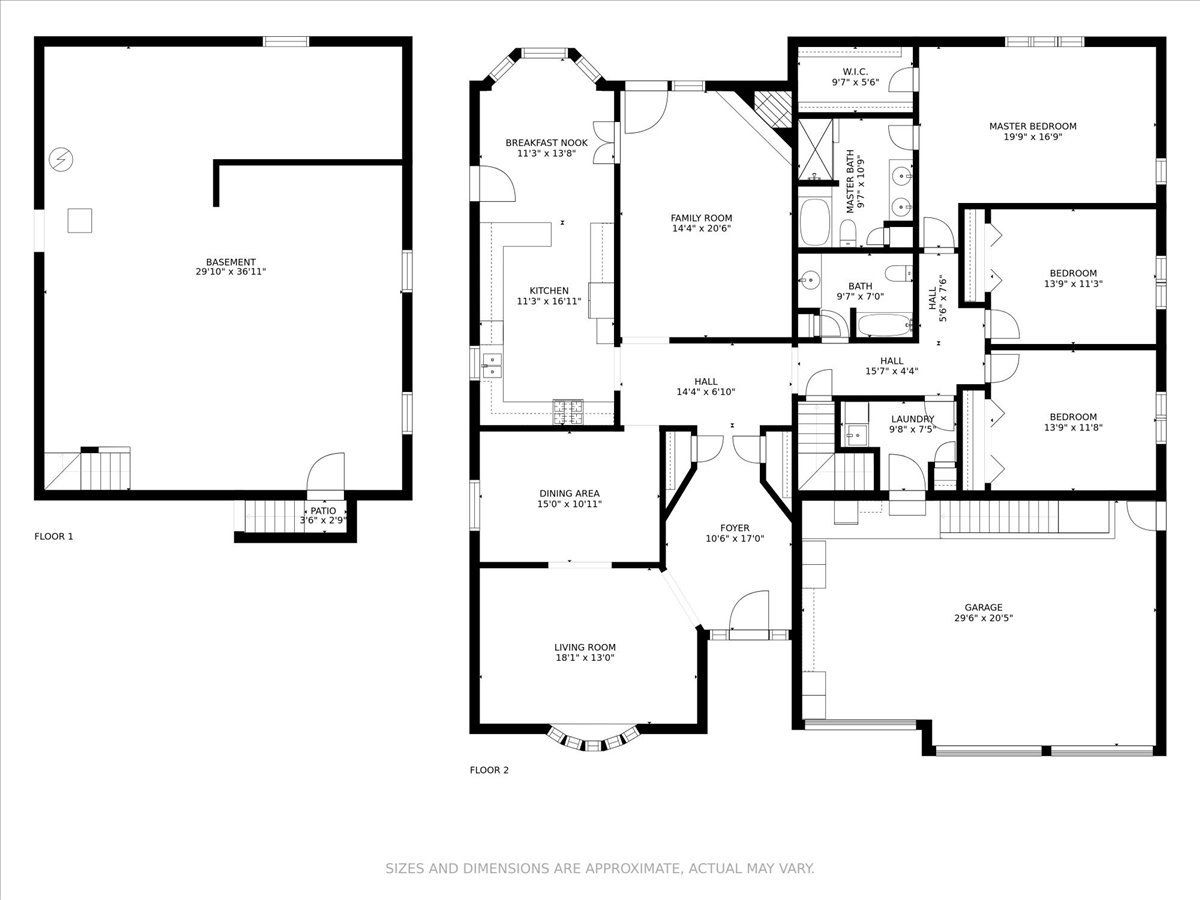
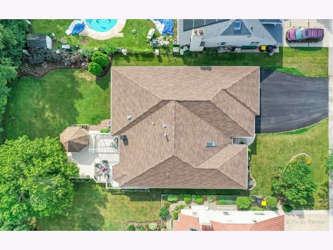
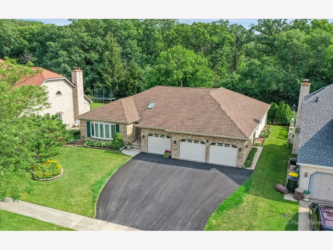
Room Specifics
Total Bedrooms: 3
Bedrooms Above Ground: 3
Bedrooms Below Ground: 0
Dimensions: —
Floor Type: Carpet
Dimensions: —
Floor Type: Carpet
Full Bathrooms: 2
Bathroom Amenities: Separate Shower,Handicap Shower,Double Sink
Bathroom in Basement: 0
Rooms: Recreation Room,Foyer
Basement Description: Unfinished,Crawl,Exterior Access,Egress Window,Storage Space
Other Specifics
| 3 | |
| — | |
| — | |
| Deck, Invisible Fence | |
| — | |
| 70X160 | |
| — | |
| Full | |
| Skylight(s), First Floor Bedroom, First Floor Laundry, First Floor Full Bath, Walk-In Closet(s), Separate Dining Room | |
| Range, Microwave, Dishwasher, Refrigerator, Washer, Dryer, Stainless Steel Appliance(s) | |
| Not in DB | |
| Sidewalks, Street Lights | |
| — | |
| — | |
| Gas Log, Gas Starter |
Tax History
| Year | Property Taxes |
|---|---|
| 2022 | $11,220 |
Contact Agent
Nearby Similar Homes
Nearby Sold Comparables
Contact Agent
Listing Provided By
Keller Williams Premiere Properties

