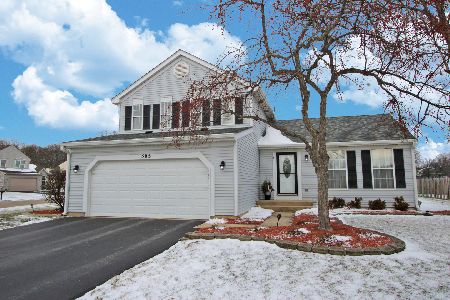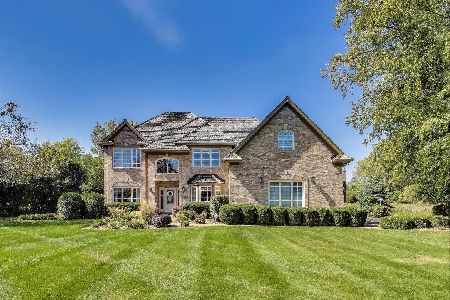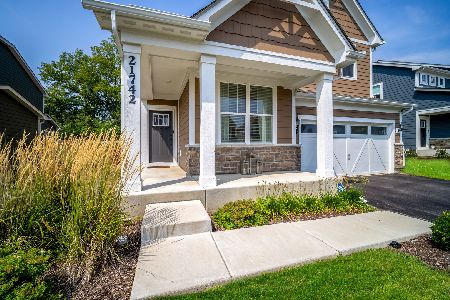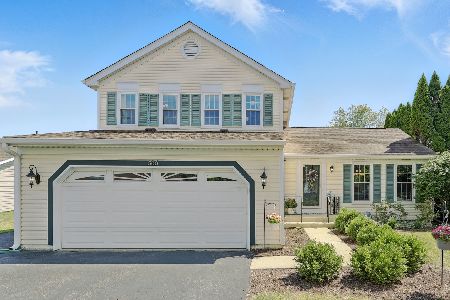142 Harbor Drive, Lake Zurich, Illinois 60047
$417,500
|
Sold
|
|
| Status: | Closed |
| Sqft: | 2,923 |
| Cost/Sqft: | $145 |
| Beds: | 4 |
| Baths: | 3 |
| Year Built: | 1987 |
| Property Taxes: | $9,445 |
| Days On Market: | 3626 |
| Lot Size: | 0,40 |
Description
UPDATED in 2016 this Beautiful Custom Colonial backing to Deer Park is ready for you to call it home! Located in a great neighborhood, on a private & quiet fenced 80 X 219 double lot, it is only a 2 block walk to Schools K-8! Plenty of room w/almost 3,000 Sq Ft Plus a Full Finished Basement! Updated Kitchen w/granite counter tops, stainless steel appliances, large eating area, island, & built in desk. Gorgeous freshly stained Red Oak Hardwood Floors. Professionally painted in neutral colors. New quality carpet. Large Family rm w/Fireplace. Formal Dining Room, Living Room, & Entry w/crown molding. 1st floor Den/Office w/Double Doors. 2nd Floor features a Huge Master Suite w/vaulted ceilings, walk in closet, balcony, & a 19x12 office that could be 5th bedroom, 3 more good sized bedrooms plus a convenient 2nd floor laundry. Custom wrap around deck, patio, mature trees & professional landscaping. Well Maintained with New Roof in 2014, H2O Heater 2013, Furnace 2006, Air 2007. BROKER OWNED
Property Specifics
| Single Family | |
| — | |
| Colonial | |
| 1987 | |
| Full | |
| CUSTOM | |
| No | |
| 0.4 |
| Lake | |
| Chasewood | |
| 0 / Not Applicable | |
| None | |
| Public | |
| Public Sewer | |
| 09142518 | |
| 14283150250000 |
Nearby Schools
| NAME: | DISTRICT: | DISTANCE: | |
|---|---|---|---|
|
Grade School
Isaac Fox Elementary School |
95 | — | |
|
Middle School
Lake Zurich Middle - S Campus |
95 | Not in DB | |
|
High School
Lake Zurich High School |
95 | Not in DB | |
Property History
| DATE: | EVENT: | PRICE: | SOURCE: |
|---|---|---|---|
| 25 Apr, 2016 | Sold | $417,500 | MRED MLS |
| 22 Feb, 2016 | Under contract | $425,000 | MRED MLS |
| 18 Feb, 2016 | Listed for sale | $425,000 | MRED MLS |
Room Specifics
Total Bedrooms: 4
Bedrooms Above Ground: 4
Bedrooms Below Ground: 0
Dimensions: —
Floor Type: Carpet
Dimensions: —
Floor Type: Carpet
Dimensions: —
Floor Type: Carpet
Full Bathrooms: 3
Bathroom Amenities: —
Bathroom in Basement: 0
Rooms: Den,Eating Area,Game Room,Office,Play Room,Recreation Room
Basement Description: Finished
Other Specifics
| 2 | |
| Concrete Perimeter | |
| Asphalt | |
| Balcony, Deck, Patio, Storms/Screens | |
| Fenced Yard,Landscaped | |
| 80 X 218.7 | |
| — | |
| Full | |
| Vaulted/Cathedral Ceilings, Hardwood Floors, Second Floor Laundry | |
| Range, Dishwasher, Refrigerator, Washer, Dryer, Disposal | |
| Not in DB | |
| Sidewalks, Street Lights, Street Paved | |
| — | |
| — | |
| Attached Fireplace Doors/Screen, Gas Starter |
Tax History
| Year | Property Taxes |
|---|---|
| 2016 | $9,445 |
Contact Agent
Nearby Similar Homes
Nearby Sold Comparables
Contact Agent
Listing Provided By
Smart Choice Real Estate Services, Inc.








