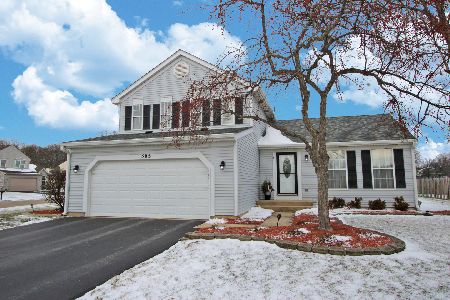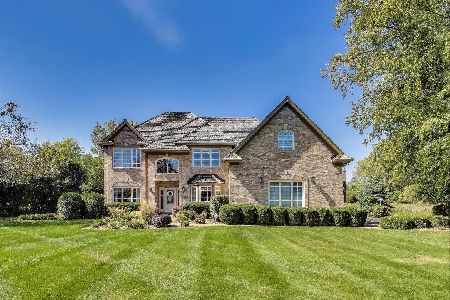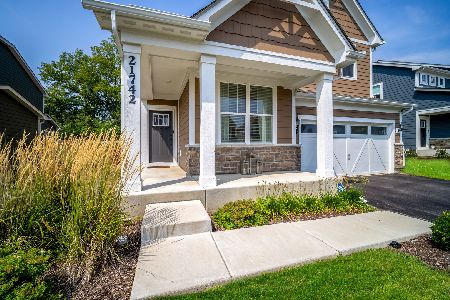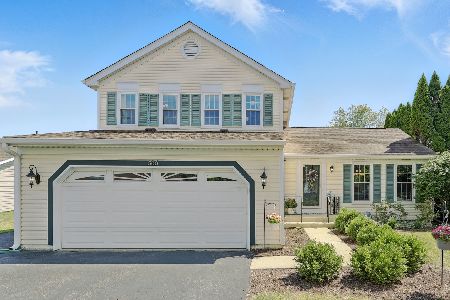500 Cypress Bridge Road, Lake Zurich, Illinois 60047
$330,000
|
Sold
|
|
| Status: | Closed |
| Sqft: | 1,647 |
| Cost/Sqft: | $203 |
| Beds: | 3 |
| Baths: | 3 |
| Year Built: | 1986 |
| Property Taxes: | $5,999 |
| Days On Market: | 3642 |
| Lot Size: | 0,26 |
Description
Truly remarkable home! Every detail attended to. Cherry Kitchen 42" cabinets, work station, wine& spice rack. Granite counter. Under and over cabinet lighting. Stainless steel appliances. Custom family room with storage cabinets and custom design fireplace and spotlights. Opens to 3 season sun room. Upgraded doors. Windows. carpet. and refurbished baths. all with new toilets. Windows replaced. New roof in 2014 w gutter & down spouts. Furnace 2005, a/c 2009.50 gal. HWH 2012. Finished sub basement with rec room laundry and storage. additional parking added to side of garage. Walk to grade school and junior high. Amazing neighborhood!
Property Specifics
| Single Family | |
| — | |
| Colonial | |
| 1986 | |
| Full | |
| STRATFORD | |
| No | |
| 0.26 |
| Lake | |
| Chasewood | |
| 0 / Not Applicable | |
| None | |
| Public | |
| Public Sewer | |
| 09130053 | |
| 14283130090000 |
Nearby Schools
| NAME: | DISTRICT: | DISTANCE: | |
|---|---|---|---|
|
Grade School
Isaac Fox Elementary School |
95 | — | |
|
Middle School
Lake Zurich Middle - S Campus |
95 | Not in DB | |
|
High School
Lake Zurich High School |
95 | Not in DB | |
Property History
| DATE: | EVENT: | PRICE: | SOURCE: |
|---|---|---|---|
| 11 Apr, 2016 | Sold | $330,000 | MRED MLS |
| 9 Feb, 2016 | Under contract | $334,900 | MRED MLS |
| 2 Feb, 2016 | Listed for sale | $334,900 | MRED MLS |
| 4 Mar, 2019 | Sold | $344,900 | MRED MLS |
| 18 Jan, 2019 | Under contract | $344,900 | MRED MLS |
| 17 Jan, 2019 | Listed for sale | $344,900 | MRED MLS |
| 26 Aug, 2025 | Sold | $530,012 | MRED MLS |
| 20 Jul, 2025 | Under contract | $480,000 | MRED MLS |
| 17 Jul, 2025 | Listed for sale | $480,000 | MRED MLS |
Room Specifics
Total Bedrooms: 3
Bedrooms Above Ground: 3
Bedrooms Below Ground: 0
Dimensions: —
Floor Type: Carpet
Dimensions: —
Floor Type: Carpet
Full Bathrooms: 3
Bathroom Amenities: —
Bathroom in Basement: 1
Rooms: Recreation Room,Sun Room
Basement Description: Sub-Basement
Other Specifics
| 2 | |
| Concrete Perimeter | |
| Asphalt | |
| Patio | |
| Corner Lot | |
| 81X116X90X130 | |
| Full | |
| Full | |
| Vaulted/Cathedral Ceilings | |
| Range, Microwave, Dishwasher, Refrigerator, Washer, Dryer, Disposal, Stainless Steel Appliance(s) | |
| Not in DB | |
| Sidewalks, Street Lights, Street Paved | |
| — | |
| — | |
| Wood Burning, Gas Starter |
Tax History
| Year | Property Taxes |
|---|---|
| 2016 | $5,999 |
| 2019 | $7,221 |
| 2025 | $8,477 |
Contact Agent
Nearby Similar Homes
Nearby Sold Comparables
Contact Agent
Listing Provided By
Baird & Warner









