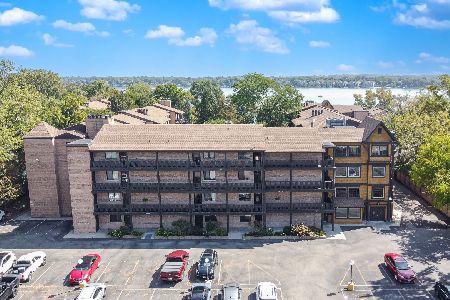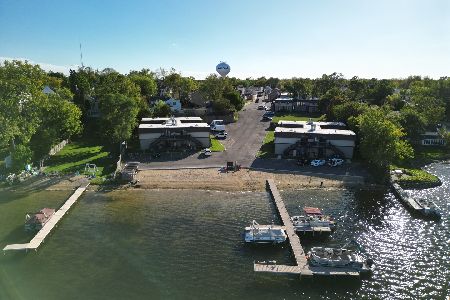142 Honey Hill Drive, Wauconda, Illinois 60084
$306,000
|
Sold
|
|
| Status: | Closed |
| Sqft: | 2,164 |
| Cost/Sqft: | $148 |
| Beds: | 3 |
| Baths: | 3 |
| Year Built: | 2003 |
| Property Taxes: | $8,470 |
| Days On Market: | 2485 |
| Lot Size: | 0,00 |
Description
Poolside end unit boasts 10 ft ceilings, custom upgrades and full finished basement. LIVE BY THE LAKE! Features include neutral carpeting, 6-panel doors, kitchen w/granite island, maple cabinetry and ceramic tile floors. Stunning two story dining room opens to winding stairway. Spacious great room boasts enhanced arch inset over gas log fireplace plus ceiling fans. Pella triple sliders w/transom windows overlook over-sized patio & pool, a popular gathering spot for conversation and fun! Master suite offers volume ceiling, walk in closet, double sinks, separate shower, large soaking tub + ceramic floor. Vaulted ceilings in additional BR's & baths. Basement rec room has berber carpet, extra storage, new water softener & utility sink. Enjoy beach rights to Bangs Lake at neighborhood beach and dock area. Walk half a block & you're in town! Enjoy Wauconda's shops, restaurants and community events out your front door. Nearby award winning schools, library and parks. ITS A GREAT LIFE HERE!
Property Specifics
| Condos/Townhomes | |
| 2 | |
| — | |
| 2003 | |
| Full | |
| BEAUMONT | |
| No | |
| — |
| Lake | |
| Honey Hill | |
| 300 / Monthly | |
| Insurance,Pool,Exterior Maintenance,Lawn Care,Snow Removal,Lake Rights | |
| Public | |
| Public Sewer | |
| 10335304 | |
| 09262041840000 |
Nearby Schools
| NAME: | DISTRICT: | DISTANCE: | |
|---|---|---|---|
|
Grade School
Wauconda Elementary School |
118 | — | |
|
Middle School
Wauconda Middle School |
118 | Not in DB | |
|
High School
Wauconda Comm High School |
118 | Not in DB | |
Property History
| DATE: | EVENT: | PRICE: | SOURCE: |
|---|---|---|---|
| 21 Jun, 2019 | Sold | $306,000 | MRED MLS |
| 15 May, 2019 | Under contract | $319,800 | MRED MLS |
| 8 Apr, 2019 | Listed for sale | $319,800 | MRED MLS |
Room Specifics
Total Bedrooms: 3
Bedrooms Above Ground: 3
Bedrooms Below Ground: 0
Dimensions: —
Floor Type: Carpet
Dimensions: —
Floor Type: Carpet
Full Bathrooms: 3
Bathroom Amenities: Separate Shower,Double Sink,Soaking Tub
Bathroom in Basement: 0
Rooms: Eating Area
Basement Description: Finished
Other Specifics
| 2 | |
| Concrete Perimeter | |
| Asphalt | |
| Patio, In Ground Pool, End Unit | |
| Common Grounds,Landscaped,Water Rights,Water View | |
| COMMON | |
| — | |
| Full | |
| Vaulted/Cathedral Ceilings, Second Floor Laundry, Laundry Hook-Up in Unit, Storage | |
| Range, Microwave, Dishwasher, Refrigerator, Washer, Dryer, Disposal | |
| Not in DB | |
| — | |
| — | |
| Pool | |
| Gas Log, Gas Starter |
Tax History
| Year | Property Taxes |
|---|---|
| 2019 | $8,470 |
Contact Agent
Nearby Similar Homes
Nearby Sold Comparables
Contact Agent
Listing Provided By
RE/MAX Suburban







