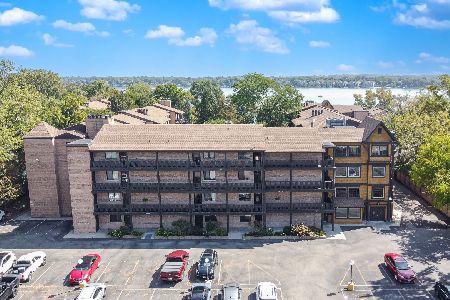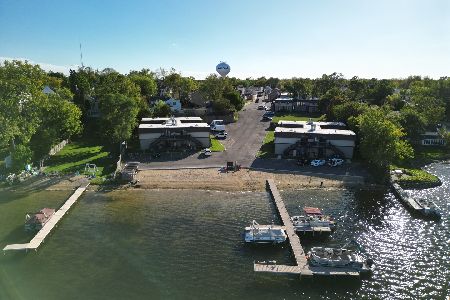144 Honey Hill Drive, Wauconda, Illinois 60084
$289,000
|
Sold
|
|
| Status: | Closed |
| Sqft: | 1,764 |
| Cost/Sqft: | $168 |
| Beds: | 3 |
| Baths: | 3 |
| Year Built: | 2003 |
| Property Taxes: | $9,437 |
| Days On Market: | 2476 |
| Lot Size: | 0,00 |
Description
Just in time for Summer Fun! Clean & Neat and Move in Ready. Spacious 3 Bedrooms, 2.1 Baths Overlooking the Honey Hill Pool! Beautiful Fully Applianced Kitchen. Master Suite with Vaulted Ceiling, WIC, Double Vanity, Luxury Bath, Skylight & Separate Shower. Enjoy a Lake view from both windows in the Spacious 2nd Bedroom or Home Office. Kenmore HE Washer/Dryer on 2nd Floor. Full Finished Basement. Neutral Decor, Crown Molding throughout. Large Attached Garage with Epoxy Floor. Large In Ground Pool right in your back yard! Unit is just a short walk to the Private Beach, Marina and Assn Fire pit overlooking Beautiful Bangs Lake. Come join the Fun! Walk to Downtown Wauconda Events, Restaurants & Shops. Taxes do not reflect homeowner exemption.
Property Specifics
| Condos/Townhomes | |
| 2 | |
| — | |
| 2003 | |
| Full | |
| ATLANTIC | |
| No | |
| — |
| Lake | |
| Honey Hill | |
| 300 / Monthly | |
| Insurance,Pool,Exterior Maintenance,Lawn Care,Snow Removal,Lake Rights | |
| Public | |
| Public Sewer | |
| 10348625 | |
| 09262041830000 |
Nearby Schools
| NAME: | DISTRICT: | DISTANCE: | |
|---|---|---|---|
|
Grade School
Wauconda Elementary School |
118 | — | |
|
Middle School
Wauconda Middle School |
118 | Not in DB | |
|
High School
Wauconda Comm High School |
118 | Not in DB | |
Property History
| DATE: | EVENT: | PRICE: | SOURCE: |
|---|---|---|---|
| 16 Sep, 2013 | Sold | $242,900 | MRED MLS |
| 26 Aug, 2013 | Under contract | $249,000 | MRED MLS |
| — | Last price change | $259,000 | MRED MLS |
| 2 Jan, 2013 | Listed for sale | $269,900 | MRED MLS |
| 19 Jul, 2019 | Sold | $289,000 | MRED MLS |
| 7 Jun, 2019 | Under contract | $297,000 | MRED MLS |
| — | Last price change | $303,000 | MRED MLS |
| 17 Apr, 2019 | Listed for sale | $303,000 | MRED MLS |
Room Specifics
Total Bedrooms: 3
Bedrooms Above Ground: 3
Bedrooms Below Ground: 0
Dimensions: —
Floor Type: Carpet
Dimensions: —
Floor Type: Carpet
Full Bathrooms: 3
Bathroom Amenities: Separate Shower
Bathroom in Basement: 0
Rooms: No additional rooms
Basement Description: Finished,Egress Window
Other Specifics
| 2 | |
| Concrete Perimeter | |
| Asphalt | |
| Patio, In Ground Pool, Storms/Screens | |
| Common Grounds,Lake Front,Water Rights,Water View | |
| COMMON | |
| — | |
| Full | |
| Vaulted/Cathedral Ceilings, Skylight(s), Hardwood Floors, Second Floor Laundry, Laundry Hook-Up in Unit, Walk-In Closet(s) | |
| Range, Microwave, Dishwasher, Refrigerator, Washer, Dryer, Disposal | |
| Not in DB | |
| — | |
| — | |
| Pool | |
| Gas Log, Gas Starter |
Tax History
| Year | Property Taxes |
|---|---|
| 2013 | $5,870 |
| 2019 | $9,437 |
Contact Agent
Nearby Similar Homes
Nearby Sold Comparables
Contact Agent
Listing Provided By
Ryan and Company REALTORS, Inc






