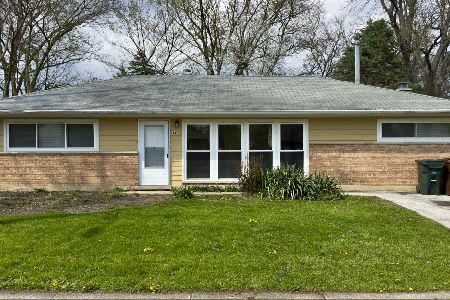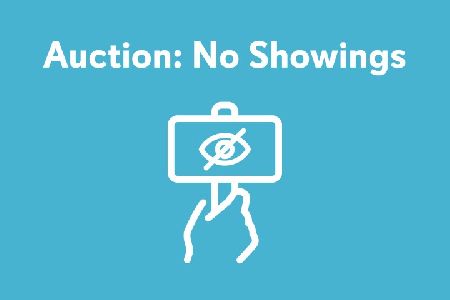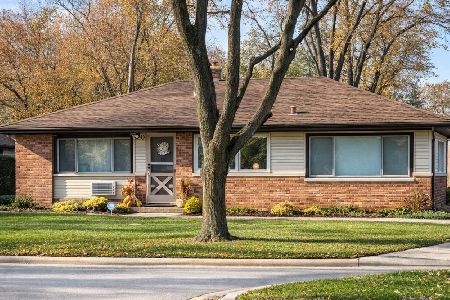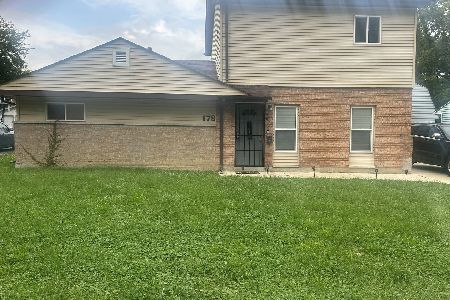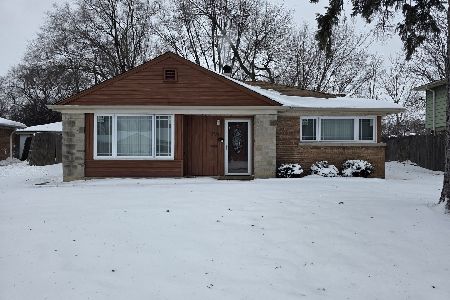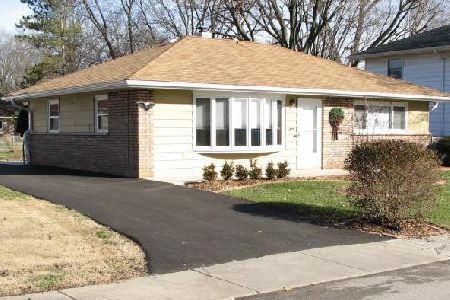142 Iroquois Street, Park Forest, Illinois 60466
$109,900
|
Sold
|
|
| Status: | Closed |
| Sqft: | 1,489 |
| Cost/Sqft: | $74 |
| Beds: | 3 |
| Baths: | 2 |
| Year Built: | 1953 |
| Property Taxes: | $6,510 |
| Days On Market: | 2866 |
| Lot Size: | 0,00 |
Description
TASTEFULLY UPDATED 2-story home with 3 SPACIOUS BEDROOMS & 2 FULL BATHS is ready & waiting for you! ~Welcoming CERAMIC FOYER, LIGHT & BRIGHT LIVING & DINING ROOMS adjoin kitchen and offer flexible space for family room set up ~EAT-IN KITCHEN features GORGEOUS solid-surface COUNTERTOPS, wood cabinetry, copper BACKSPLASH, NEWER REFRIGERATOR & MICROWAVE ~BEAUTIFULLY UPDATED BATHS boast GRANITE flooring & awesome VESSEL SINK, MARBLE flooring & RAISED VANITY ~HUGE MASTER bedroom w/ABUNDANT CLOSET SPACE, LARGE 2nd BEDROOM also has oversized closet, 3rd BEDROOM ON MAIN FLOOR perfect set up for guests/related living ~Laundry room includes NEWER WASHER & DRYER ~OVERSIZED 21/2 CAR GARAGE keeps your car out of the elements, stores your tools & toys ~Nicely landscaped FENCED YARD, plus PATIO ~NEWER ROOFS, ANDERSEN WINDOWS, EXTERIOR DOORS, WOOD LAMINATE FLOORING, fresh PAINT ~GREAT LOCATION near Metra trains/x-way/parks ~SPOTLESS! *** NOTE: TAXES HAVE BEEN SUCCESSFULLY APPEALED, WILL BE REDUCED ***
Property Specifics
| Single Family | |
| — | |
| Traditional | |
| 1953 | |
| None | |
| — | |
| No | |
| — |
| Cook | |
| — | |
| 0 / Not Applicable | |
| None | |
| Public | |
| Public Sewer | |
| 09899948 | |
| 31363170320000 |
Nearby Schools
| NAME: | DISTRICT: | DISTANCE: | |
|---|---|---|---|
|
High School
Rich East Campus High School |
227 | Not in DB | |
Property History
| DATE: | EVENT: | PRICE: | SOURCE: |
|---|---|---|---|
| 20 Jun, 2018 | Sold | $109,900 | MRED MLS |
| 21 May, 2018 | Under contract | $109,900 | MRED MLS |
| — | Last price change | $113,900 | MRED MLS |
| 30 Mar, 2018 | Listed for sale | $118,900 | MRED MLS |
| 7 Jun, 2019 | Sold | $112,000 | MRED MLS |
| 14 May, 2019 | Under contract | $112,000 | MRED MLS |
| 8 May, 2019 | Listed for sale | $112,000 | MRED MLS |
Room Specifics
Total Bedrooms: 3
Bedrooms Above Ground: 3
Bedrooms Below Ground: 0
Dimensions: —
Floor Type: Wood Laminate
Dimensions: —
Floor Type: Wood Laminate
Full Bathrooms: 2
Bathroom Amenities: —
Bathroom in Basement: 0
Rooms: Foyer
Basement Description: None
Other Specifics
| 2.5 | |
| Concrete Perimeter | |
| Asphalt,Concrete | |
| Patio | |
| Fenced Yard | |
| 67X115X66X111 | |
| — | |
| None | |
| Wood Laminate Floors, First Floor Bedroom, First Floor Laundry, First Floor Full Bath | |
| Range, Microwave, Washer, Dryer | |
| Not in DB | |
| Sidewalks, Street Lights, Street Paved | |
| — | |
| — | |
| — |
Tax History
| Year | Property Taxes |
|---|---|
| 2018 | $6,510 |
| 2019 | $5,395 |
Contact Agent
Nearby Similar Homes
Nearby Sold Comparables
Contact Agent
Listing Provided By
RE/MAX Synergy

