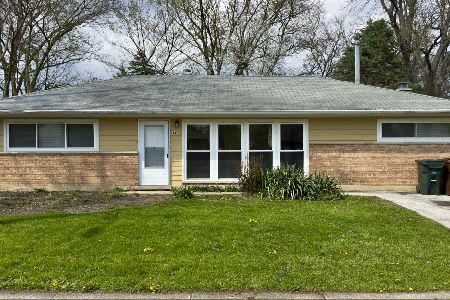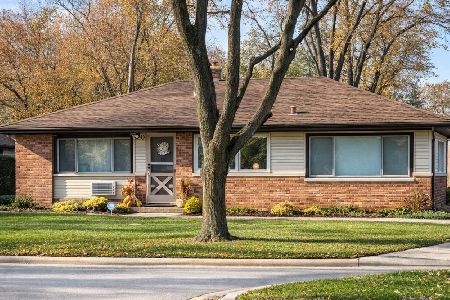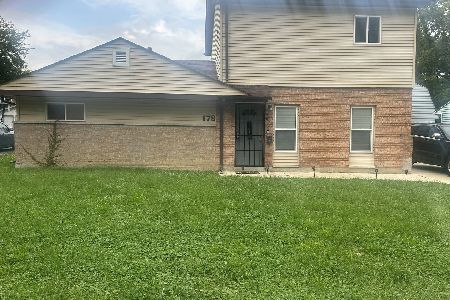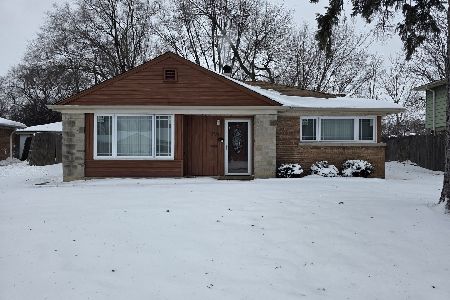144 Iroquois Street, Park Forest, Illinois 60466
$131,000
|
Sold
|
|
| Status: | Closed |
| Sqft: | 1,369 |
| Cost/Sqft: | $95 |
| Beds: | 3 |
| Baths: | 2 |
| Year Built: | 1953 |
| Property Taxes: | $5,709 |
| Days On Market: | 1984 |
| Lot Size: | 0,00 |
Description
FANTASTICALLY UPDATED THROUGHOUT, THIS 3 BEDROOM / 2 BATH RANCH OFFERS LOTS OF EXTRAS & EASY LIVING! ~ EXPANDED EAT-IN KITCHEN features white cabinetry, charcoal countertops, stainless steel appliances ~ EN SUITE MASTER with private bath includes granite vanity/custom tilework/whirlpool tub/recessed lighting & sliding doors to private patio area ~ SPACIOUS LIVING ROOM is light & bright with bay window ~ FRESH & CRISP white-on-white hall bath includes beautiful tile floor ~ BRAND NEW ROOFS on both house & garage ~ NEWER WINDOWS, A/C UNIT, exterior doors, white 6-panel doors & trim, stove, dishwasher, garbage disposal, garage door opener, fencing, wood laminate flooring, carpeting, paint, closet organizers ~ GORGEOUS FENCED BACKYARD includes privacy fencing around large patio area & BEAUTIFUL LANDSCAPING with loads of perennials (PF Beautification Award winner) ~ PULL-DOWN STAIRS TO FLOORED ATTIC offering abundant storage ~ 2.5 CAR GARAGE for keeping your car out of the elements & storing your toys ~ GREAT LOCATION near Metra train, x-ways, GSU, parks, Forest Preserve ~ THIS ONE HAS IT ALL!
Property Specifics
| Single Family | |
| — | |
| Ranch | |
| 1953 | |
| None | |
| — | |
| No | |
| — |
| Cook | |
| — | |
| 0 / Not Applicable | |
| None | |
| Public | |
| Public Sewer | |
| 10857988 | |
| 31363170310000 |
Property History
| DATE: | EVENT: | PRICE: | SOURCE: |
|---|---|---|---|
| 30 Sep, 2020 | Sold | $131,000 | MRED MLS |
| 3 Sep, 2020 | Under contract | $129,900 | MRED MLS |
| 28 Aug, 2020 | Listed for sale | $129,900 | MRED MLS |
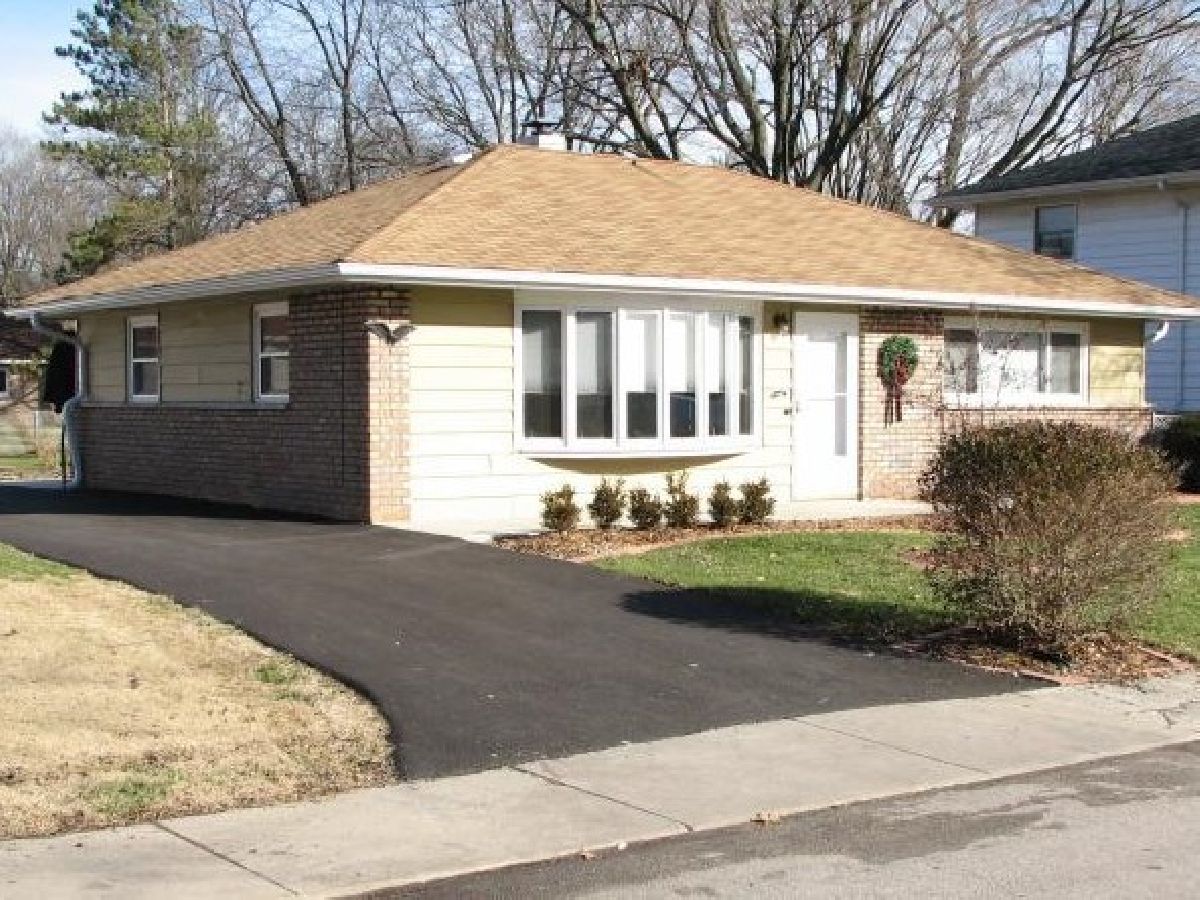
Room Specifics
Total Bedrooms: 3
Bedrooms Above Ground: 3
Bedrooms Below Ground: 0
Dimensions: —
Floor Type: Wood Laminate
Dimensions: —
Floor Type: Wood Laminate
Full Bathrooms: 2
Bathroom Amenities: Whirlpool
Bathroom in Basement: 0
Rooms: No additional rooms
Basement Description: None
Other Specifics
| 2.5 | |
| Concrete Perimeter | |
| Asphalt | |
| Patio, Storms/Screens | |
| Fenced Yard | |
| 65 X 114 | |
| Pull Down Stair | |
| Full | |
| Wood Laminate Floors, First Floor Bedroom, First Floor Laundry, First Floor Full Bath | |
| Range, Microwave, Dishwasher, Refrigerator, Washer, Dryer, Disposal, Stainless Steel Appliance(s) | |
| Not in DB | |
| Park, Tennis Court(s), Curbs, Sidewalks, Street Lights, Street Paved | |
| — | |
| — | |
| — |
Tax History
| Year | Property Taxes |
|---|---|
| 2020 | $5,709 |
Contact Agent
Nearby Similar Homes
Nearby Sold Comparables
Contact Agent
Listing Provided By
RE/MAX Synergy

