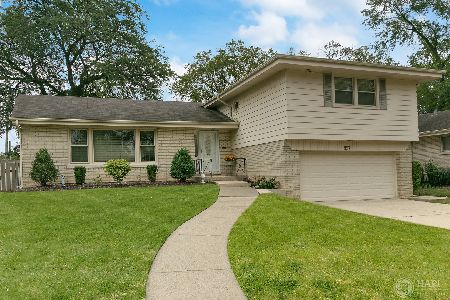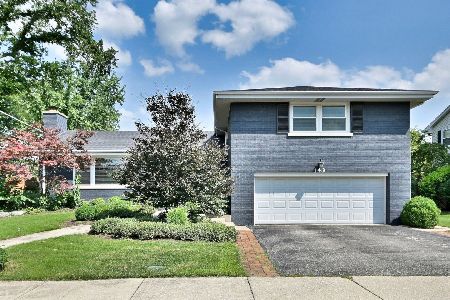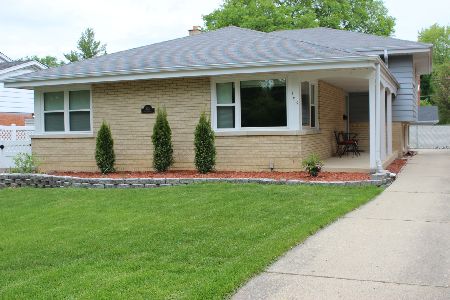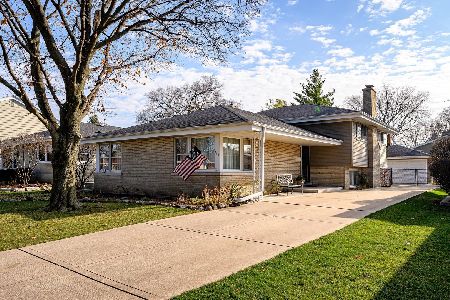142 Quincy Street, Elmhurst, Illinois 60126
$430,000
|
Sold
|
|
| Status: | Closed |
| Sqft: | 2,329 |
| Cost/Sqft: | $200 |
| Beds: | 3 |
| Baths: | 3 |
| Year Built: | 1965 |
| Property Taxes: | $9,480 |
| Days On Market: | 2641 |
| Lot Size: | 0,00 |
Description
Priced to sell, this is a well maintained McDougal split level with walkout family room & sub basement in Elm Estates. Hardwood floors throughout main level and in bedrooms. Walkout family room has a beautiful stone fireplace and expands out to a fully enclosed 3 season room. Eat-in kitchen with granite counters and backsplash, 3 large bedrooms on the 2nd floor with a master bath and additional full bath. Professionally landscaped with paver brick driveway and back patio and deck off kitchen overlooking backyard. 2.5 car attached garage and huge 750 SF basement with laundry & storage - ready to be finished. Walk to schools - Jackson, Bryan JRHS, Visitation, & Timothy Christian. Roof was replaced in 2009 and brand new sump pump and hot water tank. Quiet, one block street.
Property Specifics
| Single Family | |
| — | |
| Bi-Level | |
| 1965 | |
| Partial,Walkout | |
| SPLIT LEVEL WITH SUB | |
| No | |
| — |
| Du Page | |
| Elm Estates | |
| 0 / Not Applicable | |
| None | |
| Lake Michigan,Public | |
| Public Sewer | |
| 10120033 | |
| 0613105005 |
Nearby Schools
| NAME: | DISTRICT: | DISTANCE: | |
|---|---|---|---|
|
Grade School
Jackson Elementary School |
205 | — | |
|
Middle School
Bryan Middle School |
205 | Not in DB | |
|
High School
York Community High School |
205 | Not in DB | |
Property History
| DATE: | EVENT: | PRICE: | SOURCE: |
|---|---|---|---|
| 20 Dec, 2018 | Sold | $430,000 | MRED MLS |
| 7 Dec, 2018 | Under contract | $465,000 | MRED MLS |
| — | Last price change | $479,900 | MRED MLS |
| 23 Oct, 2018 | Listed for sale | $479,900 | MRED MLS |
| 12 Jan, 2026 | Under contract | $959,000 | MRED MLS |
| 7 Jan, 2026 | Listed for sale | $959,000 | MRED MLS |
Room Specifics
Total Bedrooms: 3
Bedrooms Above Ground: 3
Bedrooms Below Ground: 0
Dimensions: —
Floor Type: Hardwood
Dimensions: —
Floor Type: Hardwood
Full Bathrooms: 3
Bathroom Amenities: Double Sink
Bathroom in Basement: 0
Rooms: Enclosed Porch,Storage
Basement Description: Unfinished,Sub-Basement
Other Specifics
| 2.5 | |
| Concrete Perimeter | |
| Brick | |
| Deck, Porch Screened, Brick Paver Patio, Storms/Screens | |
| Fenced Yard,Landscaped | |
| 65 X 133 | |
| Unfinished | |
| Full | |
| Hardwood Floors | |
| Range, Microwave, Dishwasher, Refrigerator, Washer, Dryer, Disposal | |
| Not in DB | |
| Pool, Sidewalks, Street Lights, Street Paved | |
| — | |
| — | |
| Wood Burning |
Tax History
| Year | Property Taxes |
|---|---|
| 2018 | $9,480 |
| 2026 | $11,058 |
Contact Agent
Nearby Similar Homes
Nearby Sold Comparables
Contact Agent
Listing Provided By
Berkshire Hathaway HomeServices Prairie Path REALT














