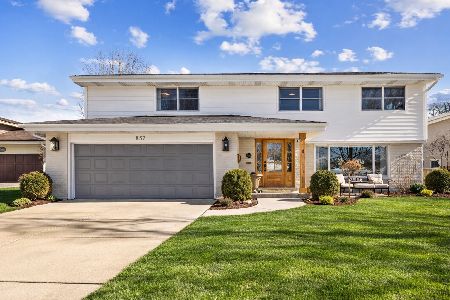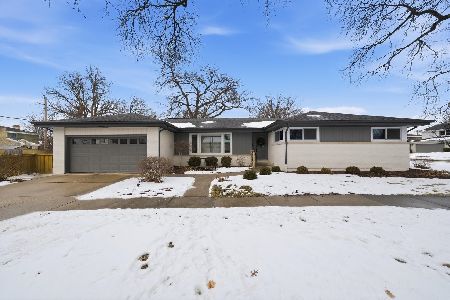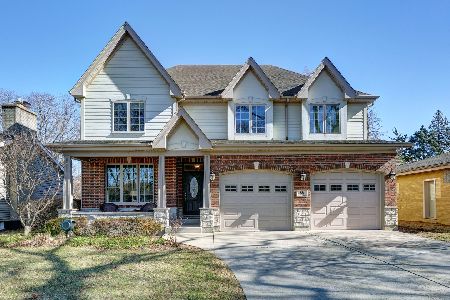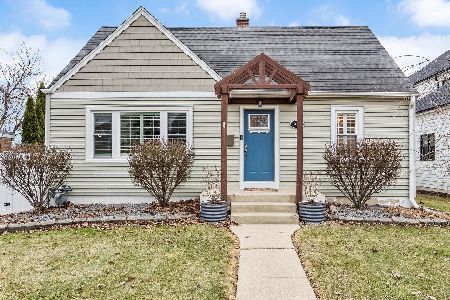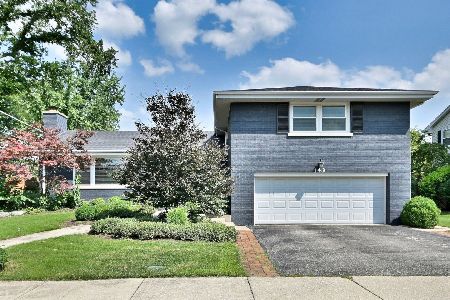857 Kent Avenue, Elmhurst, Illinois 60126
$530,000
|
Sold
|
|
| Status: | Closed |
| Sqft: | 2,023 |
| Cost/Sqft: | $264 |
| Beds: | 3 |
| Baths: | 3 |
| Year Built: | 1965 |
| Property Taxes: | $10,471 |
| Days On Market: | 1992 |
| Lot Size: | 0,21 |
Description
This spacious McDougal split level is everything you're dreaming of! This home has been meticulously and beautifully updated! Gleaming hardwood throughout the first and second floor is absolutely immaculate. Large l-shaped living room/dining room combo is perfect for entertaining and hosting family gatherings! Large galley style kitchen boasts tons of cabinet space! Large 42", custom, maple cabinets, granite countertops, and SS appliances! Bonuses include floor to ceiling cabinets for ultimate pantry space and a convenient breakfast bar peninsula, that can accommodate several bar stools! The lower level family room offers space for even the largest sectional! Patio doors off of the family room welcome you to the gorgeous, professionally manicured back yard! The fully fenced back yard also flaunts a breathtaking brick paver patio! The second floor features 3 bedrooms and 2 full bathrooms, both recently updated in today's styles and finishes! Tons of windows throughout offer an abundance of natural light and a sensational cross breeze on these upcoming cool fall days! Large owner's suite has two closets and its' own private bathroom! The finished sub basement features a wet bar and a rec room offering additional living space! Utility room offers great storage! All windows and the family room sliding door have been replaced within the last 10 years! Neutrally painted throughout, this home is truly move in ready! Close to major highways and minutes to Oak Brook Center mall! This home is a dream! Ask about the free home warranty!
Property Specifics
| Single Family | |
| — | |
| — | |
| 1965 | |
| — | |
| MCDOUGAL SPLIT LEVEL | |
| No | |
| 0.21 |
| Du Page | |
| Elm Estates | |
| 0 / Not Applicable | |
| — | |
| — | |
| — | |
| 10860589 | |
| 0613105003 |
Nearby Schools
| NAME: | DISTRICT: | DISTANCE: | |
|---|---|---|---|
|
Grade School
Jackson Elementary School |
205 | — | |
|
Middle School
Bryan Middle School |
205 | Not in DB | |
|
High School
York Community High School |
205 | Not in DB | |
Property History
| DATE: | EVENT: | PRICE: | SOURCE: |
|---|---|---|---|
| 1 Dec, 2020 | Sold | $530,000 | MRED MLS |
| 18 Sep, 2020 | Under contract | $535,000 | MRED MLS |
| 17 Sep, 2020 | Listed for sale | $535,000 | MRED MLS |
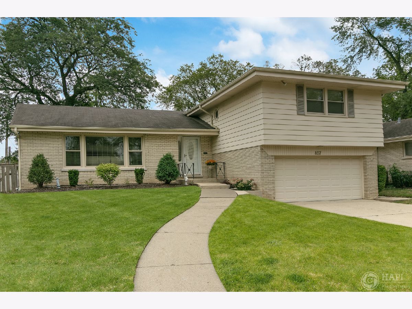
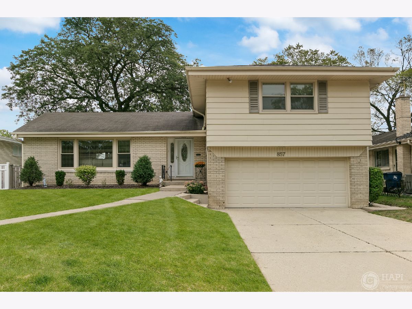
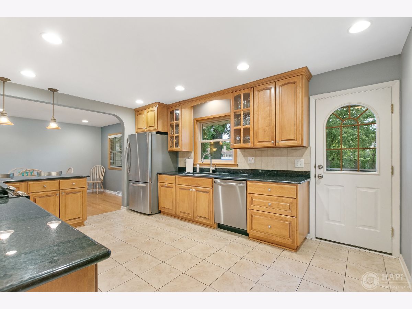
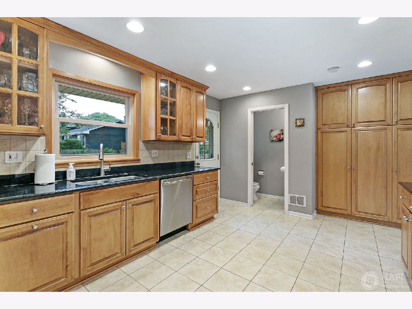
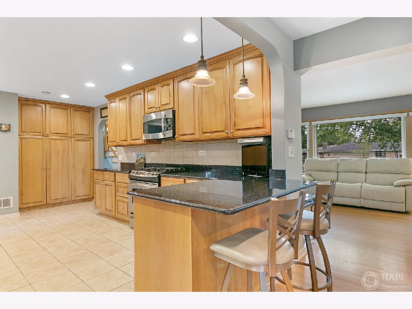
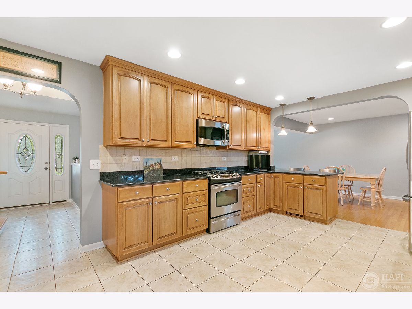
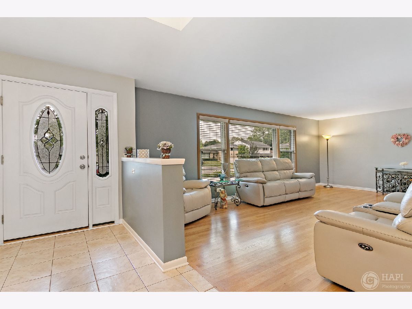
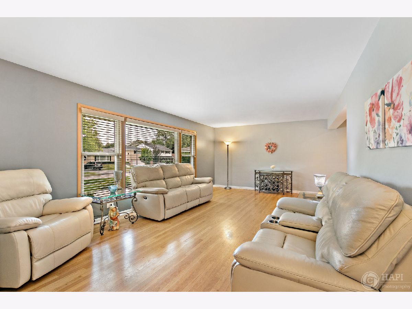
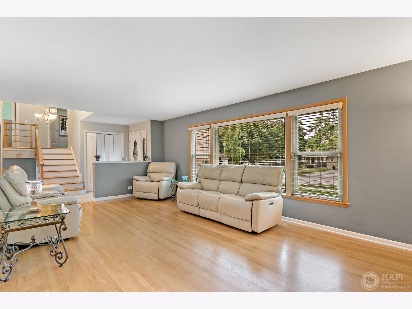
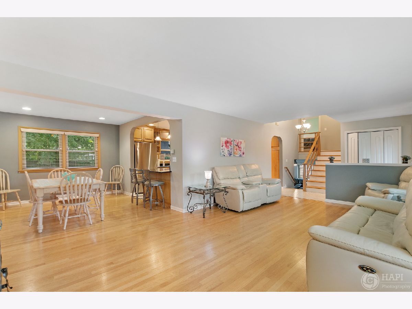
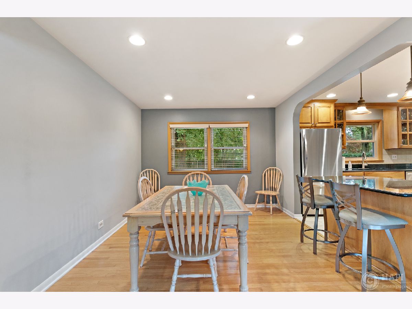
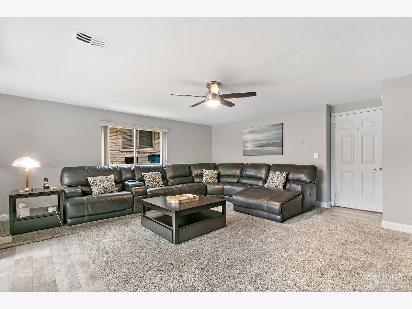
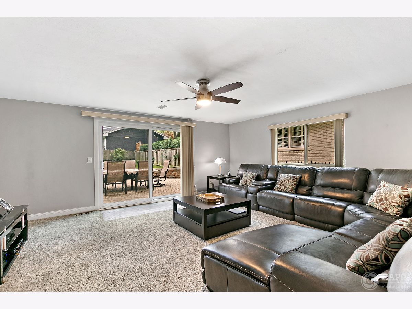
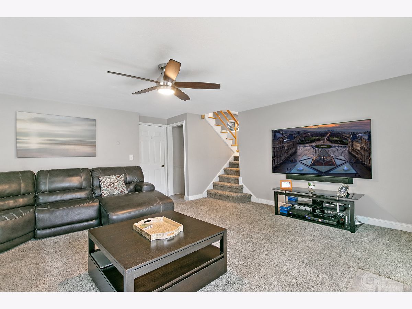
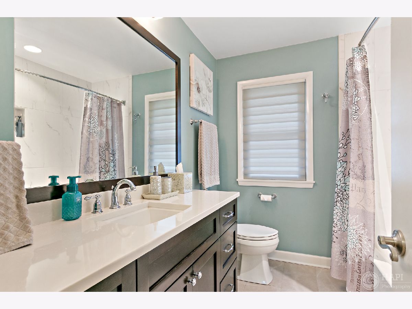
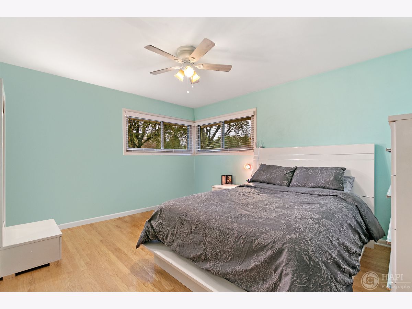
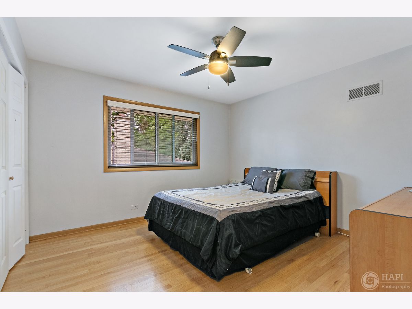
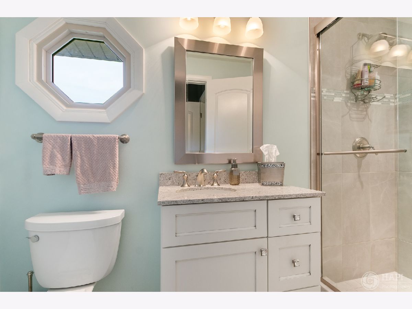
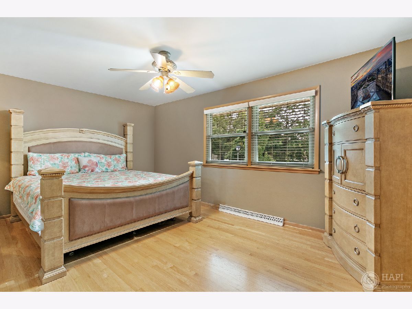
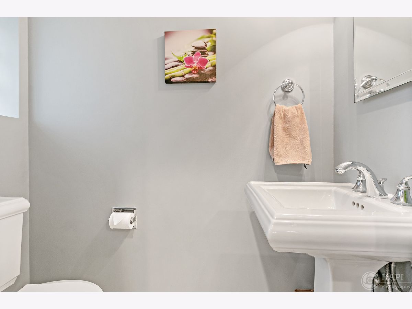
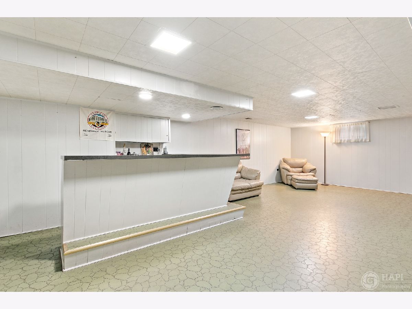
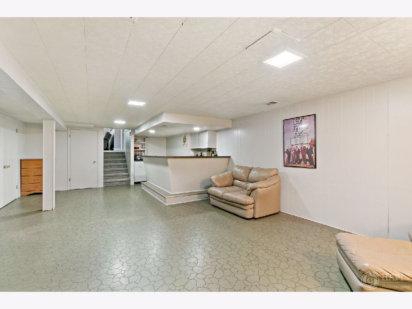
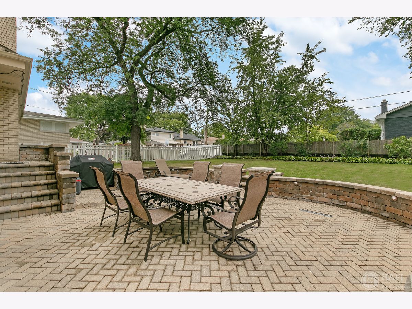
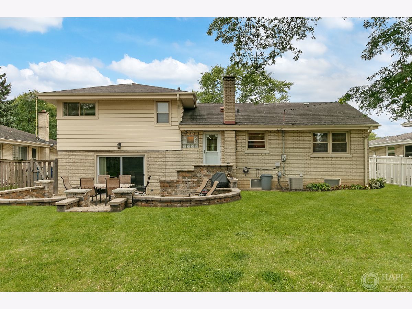
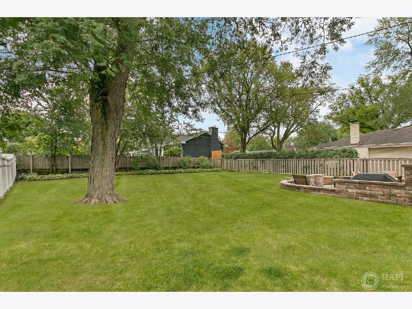
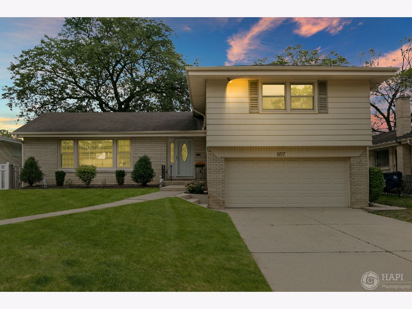
Room Specifics
Total Bedrooms: 3
Bedrooms Above Ground: 3
Bedrooms Below Ground: 0
Dimensions: —
Floor Type: —
Dimensions: —
Floor Type: —
Full Bathrooms: 3
Bathroom Amenities: —
Bathroom in Basement: 0
Rooms: —
Basement Description: —
Other Specifics
| 2 | |
| — | |
| — | |
| — | |
| — | |
| 65X140 | |
| Unfinished | |
| — | |
| — | |
| — | |
| Not in DB | |
| — | |
| — | |
| — | |
| — |
Tax History
| Year | Property Taxes |
|---|---|
| 2020 | $10,471 |
Contact Agent
Nearby Similar Homes
Contact Agent
Listing Provided By
RE/MAX Suburban

