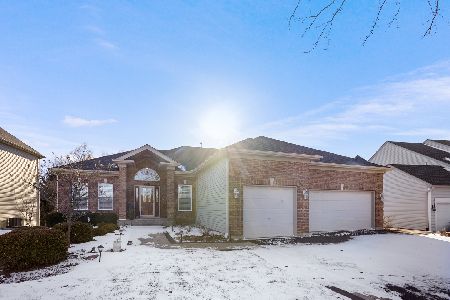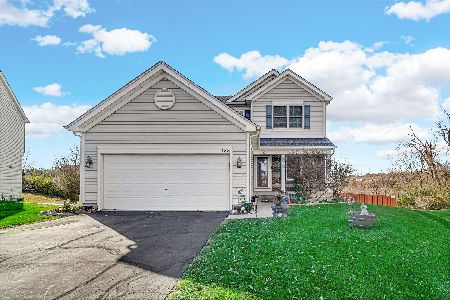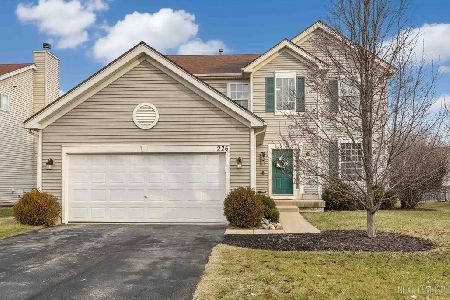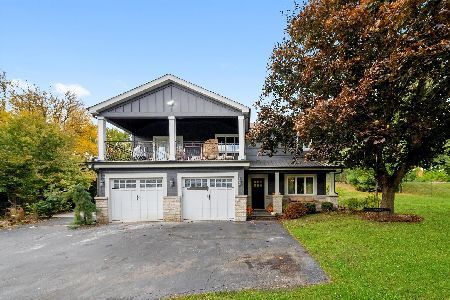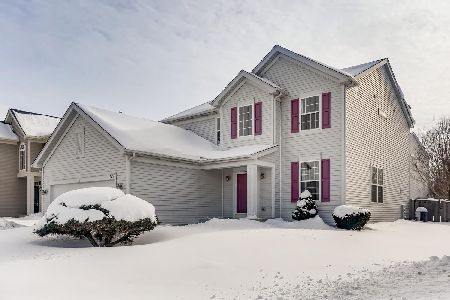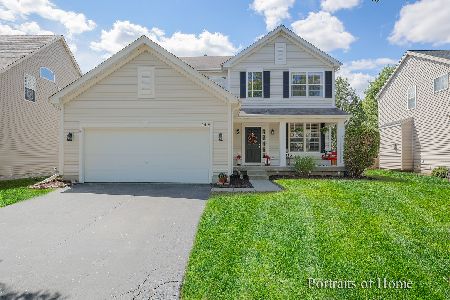142 Steamboat Drive, Gilberts, Illinois 60136
$395,000
|
Sold
|
|
| Status: | Closed |
| Sqft: | 2,811 |
| Cost/Sqft: | $135 |
| Beds: | 4 |
| Baths: | 3 |
| Year Built: | 2003 |
| Property Taxes: | $8,574 |
| Days On Market: | 1675 |
| Lot Size: | 0,26 |
Description
Welcome home to 142 Steamboat in Gilberts, located in the popular Timber Trails neighborhood. Situated on a quiet cul de sak. Upon entry you are greeted by a 2 story foyer and dramatic staircase. 1st floor has mainly hardwood floors & brand new carpet. Large formal dining & living room are on the right. Open concept family room with vaulted ceilings, brand new carpet, fireplace & a lot of natural light. Kitchen has an abundance of cabinets, deep sink, pantry and kitchen island with extra seating. Finishing off the 1st floor is an office, powder room & laundry room with utility sink. The 2nd floor has 4 generous sized bedrooms. Primary Bedroom has large walk in closet. Primary bathroom has deep soaking tub, dual sinks & separate shower. Additional 2nd floor bathroom has shower/tub combo. Full, English, unfinished basement is waiting for you! Deck off kitchen. Fully fenced yard. 9' ceilings throughout home. Whole home has just been painted & brand new carpet throughout. AS-IS Sale
Property Specifics
| Single Family | |
| — | |
| — | |
| 2003 | |
| Full,Walkout | |
| — | |
| No | |
| 0.26 |
| Kane | |
| Timber Trails | |
| 320 / Annual | |
| None | |
| Public | |
| Public Sewer | |
| 11141244 | |
| 0226480021 |
Nearby Schools
| NAME: | DISTRICT: | DISTANCE: | |
|---|---|---|---|
|
Grade School
Gilberts Elementary School |
300 | — | |
|
Middle School
Hampshire Middle School |
300 | Not in DB | |
|
High School
Hampshire High School |
300 | Not in DB | |
Property History
| DATE: | EVENT: | PRICE: | SOURCE: |
|---|---|---|---|
| 30 Jul, 2021 | Sold | $395,000 | MRED MLS |
| 2 Jul, 2021 | Under contract | $380,000 | MRED MLS |
| 30 Jun, 2021 | Listed for sale | $380,000 | MRED MLS |
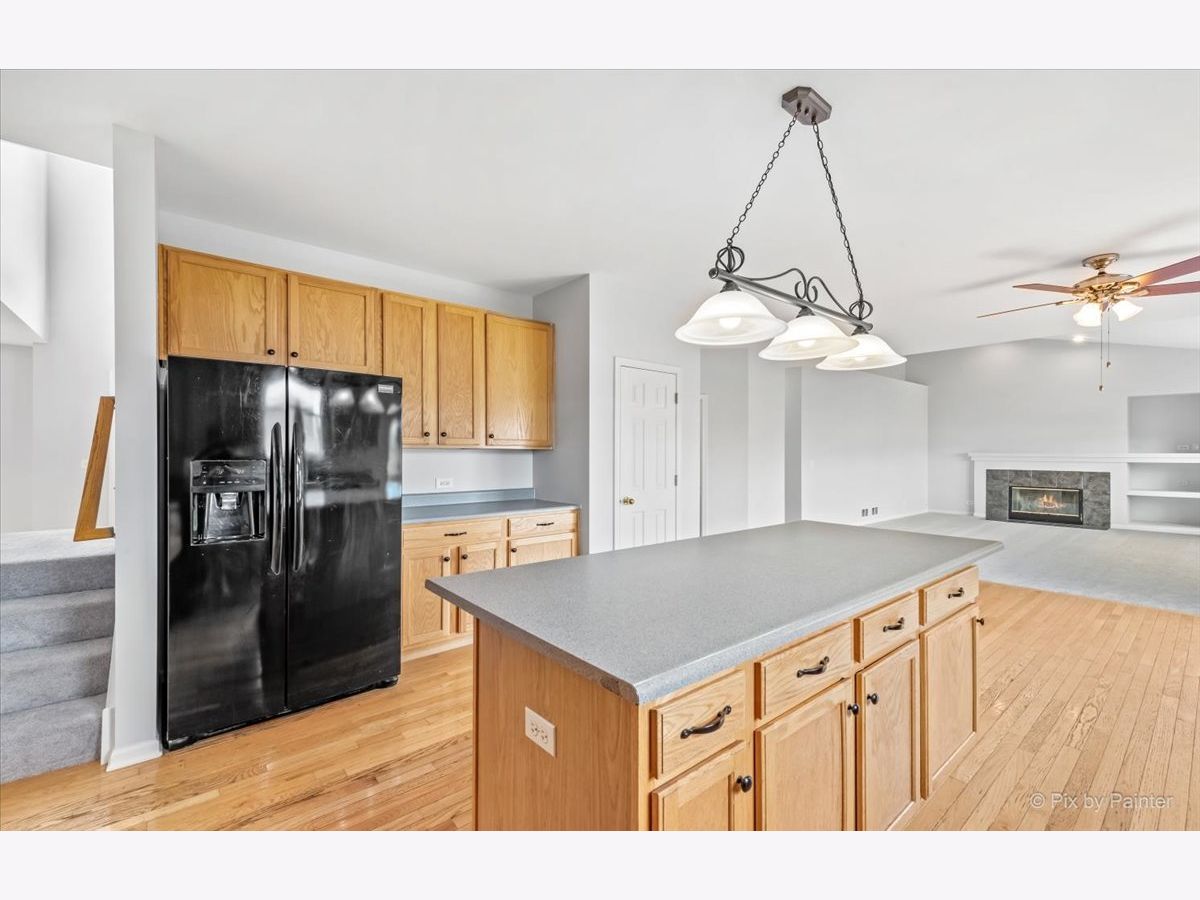





































Room Specifics
Total Bedrooms: 4
Bedrooms Above Ground: 4
Bedrooms Below Ground: 0
Dimensions: —
Floor Type: Carpet
Dimensions: —
Floor Type: Carpet
Dimensions: —
Floor Type: Carpet
Full Bathrooms: 3
Bathroom Amenities: Whirlpool,Separate Shower,Double Sink
Bathroom in Basement: 0
Rooms: Den,Eating Area,Foyer,Utility Room-1st Floor
Basement Description: Unfinished
Other Specifics
| 2 | |
| — | |
| — | |
| Deck | |
| Cul-De-Sac,Fenced Yard | |
| 1X1 | |
| — | |
| Full | |
| Vaulted/Cathedral Ceilings, Ceilings - 9 Foot | |
| Range, Microwave, Dishwasher, Refrigerator, Disposal | |
| Not in DB | |
| Park | |
| — | |
| — | |
| — |
Tax History
| Year | Property Taxes |
|---|---|
| 2021 | $8,574 |
Contact Agent
Nearby Similar Homes
Nearby Sold Comparables
Contact Agent
Listing Provided By
Keller Williams Inspire - Geneva

