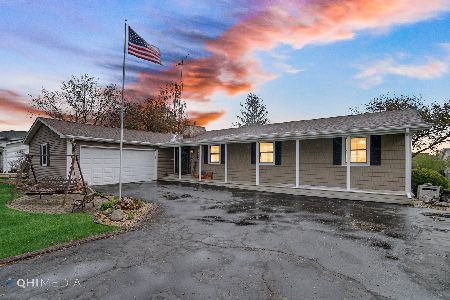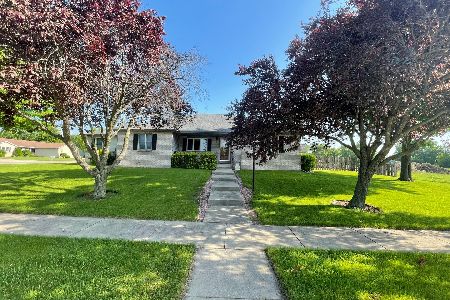1420 Galaxy Way, Bourbonnais, Illinois 60914
$165,500
|
Sold
|
|
| Status: | Closed |
| Sqft: | 1,743 |
| Cost/Sqft: | $96 |
| Beds: | 3 |
| Baths: | 2 |
| Year Built: | 1999 |
| Property Taxes: | $3,933 |
| Days On Market: | 5342 |
| Lot Size: | 0,00 |
Description
Wonderful open floor plan in this1 level home. Huge kitchen w/ lots of counter space, Oak cabinets, spacious window & open to the great room. Great room has a brick FP, raised hearth, & thermal pane sliding doors that lead to a deck & backyard w/ large shed w/ concrete base. Master suite incl a huge bathroom has a separate shower & whirlpool tub. Garage is heated & incl a shop or storage area w/ cabinets. Call today!
Property Specifics
| Single Family | |
| — | |
| Ranch | |
| 1999 | |
| None | |
| — | |
| No | |
| — |
| Kankakee | |
| — | |
| 0 / Not Applicable | |
| None | |
| Public | |
| Public Sewer | |
| 07829983 | |
| 17091530500700 |
Property History
| DATE: | EVENT: | PRICE: | SOURCE: |
|---|---|---|---|
| 28 Oct, 2011 | Sold | $165,500 | MRED MLS |
| 28 Sep, 2011 | Under contract | $167,900 | MRED MLS |
| — | Last price change | $172,500 | MRED MLS |
| 10 Jun, 2011 | Listed for sale | $172,500 | MRED MLS |
Room Specifics
Total Bedrooms: 3
Bedrooms Above Ground: 3
Bedrooms Below Ground: 0
Dimensions: —
Floor Type: Carpet
Dimensions: —
Floor Type: Carpet
Full Bathrooms: 2
Bathroom Amenities: Whirlpool,Separate Shower
Bathroom in Basement: 0
Rooms: No additional rooms
Basement Description: Crawl
Other Specifics
| 2 | |
| — | |
| Concrete | |
| — | |
| Landscaped | |
| 80X135 | |
| — | |
| Full | |
| Vaulted/Cathedral Ceilings, Hardwood Floors, First Floor Bedroom, First Floor Laundry, First Floor Full Bath | |
| Range, Dishwasher, Refrigerator, Washer, Dryer | |
| Not in DB | |
| — | |
| — | |
| — | |
| — |
Tax History
| Year | Property Taxes |
|---|---|
| 2011 | $3,933 |
Contact Agent
Nearby Similar Homes
Nearby Sold Comparables
Contact Agent
Listing Provided By
Real Living Speckman Realty, Inc.











