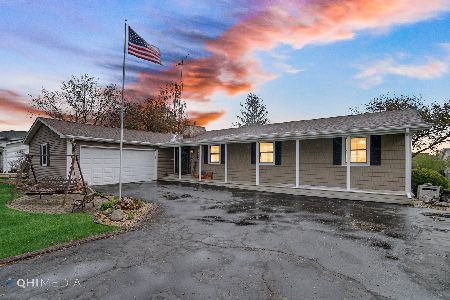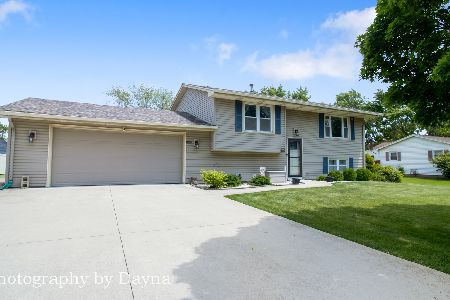1416 Rivard Drive, Bourbonnais, Illinois 60914
$154,900
|
Sold
|
|
| Status: | Closed |
| Sqft: | 1,568 |
| Cost/Sqft: | $99 |
| Beds: | 4 |
| Baths: | 2 |
| Year Built: | 1976 |
| Property Taxes: | $3,344 |
| Days On Market: | 5006 |
| Lot Size: | 0,00 |
Description
Must See Interior to Appreciate this Complete Quality Remodel!!!! Shows like new construction on the inside. Everything New 2010! Kitchen features Maple Cabinetry w/ under Cabinet Lighting, Breakfast Bar, Designer Countertops & All New Appliances. Both Baths w/ Tiled Showers & Granite Countertops. Master Suite & Kitchen have Sliders to 12x35 Patio 08 w/ Pergola. Furnace A/C & Water Heater 04, Roof 08. 100x186 Yard
Property Specifics
| Single Family | |
| — | |
| — | |
| 1976 | |
| None | |
| — | |
| No | |
| — |
| Kankakee | |
| — | |
| 0 / Not Applicable | |
| None | |
| Public | |
| Public Sewer | |
| 08065777 | |
| 17091530200800 |
Property History
| DATE: | EVENT: | PRICE: | SOURCE: |
|---|---|---|---|
| 15 Aug, 2012 | Sold | $154,900 | MRED MLS |
| 15 Jul, 2012 | Under contract | $154,900 | MRED MLS |
| — | Last price change | $160,000 | MRED MLS |
| 11 May, 2012 | Listed for sale | $160,000 | MRED MLS |
Room Specifics
Total Bedrooms: 4
Bedrooms Above Ground: 4
Bedrooms Below Ground: 0
Dimensions: —
Floor Type: Wood Laminate
Dimensions: —
Floor Type: —
Dimensions: —
Floor Type: —
Full Bathrooms: 2
Bathroom Amenities: —
Bathroom in Basement: 0
Rooms: No additional rooms
Basement Description: Crawl
Other Specifics
| 2 | |
| — | |
| — | |
| Patio | |
| — | |
| 100X186.5X100X186 | |
| — | |
| Full | |
| — | |
| Range, Microwave, Dishwasher, Refrigerator, Washer, Dryer | |
| Not in DB | |
| — | |
| — | |
| — | |
| — |
Tax History
| Year | Property Taxes |
|---|---|
| 2012 | $3,344 |
Contact Agent
Nearby Similar Homes
Nearby Sold Comparables
Contact Agent
Listing Provided By
Coldwell Banker Residential











