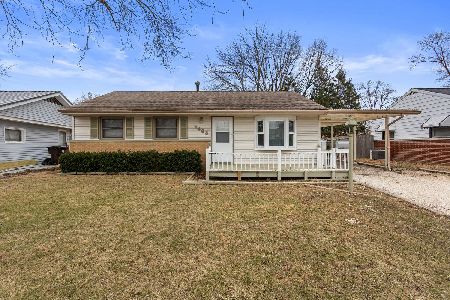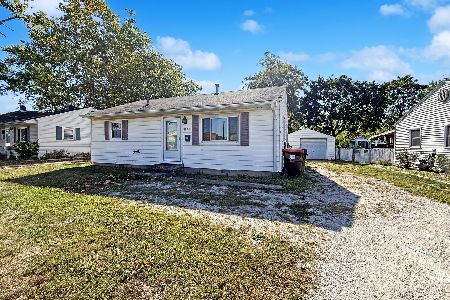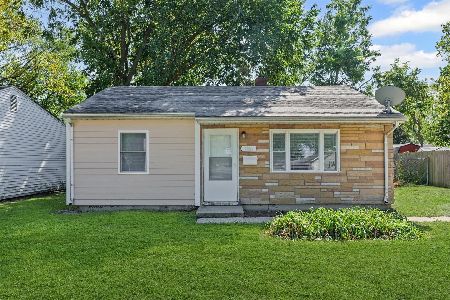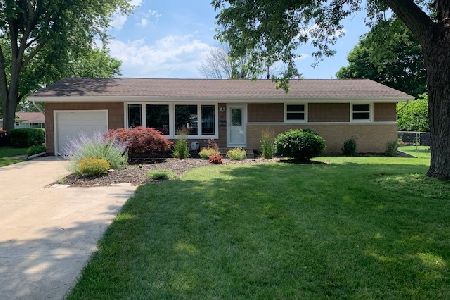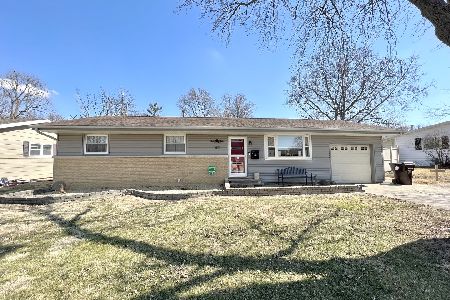1420 Gleason Drive, Rantoul, Illinois 61866
$120,000
|
Sold
|
|
| Status: | Closed |
| Sqft: | 1,564 |
| Cost/Sqft: | $81 |
| Beds: | 3 |
| Baths: | 2 |
| Year Built: | 1959 |
| Property Taxes: | $1,421 |
| Days On Market: | 1676 |
| Lot Size: | 0,29 |
Description
Charming ranch home with lots of updates! You will first notice the great curb appeal, with the covered front porch, landscaped flowers beds and brick accents. When you enter this home you will notice the hardwood floors throughout most of the home. Enjoy the natural light that comes in from the large window in the living room. The living room flows into the open kitchen and dining area. The kitchen features a great layout, glass display cabinets, and a roll-away butcher block island. Glass panel double doors will lead you to the family room with sliding door to access the covered deck that overlooks the large fenced yard. These is a bonus room off of the family room that could be used as storage, or a home office. The master bedroom has a convenient en-suite half bath. Across the hall there are 2 additional bedrooms. The 4th bedroom is currently being used as a laundry room, but could be turned back into a bedroom is needed. Water heater, furnace and A/C were installed in 2012 as well as the garage door, and concrete driveway. Roof was replaced 2011. you wont want to miss out on this one, schedule a showing today!
Property Specifics
| Single Family | |
| — | |
| Ranch | |
| 1959 | |
| None | |
| — | |
| No | |
| 0.29 |
| Champaign | |
| — | |
| — / Not Applicable | |
| None | |
| Public | |
| Public Sewer | |
| 11160755 | |
| 200901107002 |
Nearby Schools
| NAME: | DISTRICT: | DISTANCE: | |
|---|---|---|---|
|
Grade School
Rantoul Elementary School |
137 | — | |
|
Middle School
Rantoul Junior High School |
137 | Not in DB | |
|
High School
Rantoul High School |
193 | Not in DB | |
Property History
| DATE: | EVENT: | PRICE: | SOURCE: |
|---|---|---|---|
| 20 Sep, 2021 | Sold | $120,000 | MRED MLS |
| 19 Aug, 2021 | Under contract | $126,000 | MRED MLS |
| 29 Jul, 2021 | Listed for sale | $126,000 | MRED MLS |
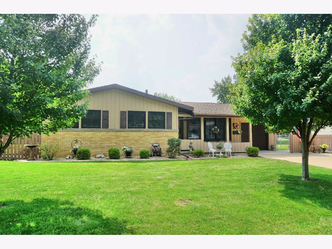
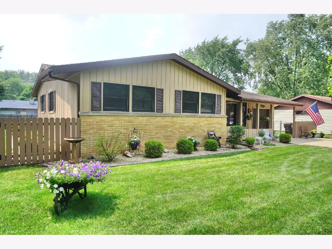
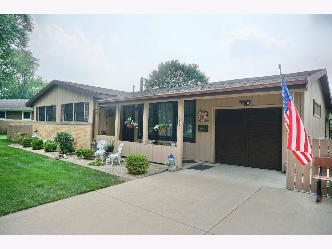
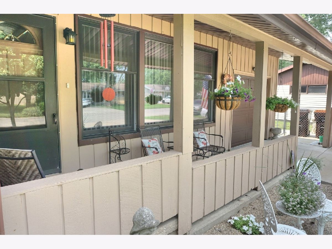
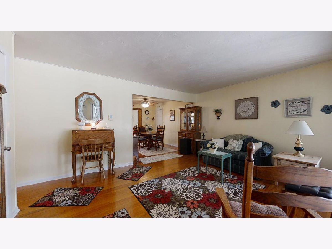
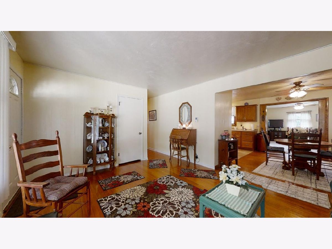
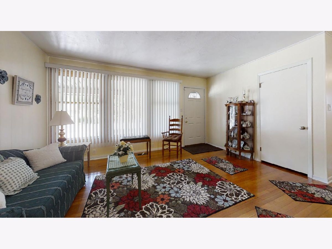
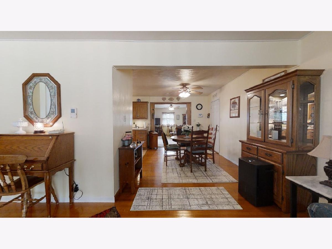
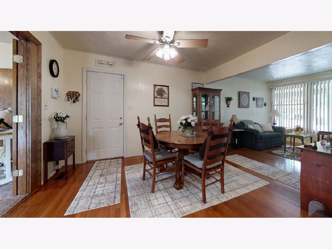
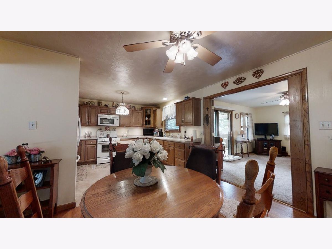
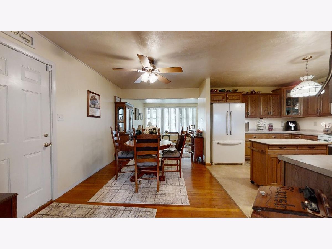
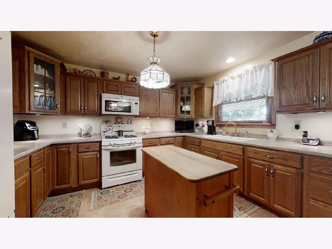
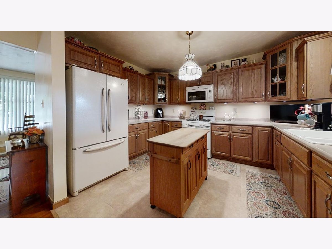
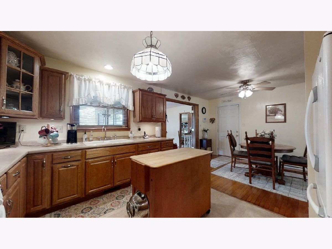
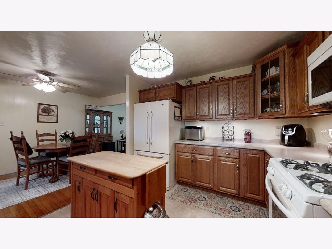
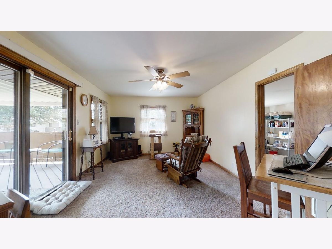
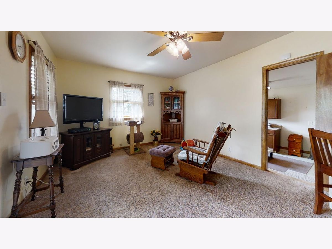
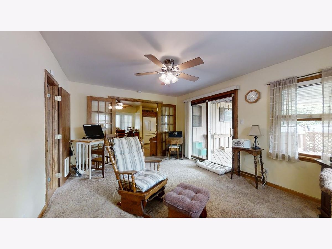
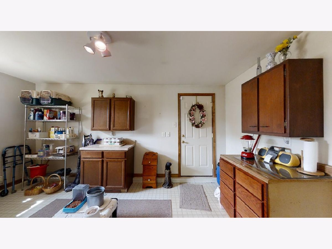
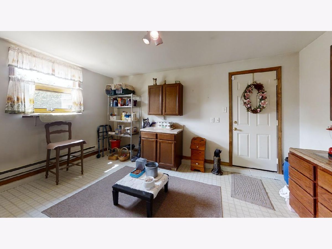
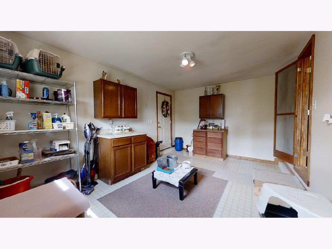
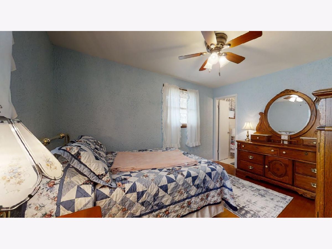
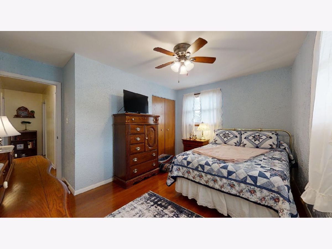
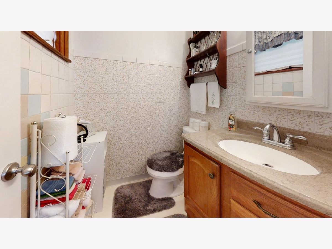
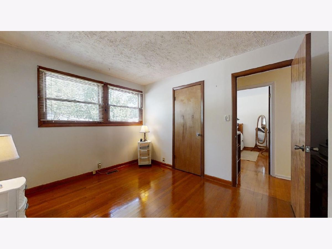
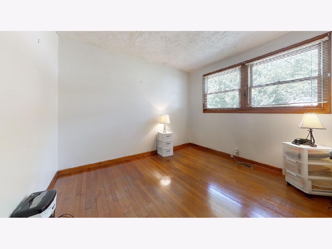
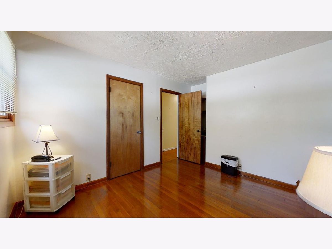
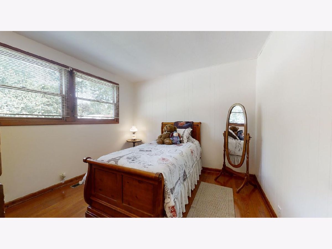
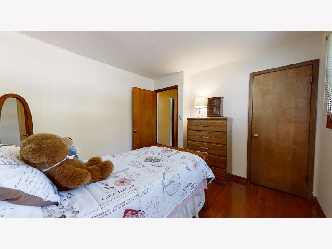
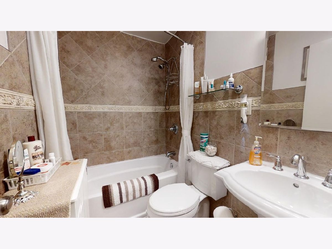
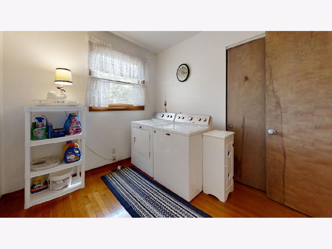
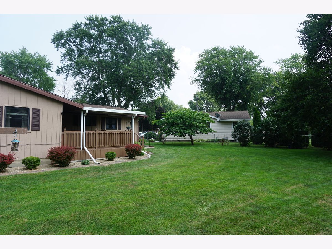
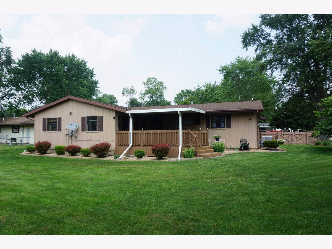
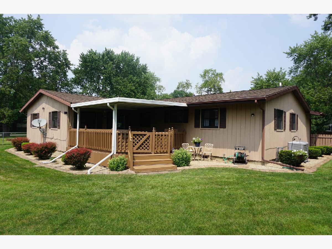
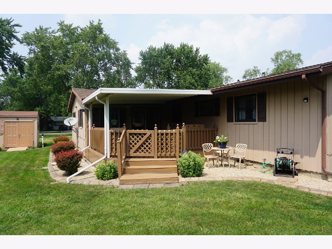
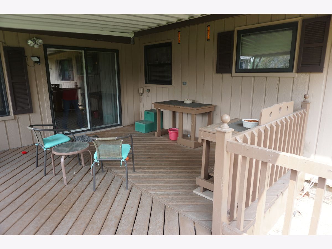
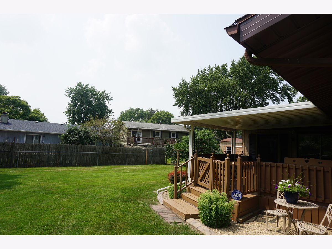
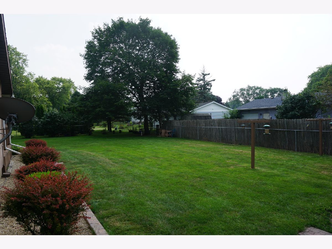
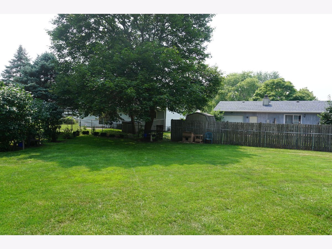
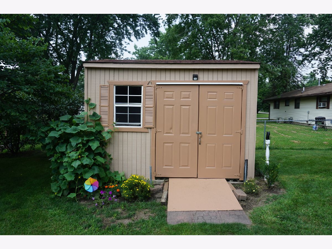
Room Specifics
Total Bedrooms: 3
Bedrooms Above Ground: 3
Bedrooms Below Ground: 0
Dimensions: —
Floor Type: Hardwood
Dimensions: —
Floor Type: Hardwood
Full Bathrooms: 2
Bathroom Amenities: —
Bathroom in Basement: 0
Rooms: Mud Room
Basement Description: Crawl
Other Specifics
| 1 | |
| — | |
| Concrete | |
| Deck, Patio | |
| — | |
| 71.13X143.10X129.11X114.77 | |
| — | |
| Half | |
| Hardwood Floors, First Floor Bedroom, First Floor Laundry, First Floor Full Bath | |
| Microwave, Refrigerator, Washer, Dryer | |
| Not in DB | |
| Street Paved | |
| — | |
| — | |
| — |
Tax History
| Year | Property Taxes |
|---|---|
| 2021 | $1,421 |
Contact Agent
Nearby Similar Homes
Nearby Sold Comparables
Contact Agent
Listing Provided By
RYAN DALLAS REAL ESTATE


