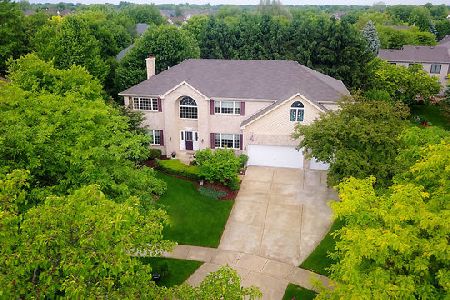1420 Keats Avenue, Naperville, Illinois 60564
$558,000
|
Sold
|
|
| Status: | Closed |
| Sqft: | 2,726 |
| Cost/Sqft: | $194 |
| Beds: | 4 |
| Baths: | 3 |
| Year Built: | 1991 |
| Property Taxes: | $10,637 |
| Days On Market: | 1706 |
| Lot Size: | 0,23 |
Description
A meticulously maintained 4 BR/2.5 BA home in beautiful Ashbury! The house has many upgrades. Nothing to do other than move your furniture in. Beautiful kitchen with oak floors, granite countertops, tiled backsplash, walk-in pantry, butler station (used as bar area), built-in desk, white cabinets, upgraded stainless steel appliances, and large island breakfast bar. Massive private office which could fit multiple desks or even double as a playroom for young children. Updated half bath. Gas fireplace in family room off the kitchen with windows overlooking the mature pine tree lined backyard. Both full bathrooms upstairs have double vanities and have been impressively updated. Master bath has a stunning glass walled walk-in shower with a soaker tub. Custom tile work in master bath. Not only does the master bedroom have an immense walk-in closet, but so do two other bedrooms. Three out of four bedrooms have walk-in closets. Basement is finished and perfect for entertaining with storage space in a crawl as well as built-in shelves in a separate work area which could be used for crafts, projects, etc. Extremely private back yard that is flat and is shielded from neighbors. Landscaping is full of perennials and clearly taken care of for years. Larger two car garage with extended height for bigger SUVs. Large amount of storage in the garage attic which is accessible via drop-down ladder. The roof and exterior whole house repaint was done in summer of 2019 as well as a new furnace/water heater/dehumidifier in 2018. It is clear that the house has been very well maintained. This is one of three homes built by this particular Ashbury custom homebuilder and these are the original owners. The house is on Keats Ave, which is a quiet street in Ashbury and happens to be a 3 minute walk to the pool/clubhouse/Ashbury Park, not to mention a quarter mile to Patterson Elementary. This house is truly an amazing opportunity for a family who wants to create lifelong memories in a home and area renowned for it's beautiful homes, rigorous schools and family friendly neighbors.
Property Specifics
| Single Family | |
| — | |
| — | |
| 1991 | |
| Full | |
| — | |
| No | |
| 0.23 |
| Will | |
| Ashbury | |
| 600 / Annual | |
| Clubhouse,Pool | |
| Lake Michigan | |
| Public Sewer | |
| 11093761 | |
| 0701111110070000 |
Nearby Schools
| NAME: | DISTRICT: | DISTANCE: | |
|---|---|---|---|
|
Grade School
Patterson Elementary School |
204 | — | |
|
Middle School
Crone Middle School |
204 | Not in DB | |
|
High School
Neuqua Valley High School |
204 | Not in DB | |
Property History
| DATE: | EVENT: | PRICE: | SOURCE: |
|---|---|---|---|
| 23 Jul, 2021 | Sold | $558,000 | MRED MLS |
| 25 May, 2021 | Under contract | $529,900 | MRED MLS |
| 19 May, 2021 | Listed for sale | $529,900 | MRED MLS |
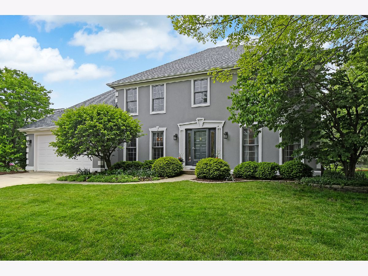
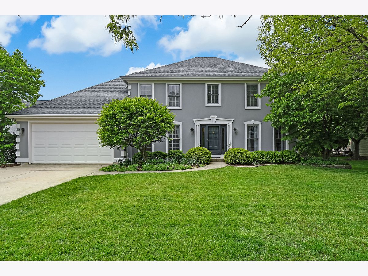
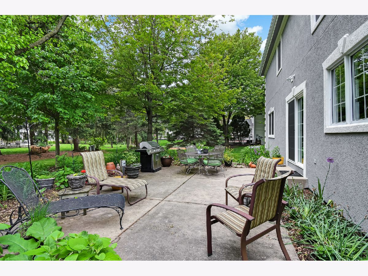
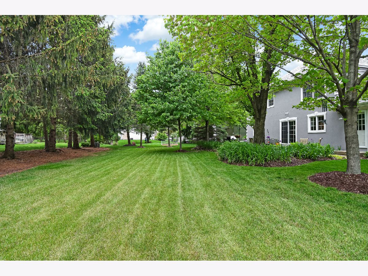
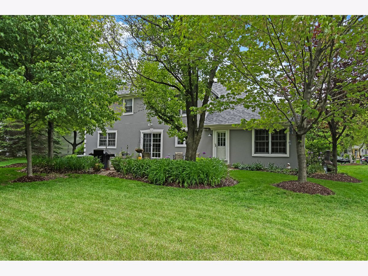
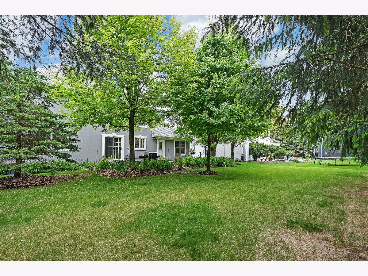
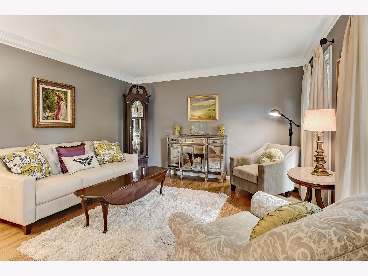
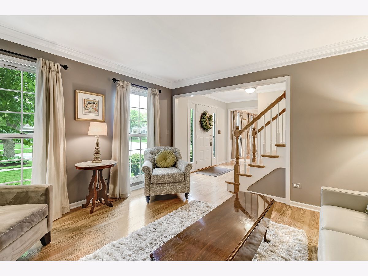
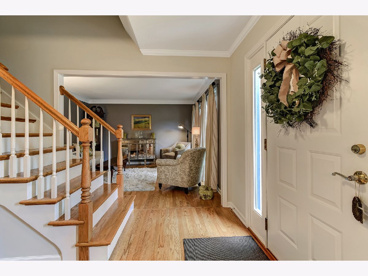
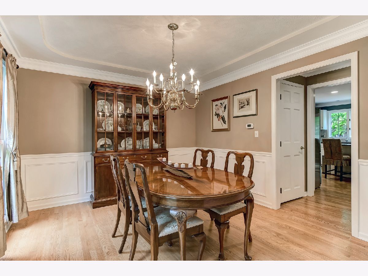
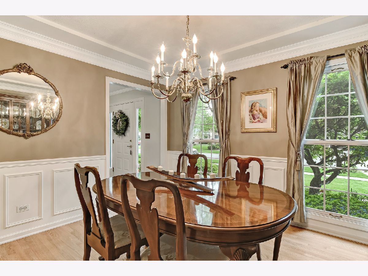
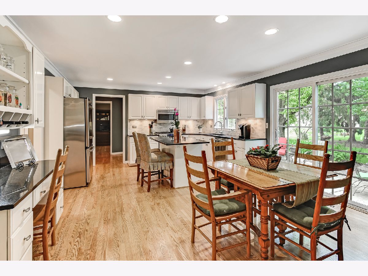
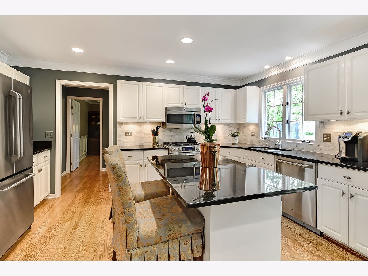
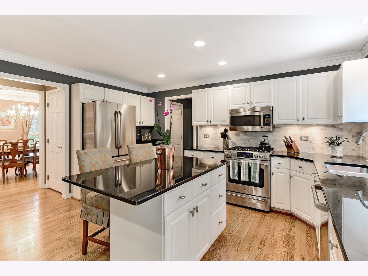
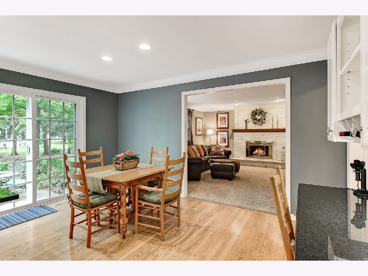
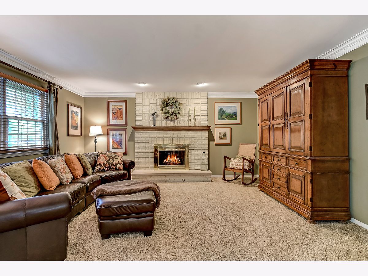
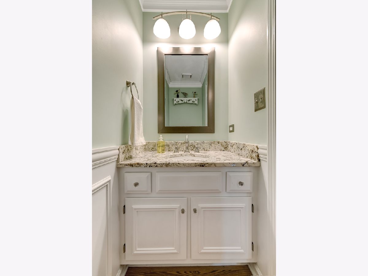
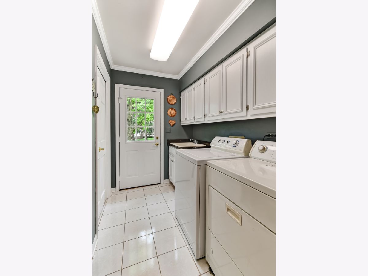
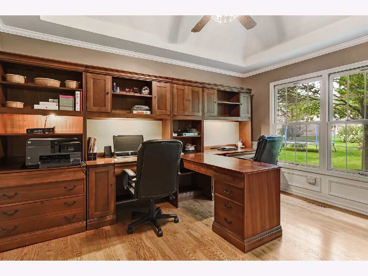
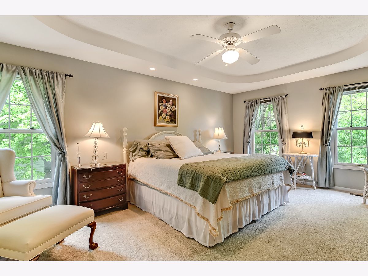
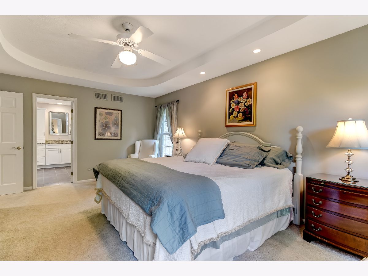
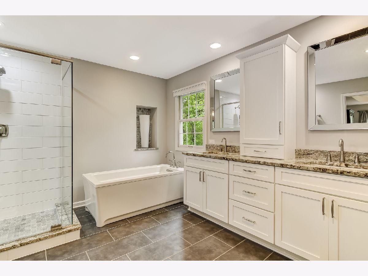
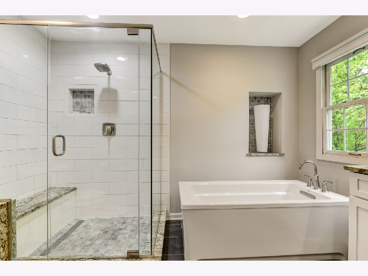
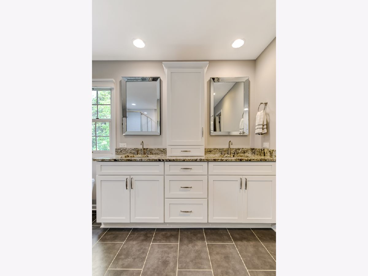
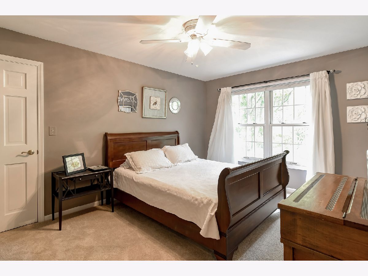
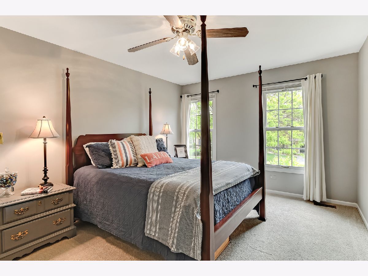
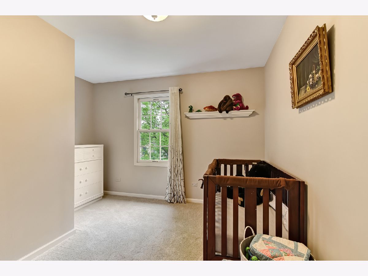
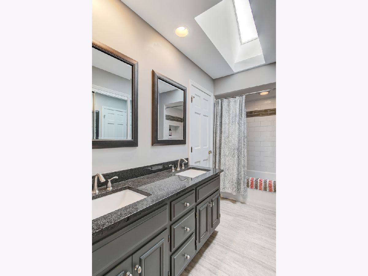
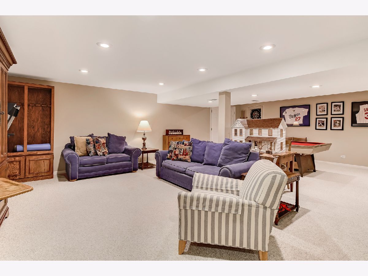
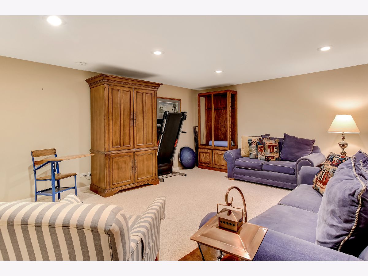
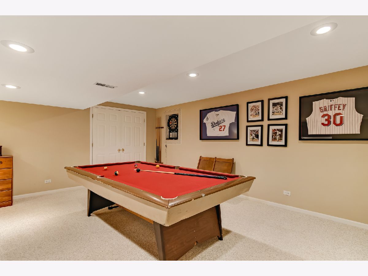
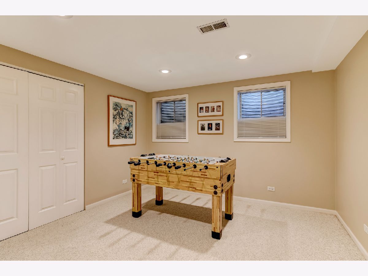
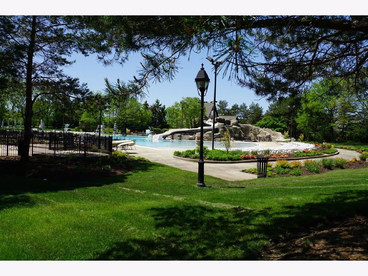
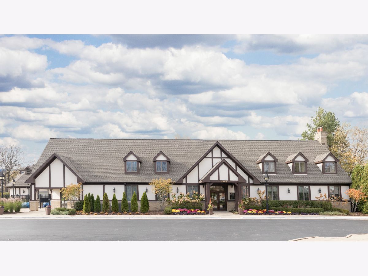
Room Specifics
Total Bedrooms: 4
Bedrooms Above Ground: 4
Bedrooms Below Ground: 0
Dimensions: —
Floor Type: —
Dimensions: —
Floor Type: —
Dimensions: —
Floor Type: —
Full Bathrooms: 3
Bathroom Amenities: Double Sink
Bathroom in Basement: 0
Rooms: Office
Basement Description: Finished,Crawl,Storage Space
Other Specifics
| 2 | |
| — | |
| Concrete | |
| — | |
| — | |
| 80X124.9 | |
| Pull Down Stair | |
| Full | |
| Hardwood Floors, First Floor Laundry, Walk-In Closet(s), Some Wood Floors, Granite Counters, Separate Dining Room | |
| — | |
| Not in DB | |
| Clubhouse, Park, Pool, Tennis Court(s), Lake, Curbs, Sidewalks, Street Lights, Street Paved | |
| — | |
| — | |
| Gas Log, Gas Starter |
Tax History
| Year | Property Taxes |
|---|---|
| 2021 | $10,637 |
Contact Agent
Nearby Similar Homes
Nearby Sold Comparables
Contact Agent
Listing Provided By
Charles Rutenberg Realty of IL








