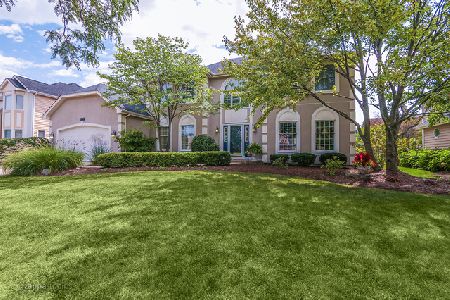1427 Keats Avenue, Naperville, Illinois 60564
$485,000
|
Sold
|
|
| Status: | Closed |
| Sqft: | 2,921 |
| Cost/Sqft: | $171 |
| Beds: | 4 |
| Baths: | 3 |
| Year Built: | 1993 |
| Property Taxes: | $10,947 |
| Days On Market: | 2816 |
| Lot Size: | 0,23 |
Description
Highly Desirable Four Bedroom Brick Front Georgian Home in Ashbury. Award Winning School Dist 204. Neuqua Valley High School! Move in Ready with Tons of Upgrades.This One will NOT Last! Exterior Siding Replaced to Hardie Board in 2015!Traditional Layout w/Hardwood Floors on 1st and 2nd Floor! All Rooms are Generously Sized! Formal Living Room & Dining Room.Brand New White Kitchen w/New Cabinets,Granite Countertops,SS Range Hood, Lighting, SS Appliances, Backsplash & Undermount Sink!Sep Eat In Area flows into Vaulted Ceiling Family Room w/Beautiful Exposed Wood Beams and Floor to Ceiling Fireplace.Bonus 1st Floor Office! White Trim and Molding Throughout! All Bathrooms Have Been Updated! Luxurious Master Suite w/Tray Ceilings and Updated Huge Soaking Tub, Stand Up Shower and Double Sinks! Retreat to the Finished Basement with Huge Open Rec Room w/Bonus 2nd Office and 5th Bedroom! Large and Open Backyard is Perfecting for Entertaining guests in the Massive Deck & Brick Paver Patio.
Property Specifics
| Single Family | |
| — | |
| — | |
| 1993 | |
| Partial | |
| — | |
| No | |
| 0.23 |
| Will | |
| Ashbury | |
| 520 / Annual | |
| Clubhouse,Pool | |
| Public | |
| Public Sewer, Sewer-Storm | |
| 09939424 | |
| 0701111100270000 |
Nearby Schools
| NAME: | DISTRICT: | DISTANCE: | |
|---|---|---|---|
|
Grade School
Patterson Elementary School |
204 | — | |
|
Middle School
Crone Middle School |
204 | Not in DB | |
|
High School
Neuqua Valley High School |
204 | Not in DB | |
Property History
| DATE: | EVENT: | PRICE: | SOURCE: |
|---|---|---|---|
| 15 May, 2015 | Sold | $393,000 | MRED MLS |
| 14 Mar, 2015 | Under contract | $399,999 | MRED MLS |
| — | Last price change | $411,900 | MRED MLS |
| 6 Oct, 2014 | Listed for sale | $429,900 | MRED MLS |
| 2 Jul, 2018 | Sold | $485,000 | MRED MLS |
| 2 Jun, 2018 | Under contract | $499,000 | MRED MLS |
| — | Last price change | $508,000 | MRED MLS |
| 4 May, 2018 | Listed for sale | $508,000 | MRED MLS |
Room Specifics
Total Bedrooms: 4
Bedrooms Above Ground: 4
Bedrooms Below Ground: 0
Dimensions: —
Floor Type: Hardwood
Dimensions: —
Floor Type: Hardwood
Dimensions: —
Floor Type: Hardwood
Full Bathrooms: 3
Bathroom Amenities: Whirlpool,Separate Shower,Double Sink
Bathroom in Basement: 0
Rooms: Den,Office,Bonus Room,Recreation Room,Play Room,Media Room,Foyer,Eating Area
Basement Description: Finished,Crawl
Other Specifics
| 2 | |
| — | |
| Asphalt | |
| Deck, Brick Paver Patio | |
| — | |
| 80X125 | |
| — | |
| Full | |
| Vaulted/Cathedral Ceilings, Skylight(s), Hardwood Floors, First Floor Laundry | |
| Range, Microwave, Dishwasher, Refrigerator, Washer, Dryer, Disposal, Stainless Steel Appliance(s) | |
| Not in DB | |
| Clubhouse, Pool, Tennis Courts, Street Lights | |
| — | |
| — | |
| Wood Burning, Gas Starter |
Tax History
| Year | Property Taxes |
|---|---|
| 2015 | $10,787 |
| 2018 | $10,947 |
Contact Agent
Nearby Similar Homes
Nearby Sold Comparables
Contact Agent
Listing Provided By
Redfin Corporation










