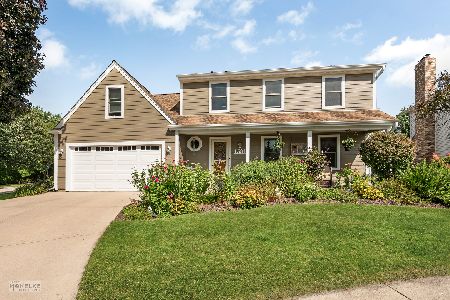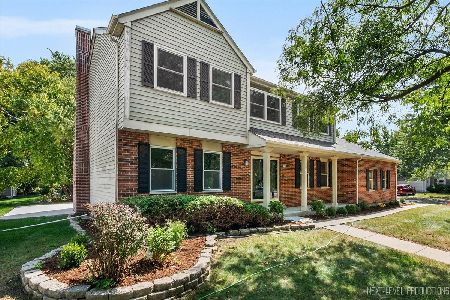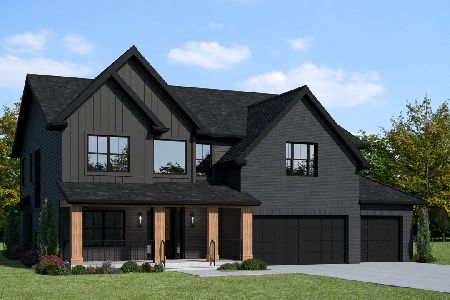1420 Knoll Drive, Naperville, Illinois 60565
$320,000
|
Sold
|
|
| Status: | Closed |
| Sqft: | 1,852 |
| Cost/Sqft: | $170 |
| Beds: | 4 |
| Baths: | 3 |
| Year Built: | 1984 |
| Property Taxes: | $6,203 |
| Days On Market: | 1573 |
| Lot Size: | 0,25 |
Description
Attention First Time Home Buyers, Investors, Rehabilitators! Excellent opportunity to build home equity! Charming home in sought after University Heights subdivision!!! Home sell in as-is condition! Newer roof, HVAC, Pella windows and kitchen stainless appliances all within 5 years old! Fabulous bright floor plan featuring 4 bedrooms and 2.5 baths. Formal Living Room and Dining Room with beautiful park-like view! Family room with fireplace and open to heated sun room! Sun room was remodeled with new vinyl plank floor, new painting and 4 new windows in 10/2021! Master suite with full bath and a large closet! Brand new deck with benches and viewing huge backyard and open neighborhood park! Backing up to University Heights Park and playgrounds! This home is charming, warm and inviting! Award Winning District 203 schools, close to shopping and restaurants!!! Welcome HOME!!!!
Property Specifics
| Single Family | |
| — | |
| Colonial | |
| 1984 | |
| None | |
| — | |
| No | |
| 0.25 |
| Du Page | |
| University Heights | |
| 0 / Not Applicable | |
| None | |
| Public | |
| Public Sewer | |
| 11243872 | |
| 0833115048 |
Nearby Schools
| NAME: | DISTRICT: | DISTANCE: | |
|---|---|---|---|
|
Grade School
Meadow Glens Elementary School |
203 | — | |
|
Middle School
Madison Junior High School |
203 | Not in DB | |
|
High School
Naperville Central High School |
203 | Not in DB | |
Property History
| DATE: | EVENT: | PRICE: | SOURCE: |
|---|---|---|---|
| 9 Nov, 2021 | Sold | $320,000 | MRED MLS |
| 17 Oct, 2021 | Under contract | $315,000 | MRED MLS |
| 11 Oct, 2021 | Listed for sale | $315,000 | MRED MLS |
| 17 Nov, 2021 | Under contract | $0 | MRED MLS |
| 10 Nov, 2021 | Listed for sale | $0 | MRED MLS |
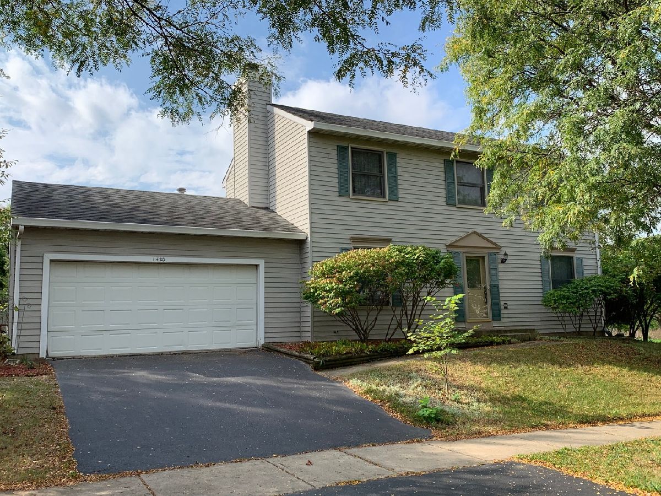
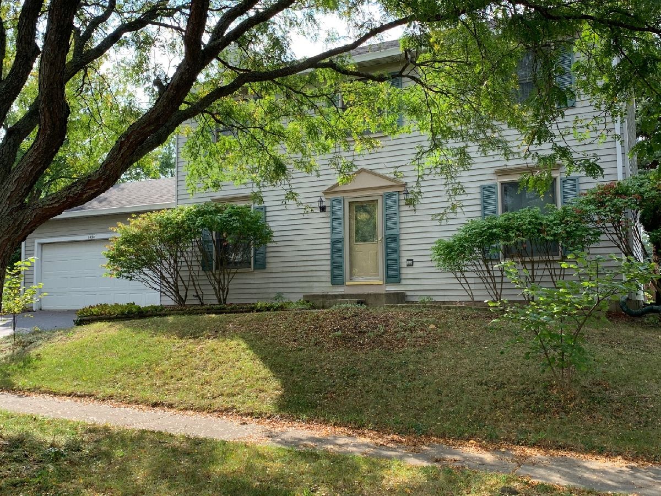
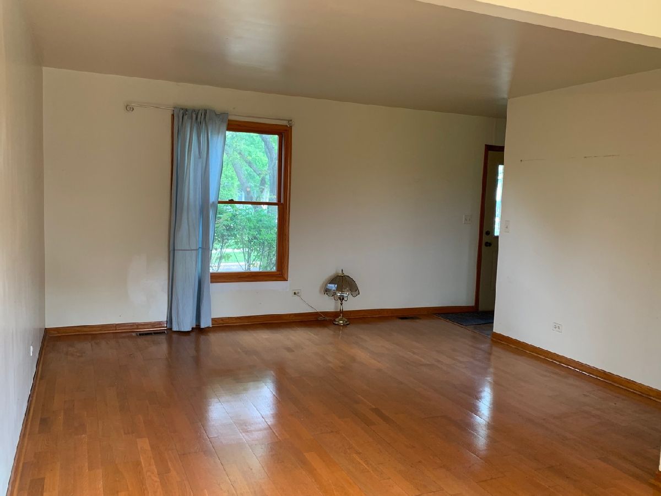
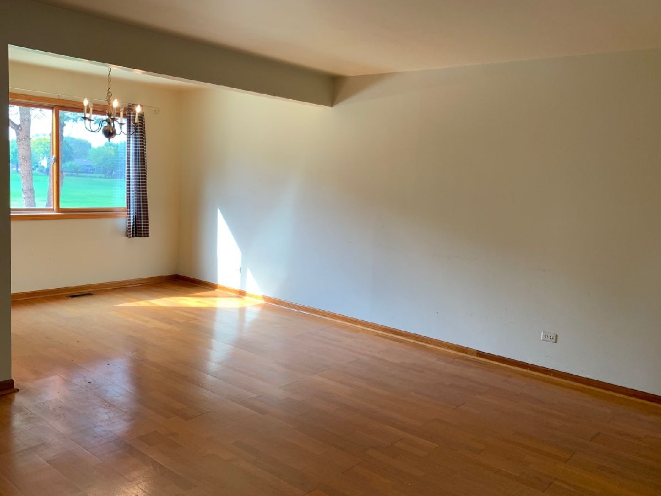
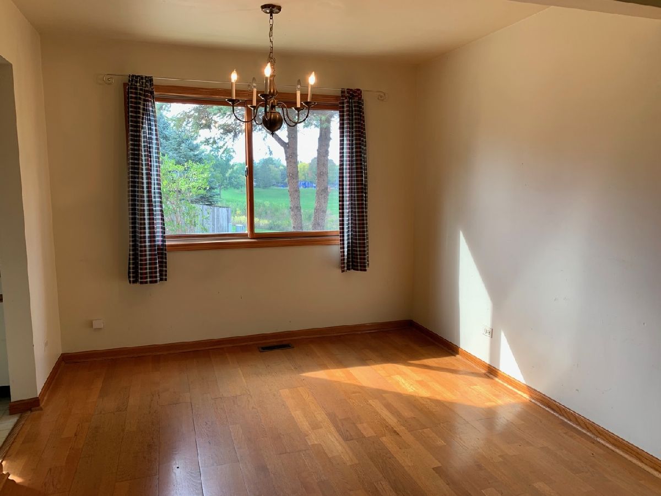
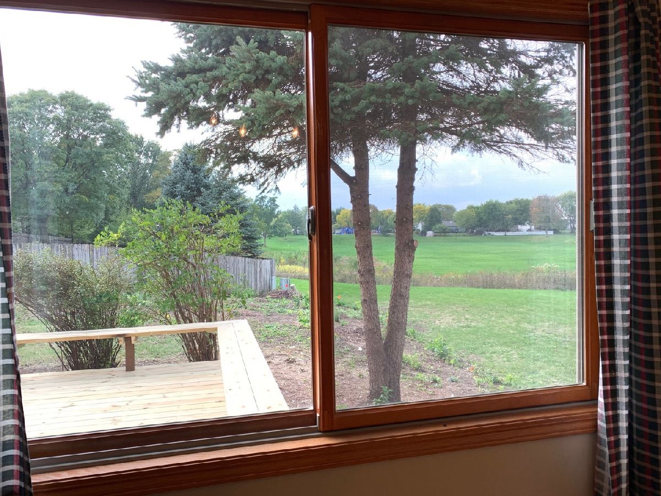

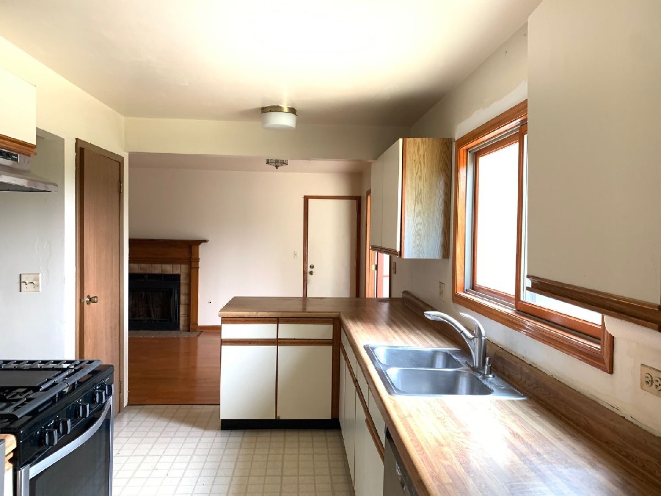


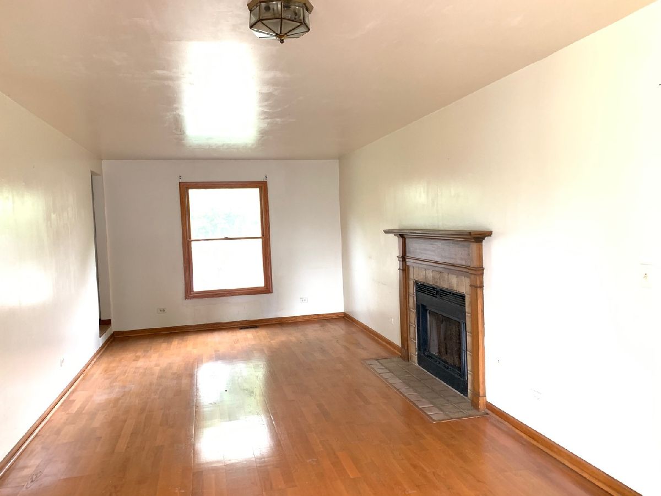
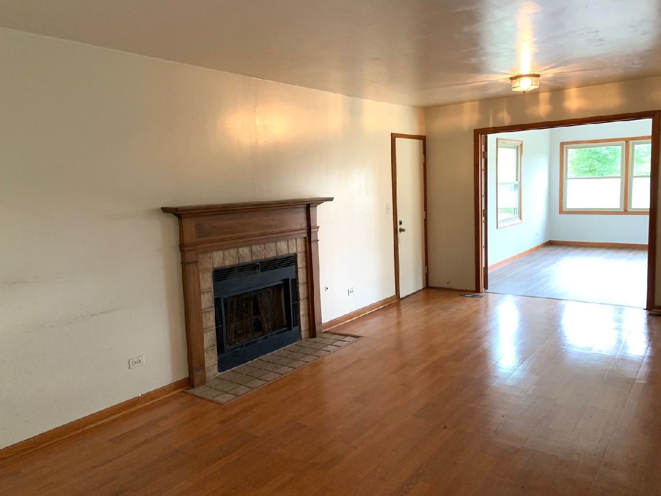
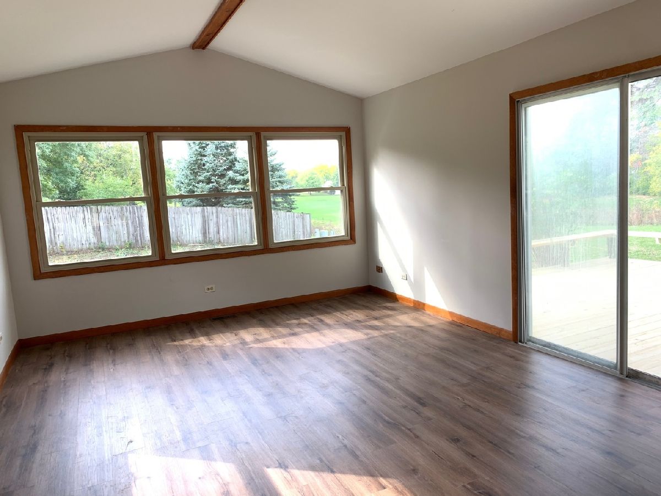









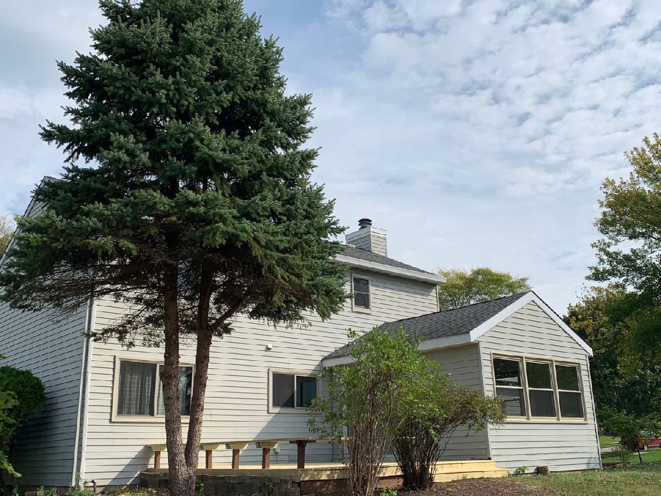




Room Specifics
Total Bedrooms: 4
Bedrooms Above Ground: 4
Bedrooms Below Ground: 0
Dimensions: —
Floor Type: Wood Laminate
Dimensions: —
Floor Type: Wood Laminate
Dimensions: —
Floor Type: Wood Laminate
Full Bathrooms: 3
Bathroom Amenities: —
Bathroom in Basement: 0
Rooms: Heated Sun Room
Basement Description: Crawl
Other Specifics
| 2 | |
| Concrete Perimeter | |
| Asphalt | |
| — | |
| Corner Lot,Park Adjacent | |
| 85X111 | |
| Unfinished | |
| Full | |
| Vaulted/Cathedral Ceilings, Wood Laminate Floors, First Floor Laundry | |
| Range, Dishwasher, Refrigerator, Washer, Dryer, Stainless Steel Appliance(s), Range Hood | |
| Not in DB | |
| Park, Curbs, Sidewalks, Street Lights, Street Paved | |
| — | |
| — | |
| Wood Burning |
Tax History
| Year | Property Taxes |
|---|---|
| 2021 | $6,203 |
Contact Agent
Nearby Similar Homes
Nearby Sold Comparables
Contact Agent
Listing Provided By
RE/MAX of Naperville

