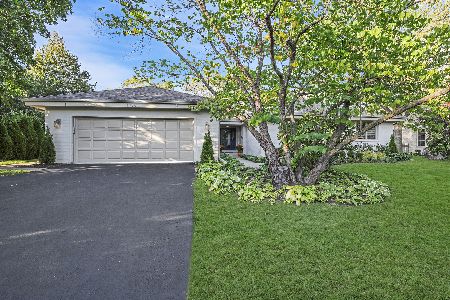1420 Longvalley Road, Glenview, Illinois 60025
$1,650,000
|
Sold
|
|
| Status: | Closed |
| Sqft: | 0 |
| Cost/Sqft: | — |
| Beds: | 5 |
| Baths: | 6 |
| Year Built: | 2004 |
| Property Taxes: | $20,700 |
| Days On Market: | 3544 |
| Lot Size: | 0,52 |
Description
Outstanding home of stone & cypress wood is quintessential example of SoCal modernism.Impressive intimate environment unique to each room w/emphasis blending interior & exterior.Open flrpln w/natural light streaming through floor to ceiling windows marrying yard to indoor spaces.FOY w/voluminous ceilings & Henningsen's iconic Artichoke light fx.Rear blue stone patio w/waterfall & plunge pool is focus of 1st flr accompanied by grand LR w/limestone walls,DR,chef's KIT w/full size SubZero fridge & freezer,Gaggenau range/ovens,Dornbracht faucets,custom African Wenge wood cabs; FR w/sliders to yard & custom built-ins,OFF,5th BR w/full BA, Mud Rm w/access to 3 car garage & doubles as indoor basketball court!MSTR w/balcony overlooking pasture-like setting & opulent ensuite BA w/African zebra wood cabs.LL w/Rec Rm,2nd KIT, Game Rm, Exerc Rm, 6th BRw/full BA & walk-out.Highlights:African Makore wood wall panels,heated drive/walkway,Australian Jarrah hrdwd firs,Lutron Homework system & more!
Property Specifics
| Single Family | |
| — | |
| — | |
| 2004 | |
| Full | |
| — | |
| No | |
| 0.52 |
| Cook | |
| Golf Acres | |
| 0 / Not Applicable | |
| None | |
| Public | |
| Public Sewer | |
| 09218672 | |
| 10072010580000 |
Nearby Schools
| NAME: | DISTRICT: | DISTANCE: | |
|---|---|---|---|
|
Grade School
Lyon Elementary School |
34 | — | |
|
Middle School
Springman Middle School |
34 | Not in DB | |
|
High School
Glenbrook South High School |
225 | Not in DB | |
|
Alternate Elementary School
Pleasant Ridge Elementary School |
— | Not in DB | |
Property History
| DATE: | EVENT: | PRICE: | SOURCE: |
|---|---|---|---|
| 16 Aug, 2016 | Sold | $1,650,000 | MRED MLS |
| 15 Jul, 2016 | Under contract | $1,695,000 | MRED MLS |
| — | Last price change | $1,799,000 | MRED MLS |
| 6 May, 2016 | Listed for sale | $1,799,000 | MRED MLS |
Room Specifics
Total Bedrooms: 6
Bedrooms Above Ground: 5
Bedrooms Below Ground: 1
Dimensions: —
Floor Type: Hardwood
Dimensions: —
Floor Type: Hardwood
Dimensions: —
Floor Type: Hardwood
Dimensions: —
Floor Type: —
Dimensions: —
Floor Type: —
Full Bathrooms: 6
Bathroom Amenities: Whirlpool,Separate Shower,Double Sink
Bathroom in Basement: 1
Rooms: Kitchen,Balcony/Porch/Lanai,Bedroom 5,Bedroom 6,Den,Exercise Room,Foyer,Game Room,Library,Mud Room,Recreation Room,Storage,Utility Room-Lower Level,Walk In Closet
Basement Description: Finished
Other Specifics
| 3 | |
| — | |
| Brick,Heated | |
| Balcony, Patio, Storms/Screens | |
| Landscaped | |
| 95X234X95X239 | |
| — | |
| Full | |
| Vaulted/Cathedral Ceilings, Hardwood Floors, First Floor Bedroom, Second Floor Laundry, First Floor Full Bath | |
| Double Oven, Range, Microwave, Dishwasher, High End Refrigerator, Washer, Dryer, Disposal | |
| Not in DB | |
| Street Paved | |
| — | |
| — | |
| — |
Tax History
| Year | Property Taxes |
|---|---|
| 2016 | $20,700 |
Contact Agent
Nearby Sold Comparables
Contact Agent
Listing Provided By
@properties






