1414 Longvalley Road, Glenview, Illinois 60025
$1,225,000
|
Sold
|
|
| Status: | Closed |
| Sqft: | 3,650 |
| Cost/Sqft: | $349 |
| Beds: | 4 |
| Baths: | 4 |
| Year Built: | 1984 |
| Property Taxes: | $16,681 |
| Days On Market: | 1783 |
| Lot Size: | 0,50 |
Description
You'll never believe how large I am inside! The perfect updated ranch you have been dreaming of with a sprawling open concept layout on a half acre with an in-ground pool. The spacious entryway offers sightlines to the back of the home and pool. To the right is a large formal dining room. Amazing 33x24 great room offers a dry bar with quartzite counters and beverage refrigerator, a center gas fireplace, three separate sitting areas, and stunning views of the backyard and pool. The beautifully updated kitchen has white shaker cabinetry with a gray accent island, super white quartzite countertops, oversized subway tile backsplash, and stainless steel appliances. A charming breakfast area with tray ceiling overlooks the yard and pool. The bedroom wing of the home has four bedrooms and two full bathrooms including a large master suite with tray ceiling, his and hers walk-in closets, and an en-suite bathroom with radiant heated floors, steam shower, separate whirlpool tub, and double sink vanity. The updated hall bathroom has a stand-up shower, separate tub, and double sink vanity. In addition there is a powder room and laundry/mud room on the main level. Further expanding the living space is a large basement with wood-look tile floors. Include is a large rec room, exercise room, potential fifth bedroom, and another full bathroom. The backyard oasis features an expansive brick paver patio leading to an in-ground pool. Almost everything has been updated in the last five years including pool plaster & pool equipment, hot water heater, roof, skylights, gutters, driveway, whole house fan, and underground sprinkler system.
Property Specifics
| Single Family | |
| — | |
| Ranch | |
| 1984 | |
| Full | |
| — | |
| No | |
| 0.5 |
| Cook | |
| Golf Acres | |
| — / Not Applicable | |
| None | |
| Lake Michigan,Public | |
| Public Sewer | |
| 11007161 | |
| 10072010500000 |
Nearby Schools
| NAME: | DISTRICT: | DISTANCE: | |
|---|---|---|---|
|
Grade School
Lyon Elementary School |
34 | — | |
|
Middle School
Springman Middle School |
34 | Not in DB | |
|
High School
Glenbrook South High School |
225 | Not in DB | |
Property History
| DATE: | EVENT: | PRICE: | SOURCE: |
|---|---|---|---|
| 31 Mar, 2021 | Sold | $1,225,000 | MRED MLS |
| 1 Mar, 2021 | Under contract | $1,275,000 | MRED MLS |
| 1 Mar, 2021 | Listed for sale | $1,275,000 | MRED MLS |
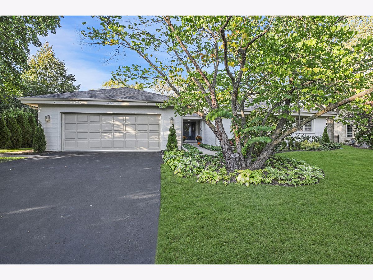
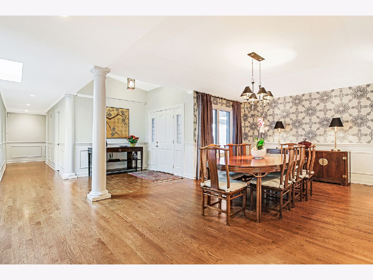
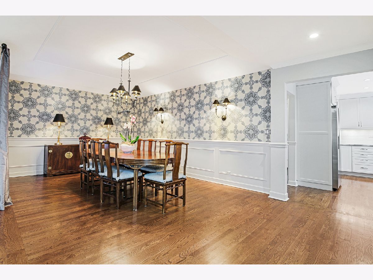
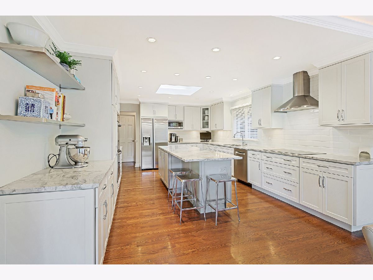
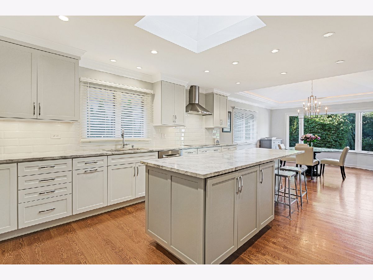
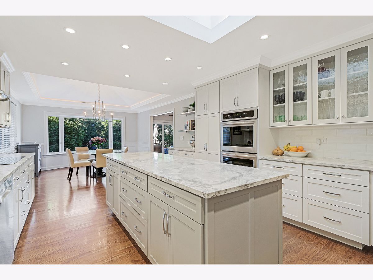
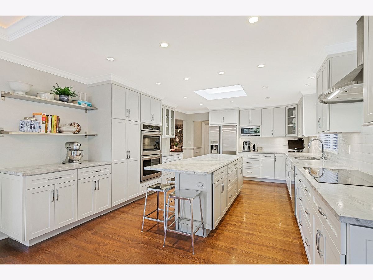
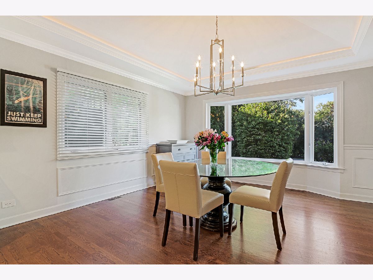
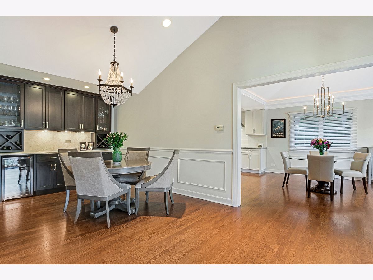
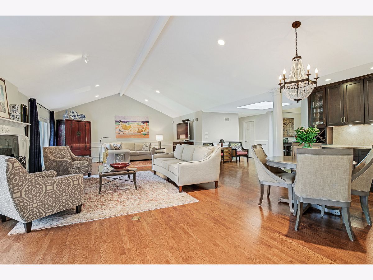
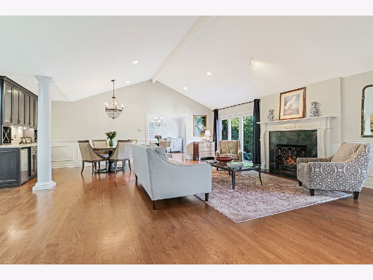
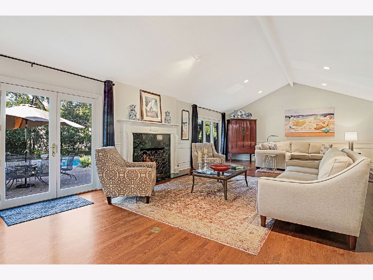
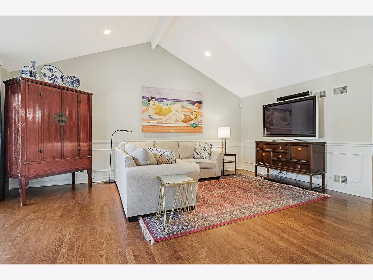
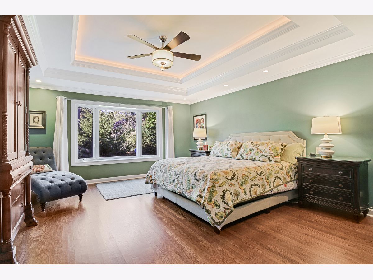
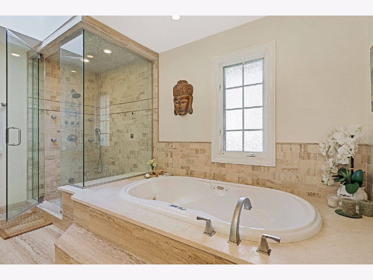
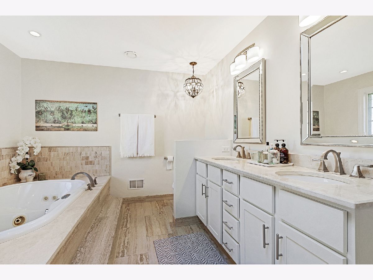
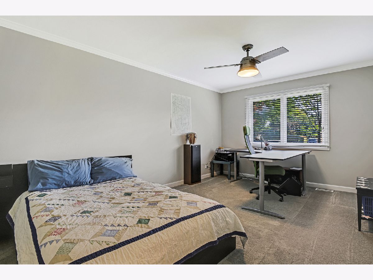
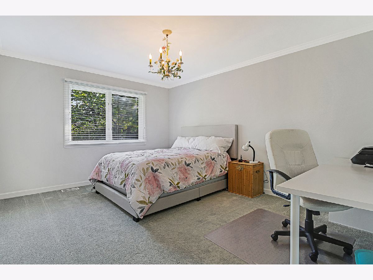
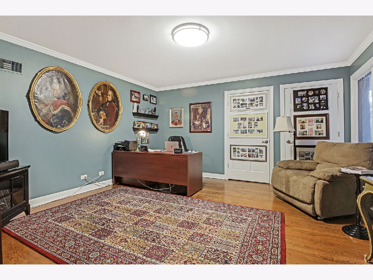
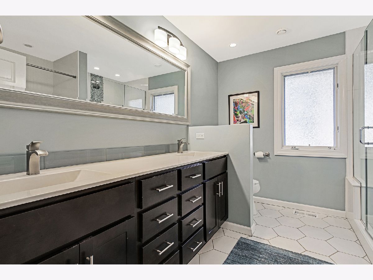
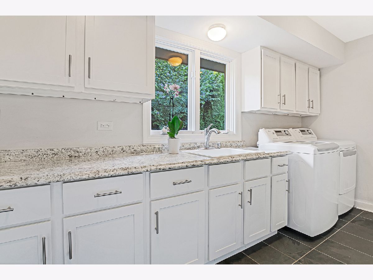
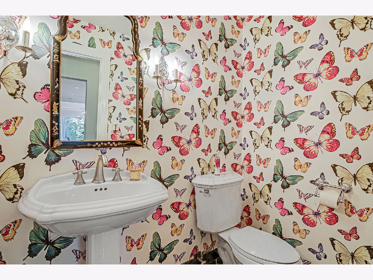
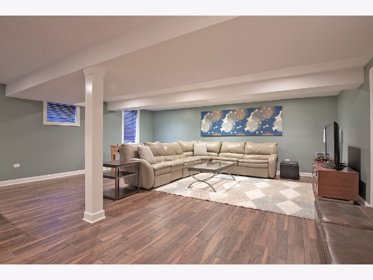
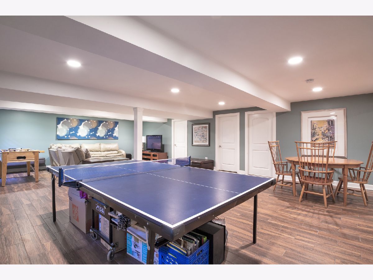
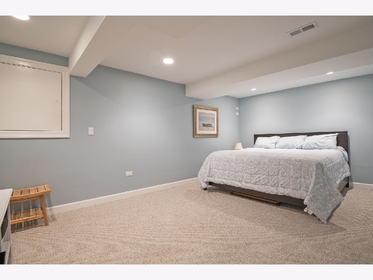
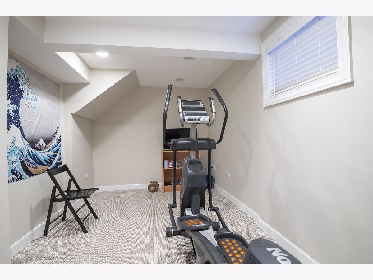
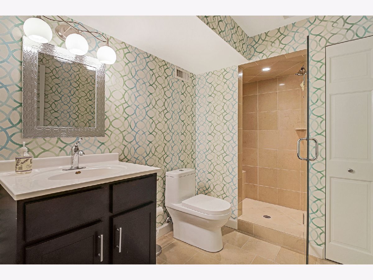
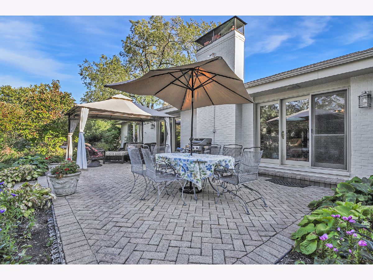
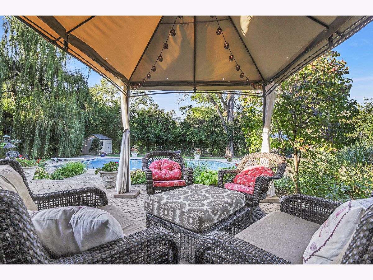
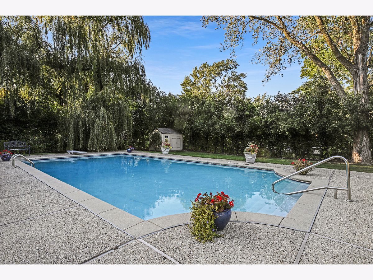
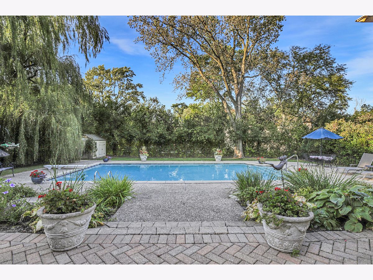
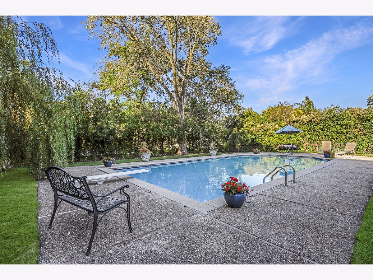
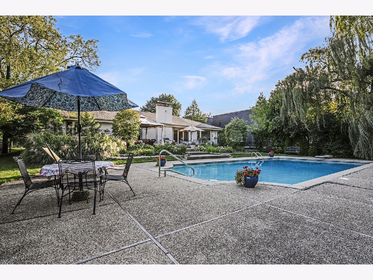

Room Specifics
Total Bedrooms: 5
Bedrooms Above Ground: 4
Bedrooms Below Ground: 1
Dimensions: —
Floor Type: Carpet
Dimensions: —
Floor Type: Carpet
Dimensions: —
Floor Type: Hardwood
Dimensions: —
Floor Type: —
Full Bathrooms: 4
Bathroom Amenities: Whirlpool,Separate Shower,Steam Shower,Double Sink
Bathroom in Basement: 1
Rooms: Bedroom 5,Breakfast Room,Great Room,Recreation Room,Exercise Room
Basement Description: Finished
Other Specifics
| 2.5 | |
| Concrete Perimeter | |
| Asphalt | |
| Patio, Brick Paver Patio, In Ground Pool | |
| — | |
| 95.3X225.9X95X233.5 | |
| — | |
| Full | |
| Vaulted/Cathedral Ceilings, Bar-Dry, Hardwood Floors, First Floor Bedroom, First Floor Laundry, First Floor Full Bath | |
| Microwave, Dishwasher, Refrigerator, Bar Fridge, Washer, Dryer, Disposal, Cooktop, Built-In Oven | |
| Not in DB | |
| Street Paved | |
| — | |
| — | |
| Gas Starter |
Tax History
| Year | Property Taxes |
|---|---|
| 2021 | $16,681 |
Contact Agent
Nearby Similar Homes
Nearby Sold Comparables
Contact Agent
Listing Provided By
Coldwell Banker Realty






