1420 Prairie Crossing Drive, West Chicago, Illinois 60185
$350,000
|
Sold
|
|
| Status: | Closed |
| Sqft: | 2,400 |
| Cost/Sqft: | $146 |
| Beds: | 4 |
| Baths: | 4 |
| Year Built: | 1996 |
| Property Taxes: | $10,198 |
| Days On Market: | 2031 |
| Lot Size: | 0,25 |
Description
Incredible updated home close to the prairie path and Wheaton academy! Sellers have spared no expense!! All newer hardwood flooring, updated lighting, fresh neutral paint, and striking stone exterior! Formal front living room, dining room opens to the TOTALLY updated kitchen offering custom white cabinetry, granite countertop with breakfast bar, marble backsplash, and luxury stainless appliances. 2nd floor offers a spacious master suite with vaulted ceiling and a private bath that offers a relaxing jetted tub, separate shower and dual vanity. 3 additional large bedrooms. Finished basement offers a large rec room with recessed lighting ideal to entertain or hold family gatherings, and a 5th bedroom and another full bath that can serve guests or an in-law arrangement. Vaulted 3 season porch overlooks a nice tree lined yard. Conveniently located near Rt64 and 59. Close to shopping/dining as well as St Andrews Golf Club and Old Wayne Golf Club.
Property Specifics
| Single Family | |
| — | |
| Traditional | |
| 1996 | |
| Full | |
| GRANT W/ADDITION | |
| No | |
| 0.25 |
| Du Page | |
| Prairie Meadows | |
| 100 / Annual | |
| Other | |
| Public | |
| Public Sewer | |
| 10772592 | |
| 0134112027 |
Nearby Schools
| NAME: | DISTRICT: | DISTANCE: | |
|---|---|---|---|
|
Grade School
Wegner Elementary School |
33 | — | |
|
Middle School
Leman Middle School |
33 | Not in DB | |
|
High School
Community High School |
94 | Not in DB | |
Property History
| DATE: | EVENT: | PRICE: | SOURCE: |
|---|---|---|---|
| 9 May, 2011 | Sold | $240,000 | MRED MLS |
| 8 Apr, 2011 | Under contract | $237,950 | MRED MLS |
| 28 Mar, 2011 | Listed for sale | $237,950 | MRED MLS |
| 30 Apr, 2015 | Sold | $334,500 | MRED MLS |
| 6 Mar, 2015 | Under contract | $334,900 | MRED MLS |
| 24 Feb, 2015 | Listed for sale | $334,900 | MRED MLS |
| 27 Aug, 2020 | Sold | $350,000 | MRED MLS |
| 20 Jul, 2020 | Under contract | $350,000 | MRED MLS |
| 7 Jul, 2020 | Listed for sale | $350,000 | MRED MLS |
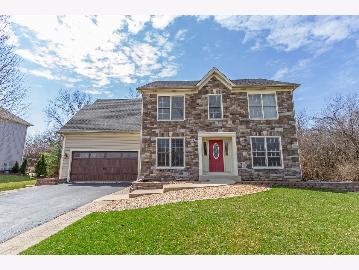
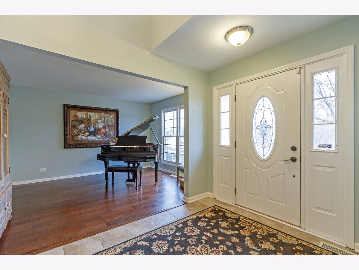
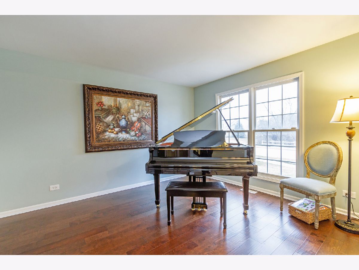
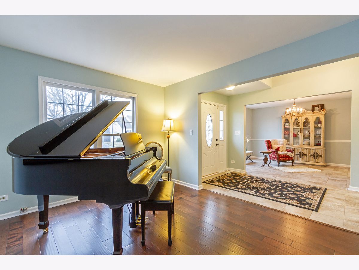
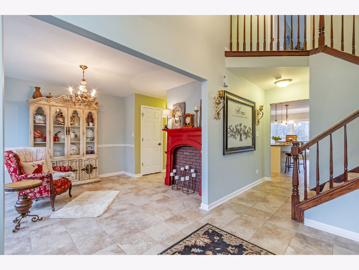
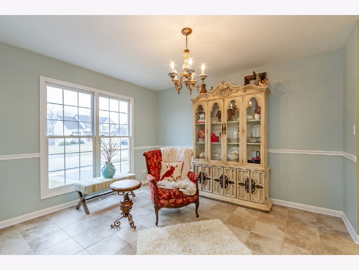
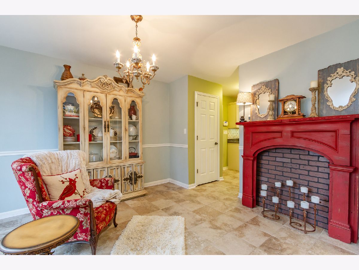
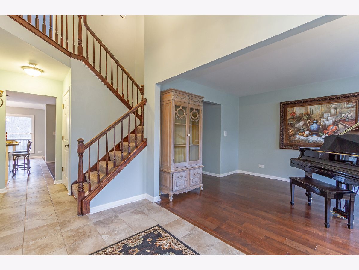
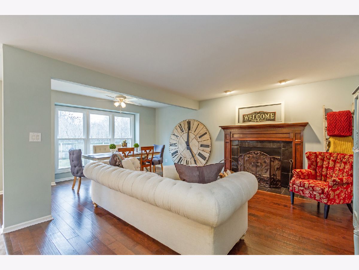
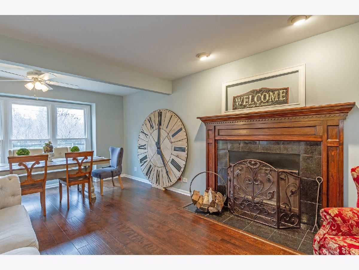
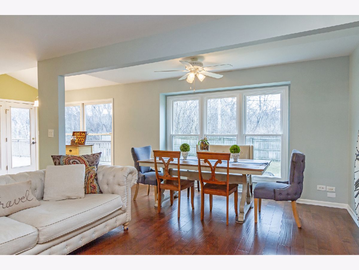
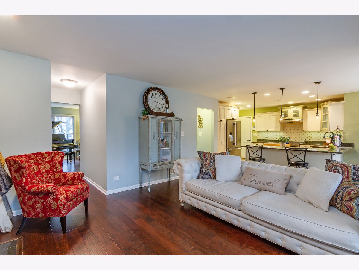
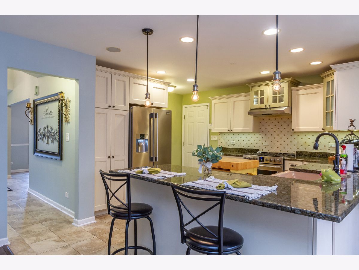
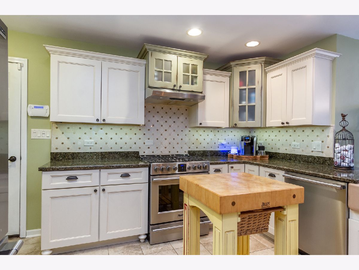
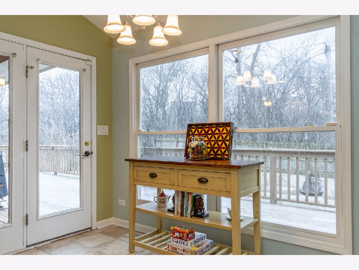
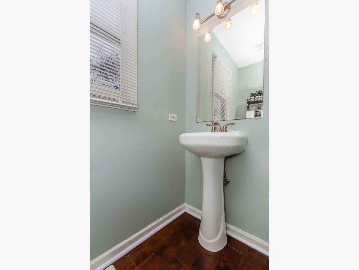
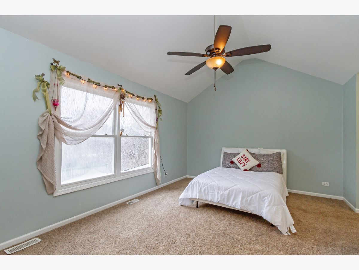
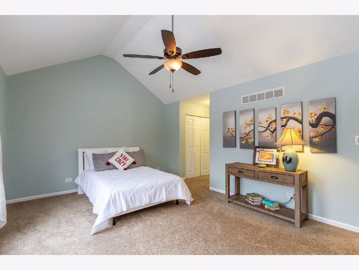
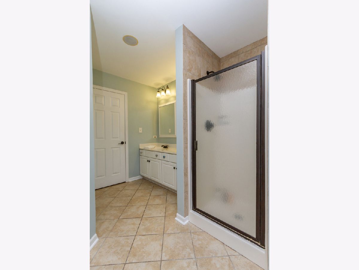
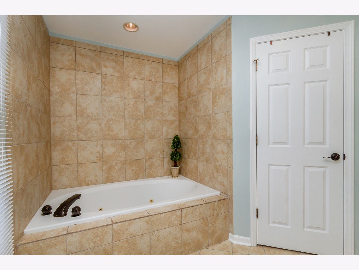
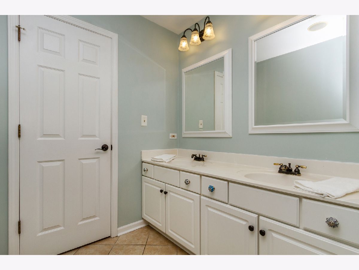
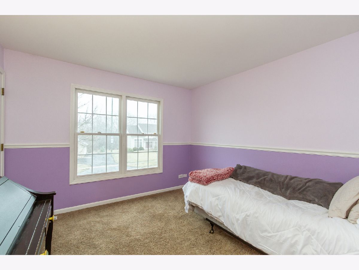
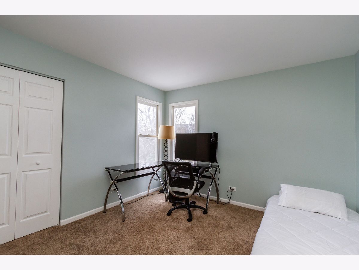
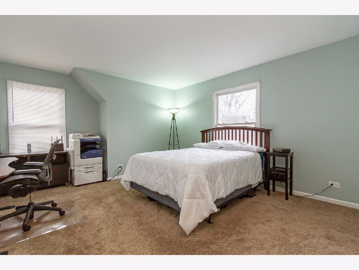
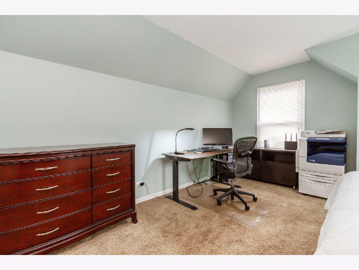
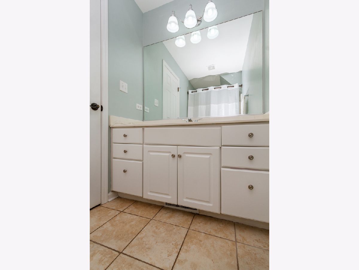
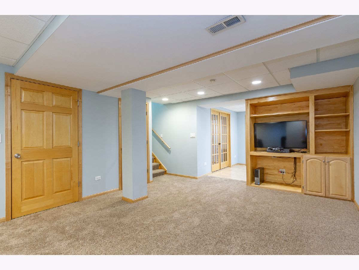
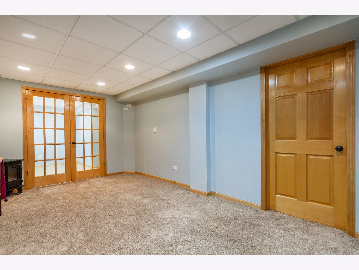
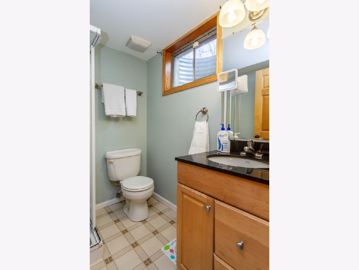
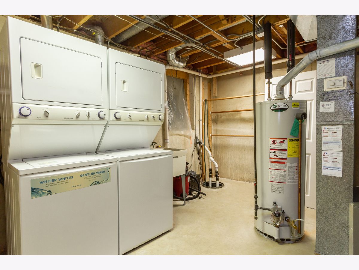
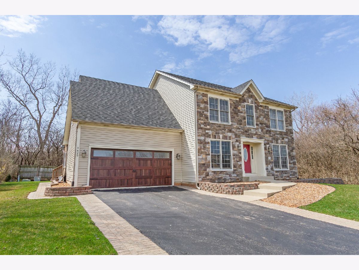
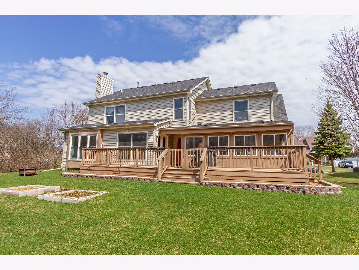
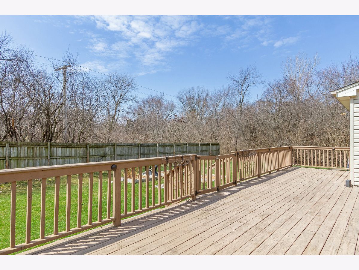
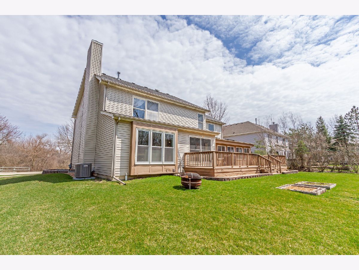
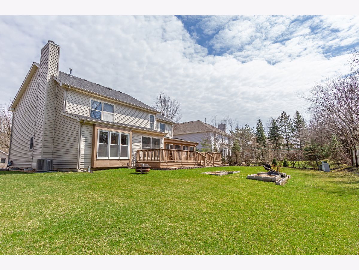
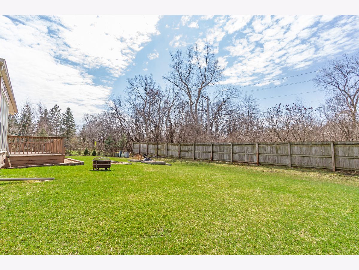
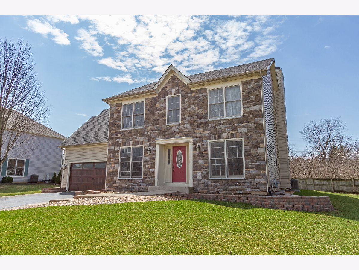
Room Specifics
Total Bedrooms: 5
Bedrooms Above Ground: 4
Bedrooms Below Ground: 1
Dimensions: —
Floor Type: Carpet
Dimensions: —
Floor Type: Carpet
Dimensions: —
Floor Type: Carpet
Dimensions: —
Floor Type: —
Full Bathrooms: 4
Bathroom Amenities: Whirlpool,Separate Shower,Double Sink
Bathroom in Basement: 1
Rooms: Bedroom 5,Eating Area,Recreation Room,Sun Room,Other Room
Basement Description: Finished
Other Specifics
| 2 | |
| Concrete Perimeter | |
| Asphalt | |
| Deck | |
| Wooded,Mature Trees | |
| 76X121X97X124 | |
| — | |
| Full | |
| Vaulted/Cathedral Ceilings, In-Law Arrangement | |
| Range, Dishwasher, Refrigerator, Stainless Steel Appliance(s), Range Hood | |
| Not in DB | |
| Curbs, Sidewalks, Street Lights, Street Paved | |
| — | |
| — | |
| Wood Burning |
Tax History
| Year | Property Taxes |
|---|---|
| 2011 | $9,551 |
| 2015 | $10,490 |
| 2020 | $10,198 |
Contact Agent
Nearby Similar Homes
Nearby Sold Comparables
Contact Agent
Listing Provided By
RE/MAX Suburban




